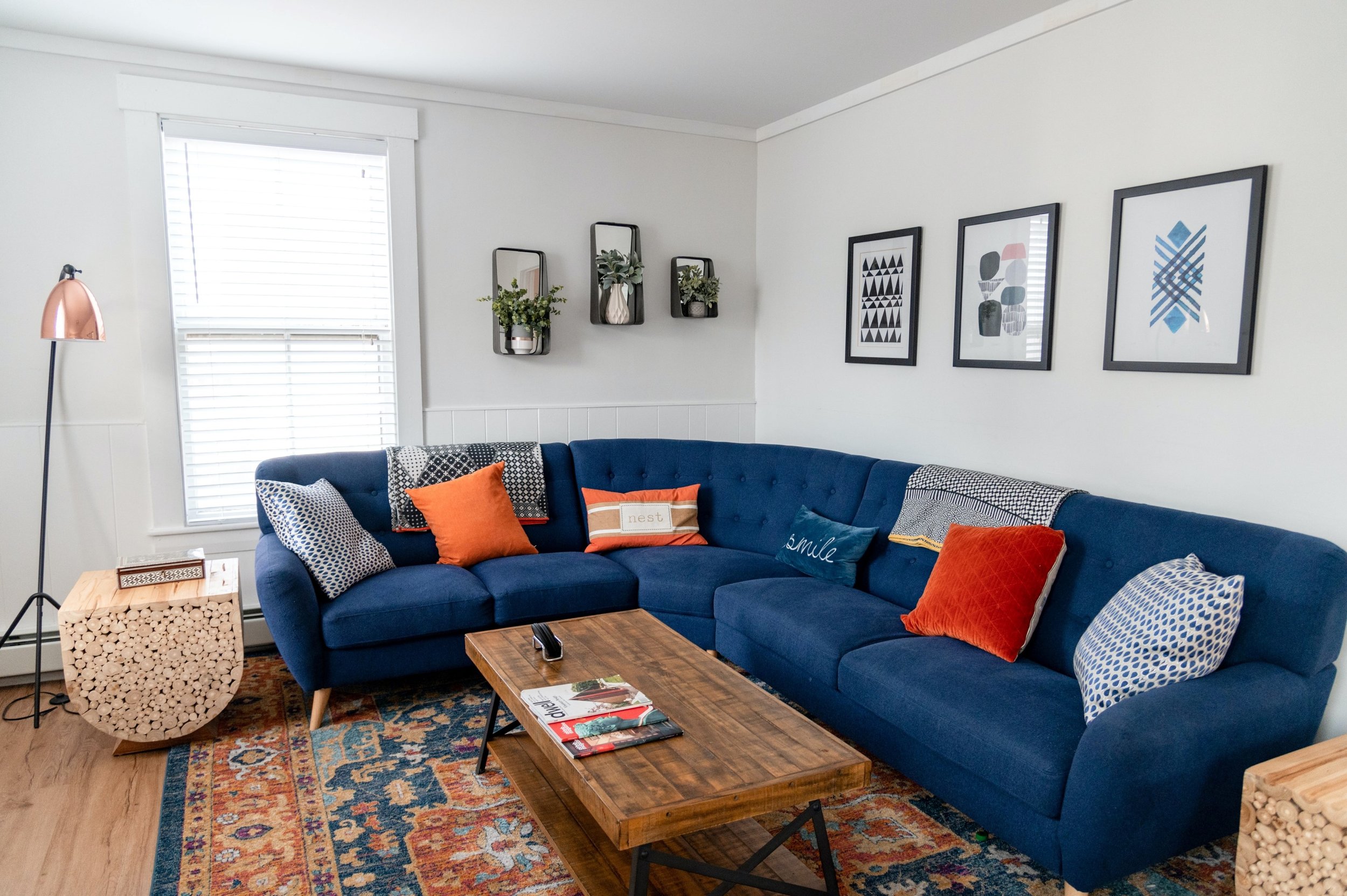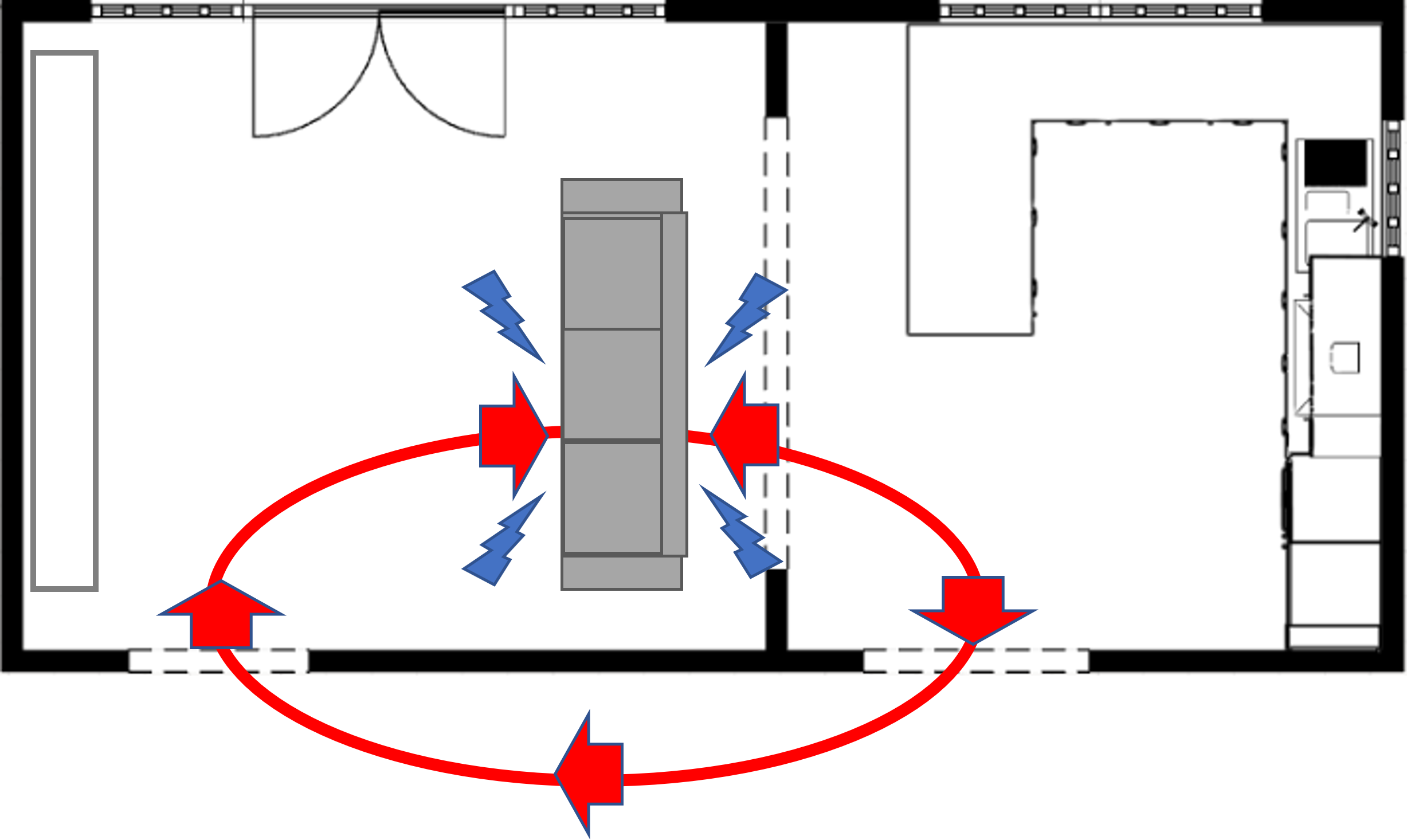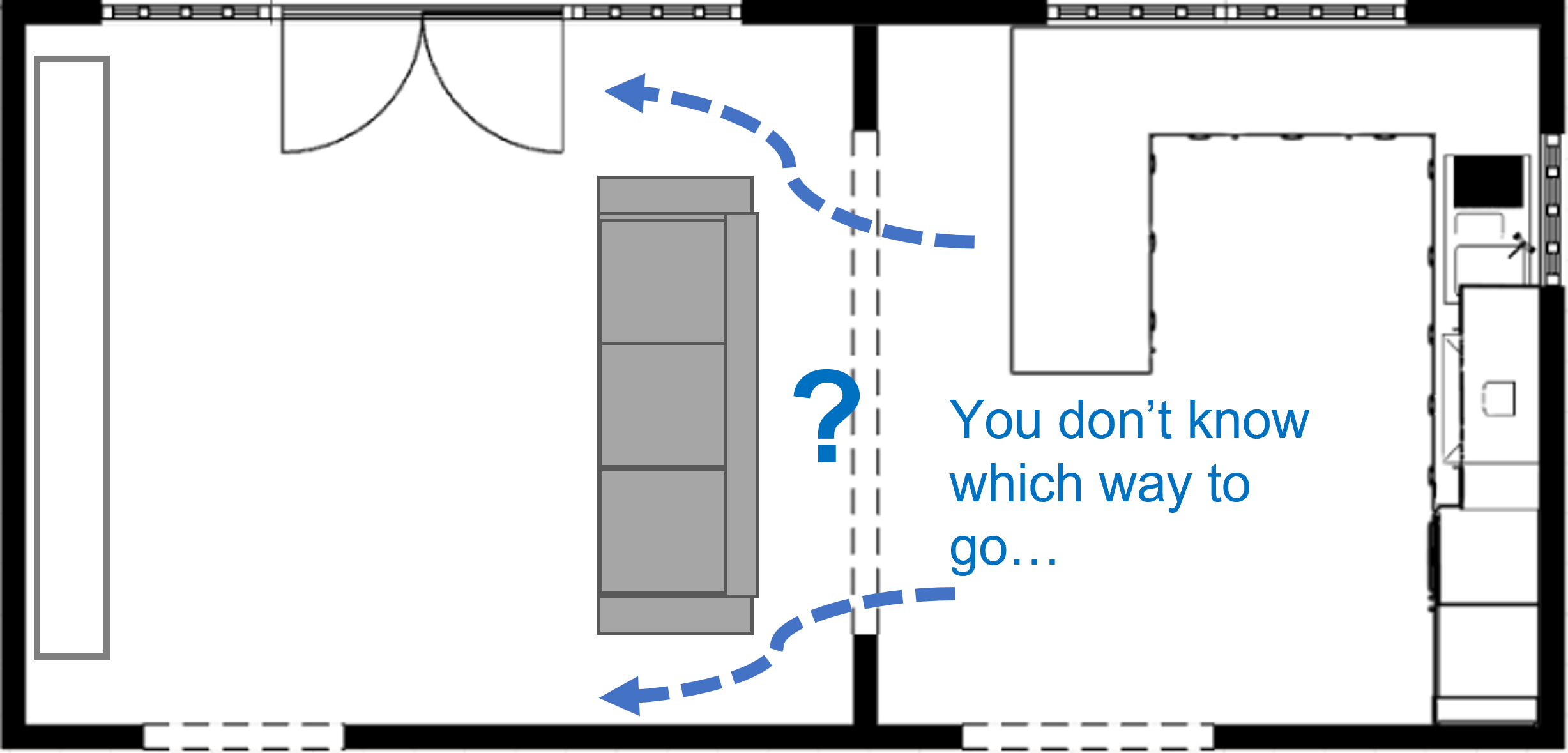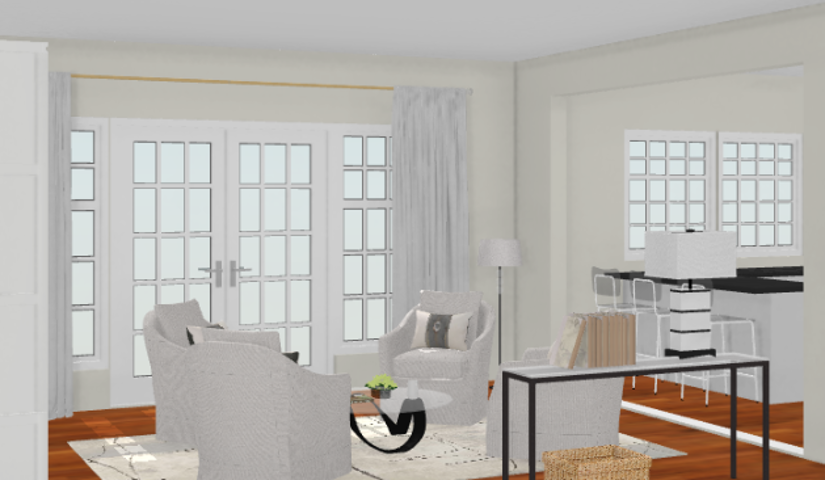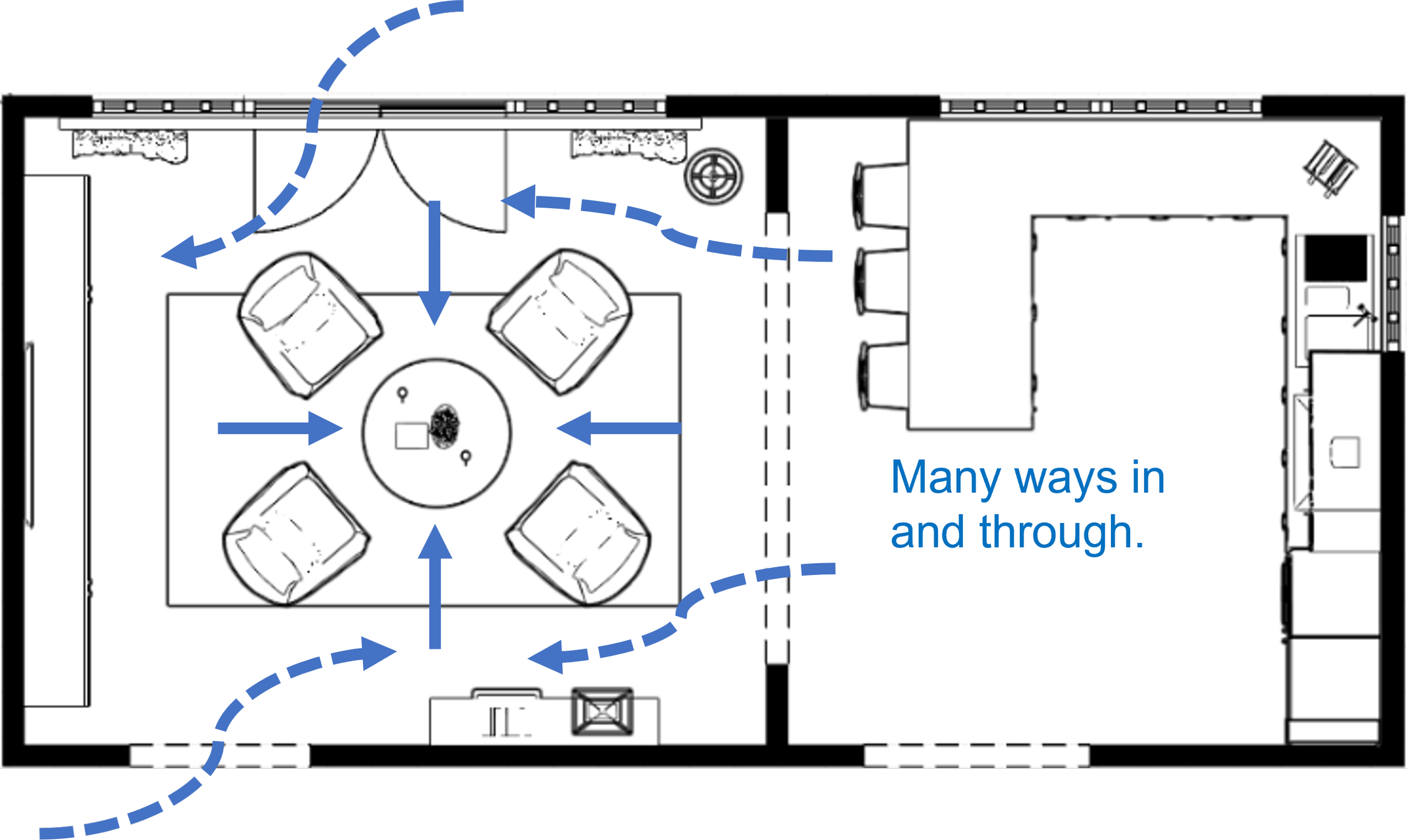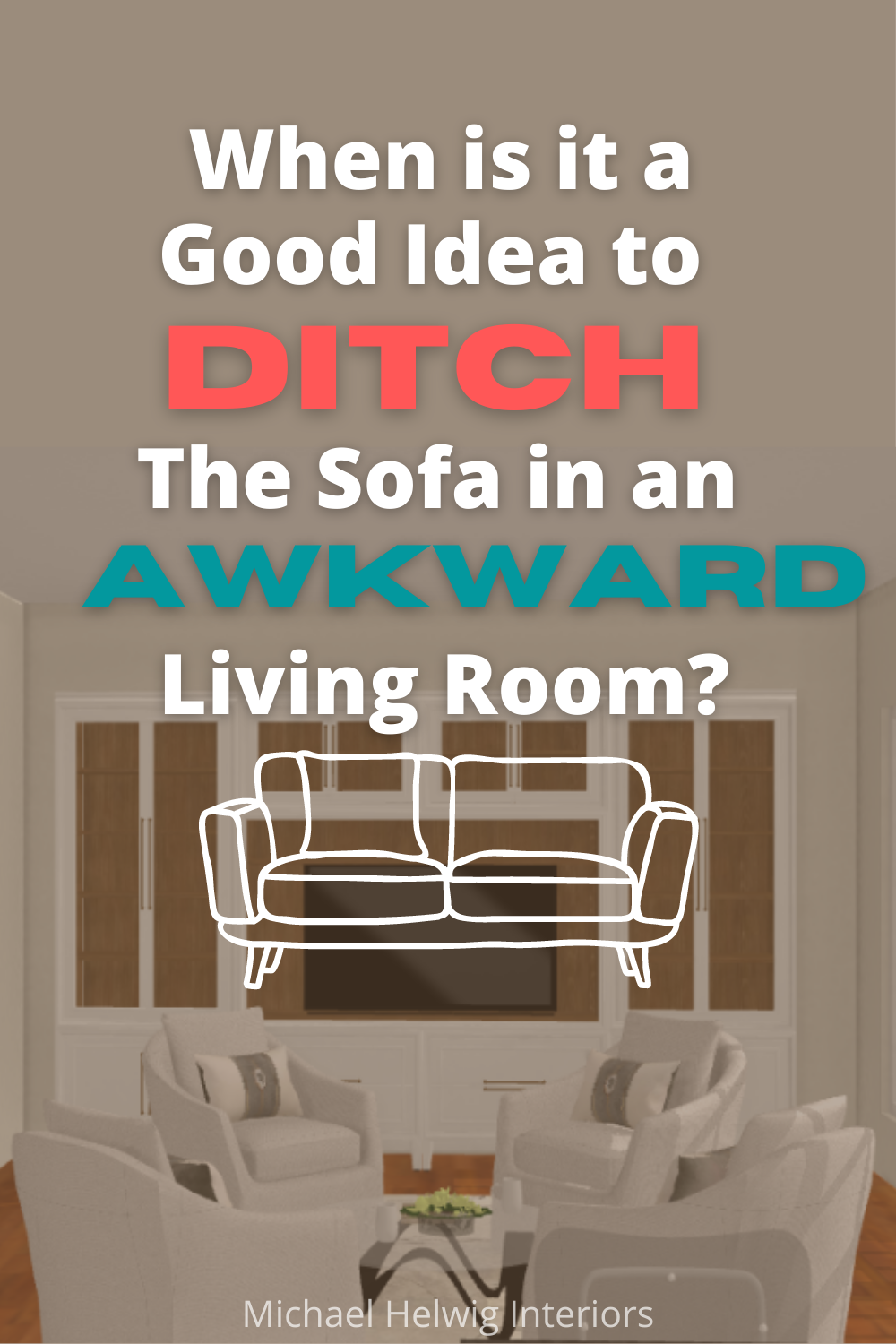Over the years I’ve helped many people figure out how to arrange their tricky rooms.
I’ve written about long narrow living rooms, living rooms with multiple doorways.
I’ve chimed in about the ever popular “L”-shaped living room dining room and lots more.
Oddly enough, each of these rooms have one thing in common: All have a sofa or sectional as part of the main seating.
Andrea Davis
It’s like when you think of a living/family room, there almost always is a large piece that anchors the main seating group.
Sofas and sectionals are go-to pieces that are shorthand for a “comfy, cozy room”.
They’re great for one person to sack out on, or a family to huddle together on to watch movies or a favorite show.
These staples are usually the thing that everybody wants or needs in living or family rooms.
That’s usually because there’s an obvious focal point.
Those focal points are almost always where 100% of the attention goes.
You’re watching TV.
You’re sitting in front of the fire.
You’re enjoying the view outdoors.
But not every room is 100% arranged around a focal point.
Big or small, some living rooms are more suited for socializing rather than activities.
There’s a lot to be said for a formal living room set up – and no, that doesn’t have to be formal in the sense that it’s off-limits except for rare occasions, who has rooms like that anymore?
This is more like formal in the sense that the room is a grown-up space to catch up with your spouse or friends after a long day. Or a place to sip tea while reading a novel or the weekend paper.
This type of room is more about sitting rather than lounging, make sense?
Today I’m going to share my thoughts on when it’s a good idea to ditch the sofa in an awkward living room.
Michael Helwig Interiors
This living room layout is a pass-through room.
Now to be fair, there are a few ways to arrange this room, but let’s assume that the large wall unit opposite the kitchen must stay and cannot move to another spot.
As you can see, there’s a few other tricky features that make using a large piece of upholstery difficult here too…
There’s no unobstructed wall where a long piece like a sofa or sectional can be positioned.
2.I cannot block the existing doorways because they connect to other parts of the house: kitchen, hallway to other rooms and the only access to the patio space outside.
3. The two main pathway doors are on perpendicular walls: the large opening to the kitchen and the doorway to the hall. This always means that the traffic pattern through the room is circular.
Anything blocking that circular pathway will be a daily inconvenience. Who needs that, right?
Right off the bat, two things are clear:
In addition to blocking the pathway through, a large sofa won’t fit because there’s no long wall to anchor it.
To clarify that statement, I don’t mean you need to push the sofa up against the long wall.
It just helps to have a wall long enough to anchor a large piece.
2. A sectional would have to run across the narrow width of the room too.
If you’ve been here long enough, you’ll know that I’m Mr. pathways!
That means I make every effort to keep my pathways into and through a room open and comfortably passable.
For arguments sake, here’s what this room would look like with a sectional across the middle.
As you can see, this leaves no room for end tables - worst, it cuts off or limits access to the kitchen doorway.
In order to make the return of the sectional fit near the hall doorway, it has to be moved back toward the kitchen opening, no bueno!
A large piece of upholstery positioned across the center of the room and near doors and pathways creates a visual barrier in the room.
It sends a subliminal message - STOP!
When you encounter the back of a large horizontal sofa right when you enter the room, it’s not comfortable and it doesn’t make you want to go in.
It ultimately sends a confusing signal, and you don’t know how to gracefully navigate the space, right?
Like which side looks easier to squeeze by?
Guests might also be thinking, which side would be less catastrophic to squeeze by if I, God forbid, break something trying to get through?
Those thoughts are uncomfortable and the last thing you want your room to be is uncomfortable, right?
So, instead of cramming furniture into a space like this, why not approach the layout differently?
Make the space into a haven for conversation and connection.
It’s way more comfortable and can be a ton more enjoyable to be in rather than a room that will feel overstuffed and congested with too much furniture.
If this was my space, I’d create a conversation group with four very comfortable chairs.
I’d angled them toward each other facing opposite corners and I’d opt for swivel chairs so they all chairs could turn toward the kitchen or toward the media unit.
This is one great example for when to ditch the sofa in an awkward room.
The way in and through the room is clear, not confusing.
It’s convenient because you don’t have to navigate awkwardly around bulky furniture.
Here’s a few more examples of living rooms with the four chairs layout.
The Square Room
Another will be a square room where the walls are short, making it difficult to position a sofa on a particular wall.
For this room, the chairs create functional space in an otherwise tricky layout.
There’s one way into the room, and the fireplace is the definite focal point, but the room is short, making large furniture placement difficult.
Floating the four chairs makes sense because they’re easy to access.
There’s a clear path all the way around the room.
And the layout is symmetrical and balanced.
Basement Recreation room
This large room is cut in half by a large, shared doorway.
One half is a kitchen/ bar space.
The other half is a hangout space.
The four chairs make sense because it’s easy to swivel toward the bar space or swivel toward the TV unit to watch the game.
The Large Great Room
Two areas in a great room - This would be one traditional living room set up with a sofa and chairs and one conversation set up with four chairs.
This is great if you have a large room, and you want to create two distinct seating areas, but you want them to be different.
As you can see you still can fit very comfortable and generous size chairs in the space. There’s also still room for a large round coffee table - perfect for all people seated.
The pathways are clear, and each space has a distinct function. The four chairs are meant for conversation and socializing.
The main seating area is for watching TV because it’s positioned opposite the entertainment wall.
The spaces can co mingle easily if one chooses.
There you have it! My argument for when it’s a good idea to ditch the sofa in an awkward living room.
If you’re room is small, narrow, or has multiple doorways like a pass-through room; using four chairs instead of a sofa or sectional could help you create a comfortable and functional space.
I don’t know about you, but I’d rather have a comfortable layout over a crowded and jumbled floor plan any day.
I’d love to know if you have a living room or tricky narrow space that could use four chairs instead of a sofa set up.
Would you do something like this in your home?
How would you tweak a layout like this instead of using four chairs?
Tell me all about it in the comments below.
Join the Fun!
If you enjoyed this post and you want to keep seeing my weekly blog, the best way to do that is to subscribe.
You can subscribe by downloading my 11 Secrets Only Designers Know to Make Your Space Rock. If you’re curious about how decorators and designers make a home look magazine ready, you’ll love taking a gander at these 11 secrets. You’ll learn how to style your room from the floor up and it will work for ANY space you have.
I write about small space design and decorating, sustainable furniture options, positive self care and a variety of do-it-yourself home décor.
I’d love to connect with you!
“Michael Helwig was top-notch, very professional and responsive to my needs. He allowed me time to explore ideas and try out a variety of combinations until we found the perfect fit. Michael provided detailed information and offered beautiful ideas to make my dream living room become a reality. The furniture he sourced has totally transformed my living room space. Everyone that has seen my new living room has one word, WOW! A special thank you to Michael for a wonderful experience.”
“Michael was very knowledgeable and guided us, with great patience and good humor, through the process of designing our dining room and helping us find the perfect sleeper sofa. He offered really helpful advice when we asked questions - which was often - but at no time did we ever feel pushed. He helped me when I felt like I couldn’t make one more decision. When my new furniture finally arrived I realized everything down to the pillows was perfect. I couldn’t be happier!”
Michael is Principal designer and blogger at Michael Helwig Interiors in beautiful Buffalo, New York. Since 2011, he’s a space planning expert, offering online interior e-design services for folks living in small homes, or for those with awkward and tricky layouts. He’s a frequent expert contributor to many National media publications and news outlets on topics related to decorating, interior design, diy projects, and more. Michael happily shares his experience to help folks avoid expensive mistakes and decorating disappointments. You can follow him on Pinterest, Instagram and Facebook @interiorsmh.


