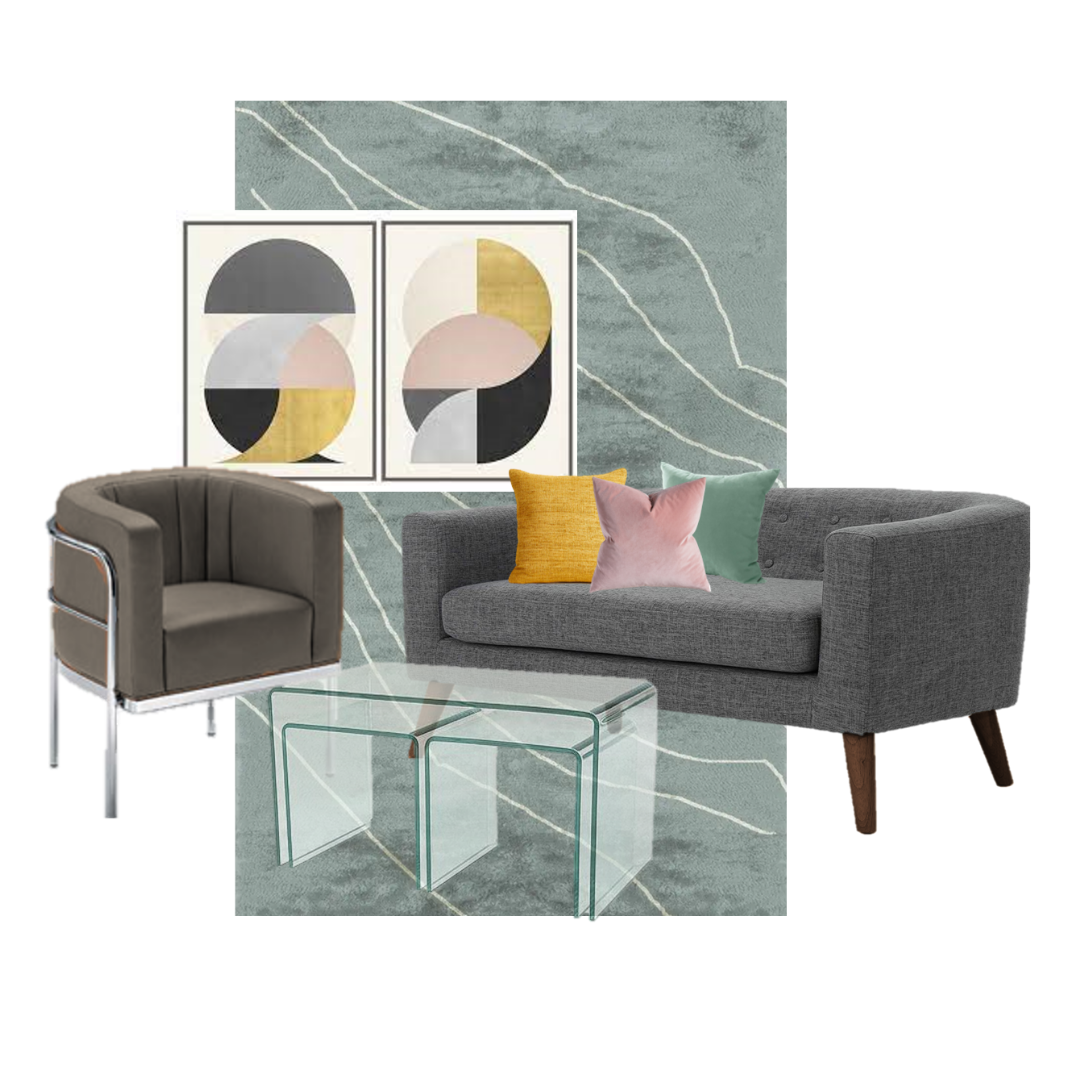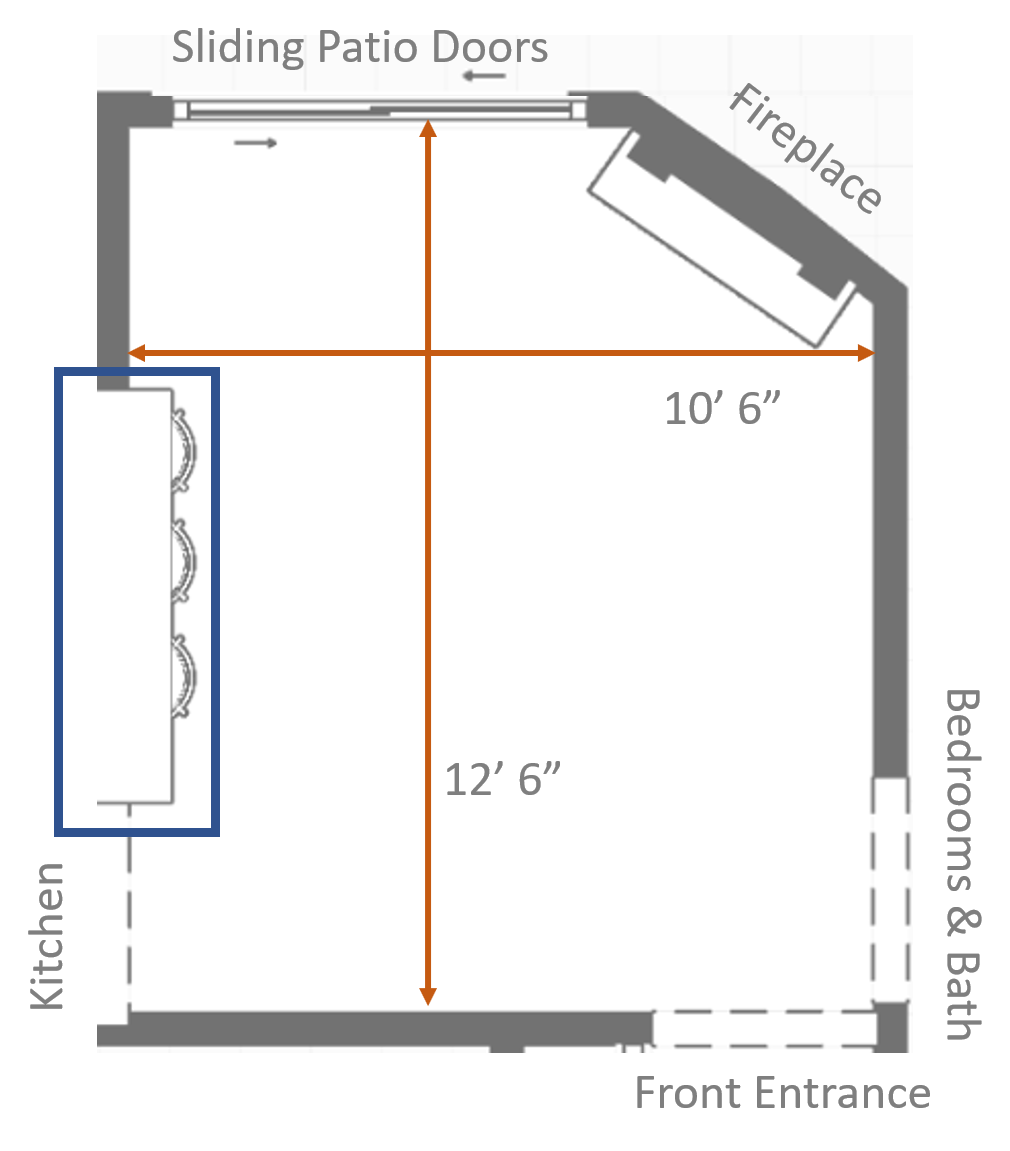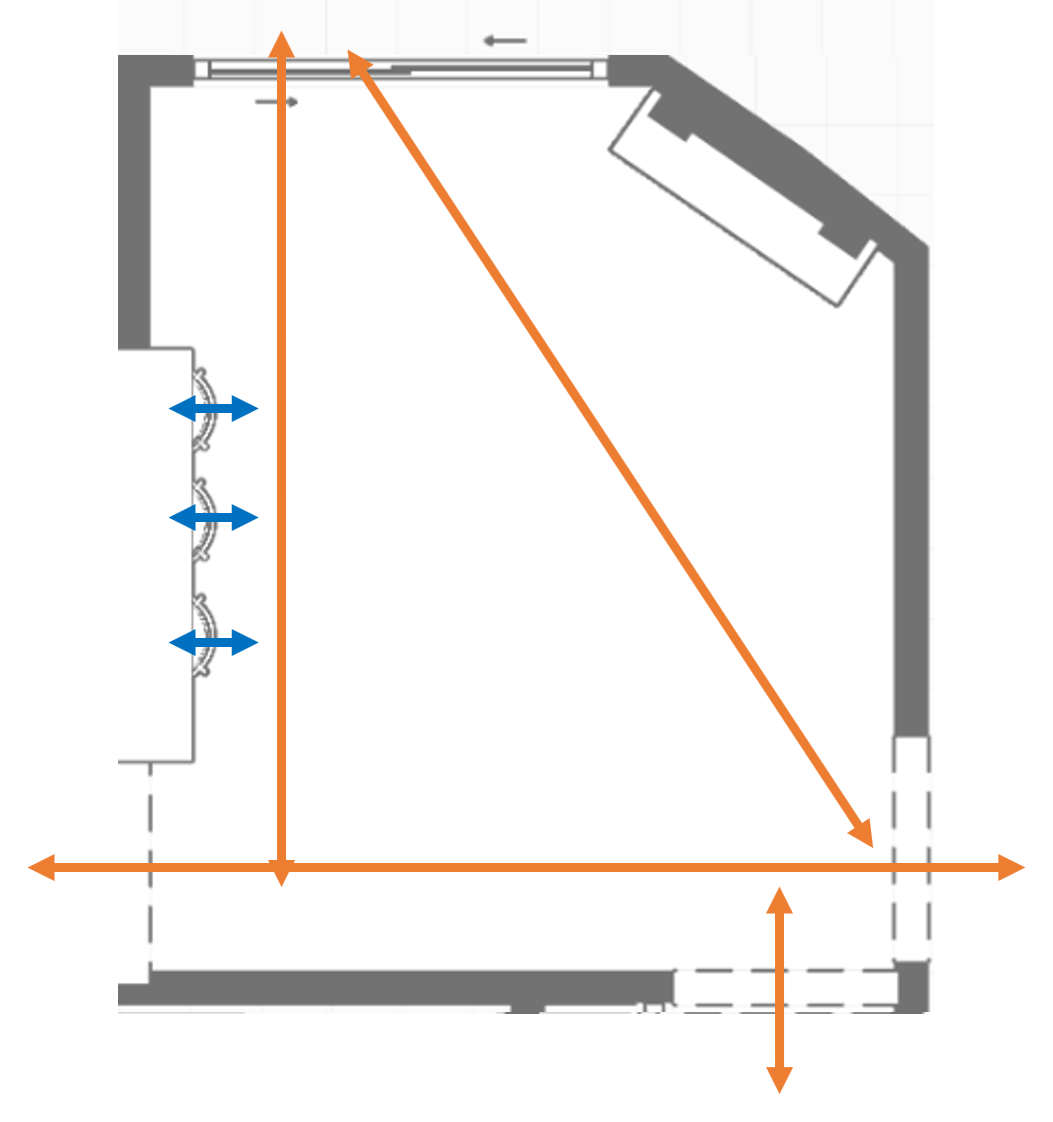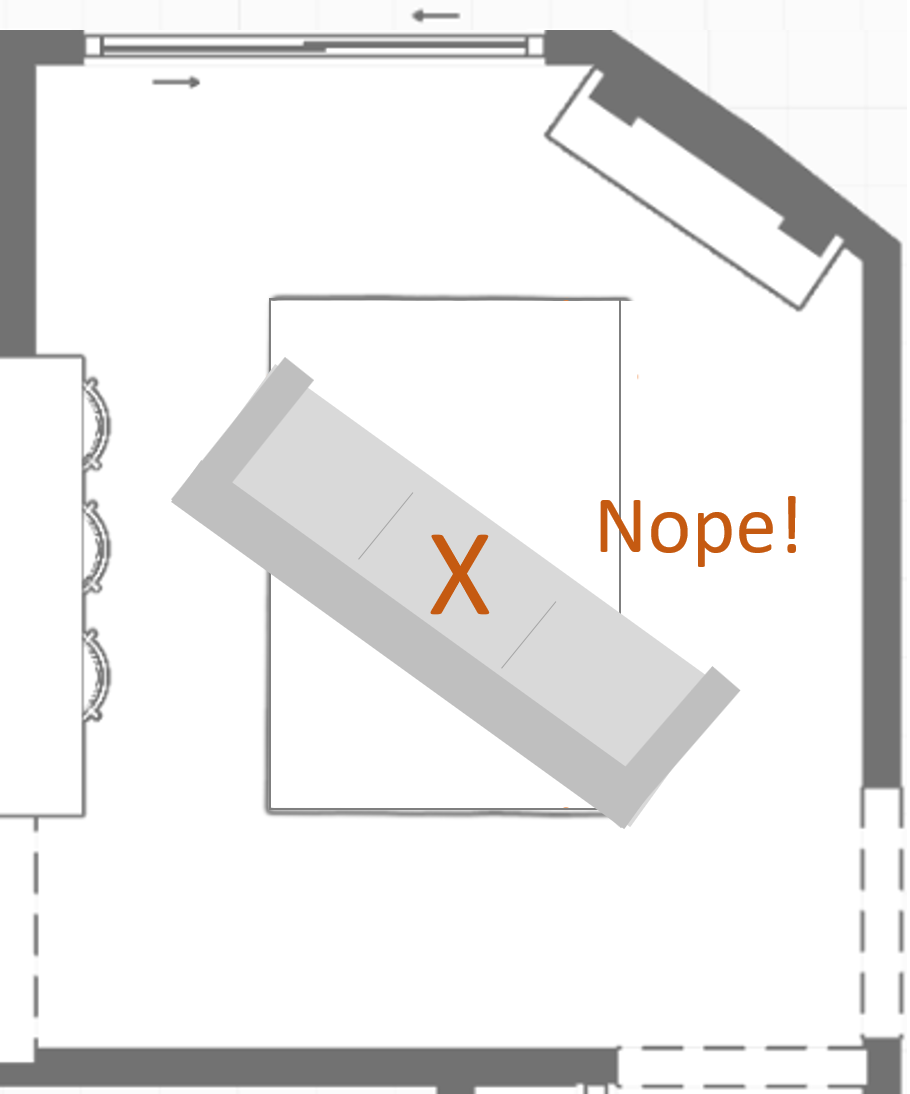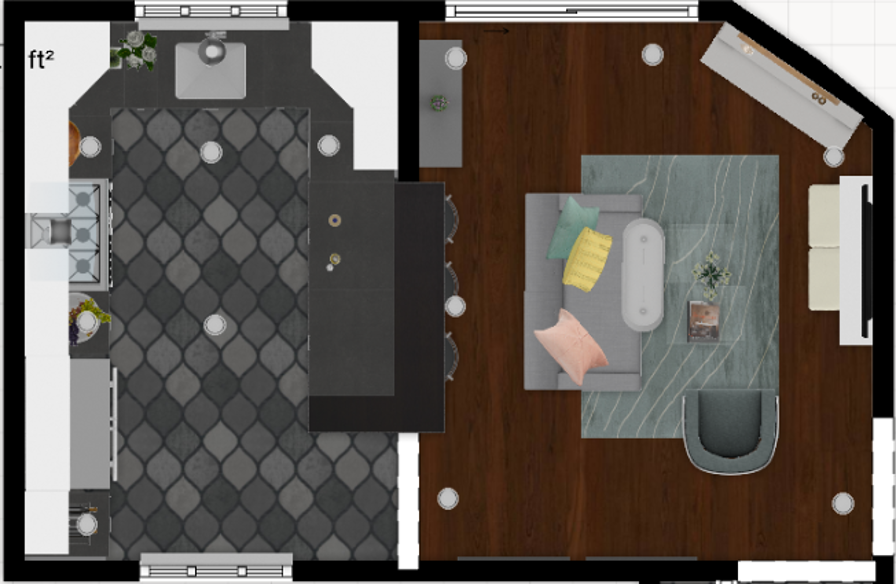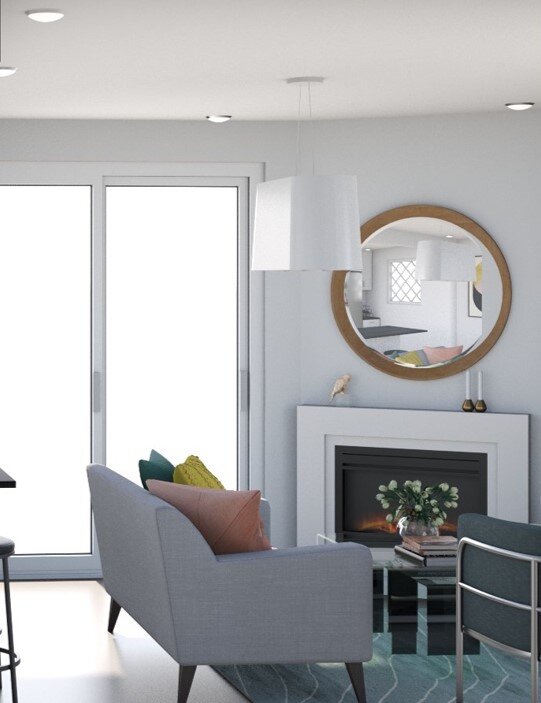Narrow living rooms have a host of challenges for furniture placement. Add in doorways and furniture and it can sometimes feel like a game of tetris trying to make it all fit. What happens when you have a narrow living room with an angled fireplace and 4 doorways? That’s the space we’re going to explore today.
I think it’s important to look at these ‘challenging’ spaces not as impossible puzzles but as opportunities to figure out how to make them feel comfortable and inviting.
I have a litmus test of sorts that I hold every single space I design to.
It’s not so much about arriving at a single ‘best’ way to design a space. I believe that there’s many ways to design rooms and arrange furniture, colors, patterns etc.
My litmus test has everything to do with one gut check feeling I get at the end of a design. If I can say that I would live in that space without a single doubt, I know it’s ready to show my client.
It’s funny, most of the time, because I do all my designs from a distance, I never see the actual rooms I advise on. I have to use my imagination to think about the way things fit together. How they coordinate aesthetically and why I feel that they would work. Yes, years of training and experience help but at the end of the day, it’s my gut that lets me know if my ideas will hold water.
That’s exactly what I relied on for this job. Like all others, I had a brief of wants and wishes from my client and the parameters of the space to satisfy them. Small spaces are rarely easy to design and this one was no exception but when it was all said and done, my never wavering gut said, hell yeah! I’d live in that room!
Here’s how to arrange an awkward 10 x 12 living room with a corner fireplace and a TV.
The Parameters
Whew! That tile is specific, huh?
If you read last week’s blog about how to maximize a small galley kitchen, this space will look familiar to you.
It’s the living room on the other side of the kitchen, a 10’ x 12’ living room.
You might recall we opened the wall between the kitchen and the living room to give her a bit more elbow room for eating and entertaining in the kitchen. Incidentally, if you’re looking to apply for a loan for your own home renovations, and you served in the military, check out VA construction loan lenders.
But, just like any grade 7 math equation, what you add to one side you take from the other.
Here, we lost a relatively long wall that now has the peninsula island poking into the living room. Its not a huge amount of space but it did eliminate the longest unobstructed wall, which is usually the place the largest piece of furniture goes.
In this case, that would have been the sofa as the angled fireplace and the wall just to the right of that would be the focal point.
The Pathways
Before I get into how I arranged this space, it’s important to anticipate the pathways in and through the space.
This step immediately helps to focus the direction of the furniture placement because you see what areas need to stay clear, indicated by the orange arrows and what will move, the counter stools, indicated by the blue arrows.
It’s a safe bet that she’ll be coming in from the front foyer, walking to and from the bedrooms to the kitchen. Walking from the kitchen to the patio and walking from the bedrooms and bathroom to the patio.
It maps out like a big orange triangle and that shows the spots where you don’t want to have obstructions – or furniture in the way.
As you will see in a bit, sometimes that is easier said than done.
Due to the size of this room and the angle of the fireplace wall, there isn’t going to be tons of furniture in here.
And, the trade off in gaining a tiny bit more space in the kitchen outweighed the sacrifice of space here in the living room.
However, my client still wanted a comfortable place to host a friend or three when not hanging in the kitchen or on the patio.
Rugs Anchor Rooms
Now that the pathways are determined, it’s time to anchor the room with an area rug.
Usually I like to use an 8’ x 10’ or 11’ rug in most small spaces.
I like how a large rug can add texture, color, and scale to a room. But sometimes, that isn’t an option.
So here, I chose a 6’ x 8’ rug so that it wouldn’t have to be awkwardly positioned in the space.
Now, I don’t mind rugs in pathways and many times that is unavoidable anyway, but this angled fireplace wall eats up a good chuck of space and that will push the rug back to the kitchen wall or further down toward the foyer entry – not ideal…
This smaller rug can be placed in the center of the room and that defines the furniture placement area. That’s why it’s a better choice.
Since the fireplace is angled, placing a sofa angled toward it, would impede on a lot of floor space, not to mention it will be smack in the center of a couple of pathways.
Making Good Furniture Choices
Instead, I chose to place a smaller ‘studio’ size sofa slightly off the back edge of the rug and facing the wall next to the fireplace where the TV will go.
This leaves the pathway between the kitchen and the patio open for her to use everyday.
When she hosts guests, they have plenty of space to pull a counter stool out without hitting the back of the sofa.
Since she entertains almost exclusively from the kitchen and patio, this is the ideal size sofa for her to curl up on when she watches TV or sitting with a few friends while enjoying the fireplace.
The next consideration is an additional chair that sits perpendicular to the sofa and facing the fireplace.
This is where the positioning got a little tricky…
I often like to butt the chair up to the arm of the sofa, but in this case, I wasn’t able to do that because that would have made it impossible to get into the seating group from the kitchen – which is the most likely pathway in.
Also, having a table in between the sofa and chair would also not be possible because it would be in the way as well.
Lastly, the chair couldn’t be very large because it is important to keep as much space behind it so the pathway from the kitchen to the beds and bath are open.
Notice the back of the chair. I like to use rounded backs on chairs that are close to or infringing on pathways because they are easier to get around than chairs with squared off backs.
As a general rule, rounded furniture is easier to navigate around than furniture with 90 degree angles.
As you can see, there was a lot to consider.
Essentially, this is a small living room with an angled fireplace and 4 doorways.
That means a floating layout was pretty much the only solution.
Next up was the coffee table.
Here’s the rub with this choice… I had to find a coffee table that was large enough that every seat on the sofa and chair had a place to place a drink but small enough to fit appropriately in front of the group so it wouldn’t overpower the smaller scale of the other pieces.
Think that 3 times fast…
The solution? A glass coffee table with a curved, waterfall edge. That means, it’s transparent and no 90 degree ‘sharp’ angles. Both of those attributes make a huge difference in this small space.
The transparency enables a functional surface without the visual heaviness of a solid constructed piece.
The waterfall edges show a seamless transition from the top to the base and no ‘harsh’ angles makes it feel softer and more petite.
What are those “wings” on either side indicated by the blue arrows? Well, those are small nesting tables that tuck underneath the coffee table. They’re identical looking to the coffee table but are less than half its size.
Why have those you ask? Well, since there’s no room for end tables, these are easy to pull out whenever she wants to place a table on the side of the chair or on either side of the sofa. There when you need them, gone when you don’t. Brilliant!
Next up is the placement of the TV and some type of console.
I say console because that was the wish list item that my client wanted but the reality was that no ‘store bought’ TV console/cabinet would work.
One of my favorite tricks would be to put a console table under the TV and that –being skinny and long – usually does the trick in place of an actual cabinet – which are often more substantial.
The problem was that a console table was also too deep to place against this wall because the pathway from the bedrooms and bath to the patio really needed to stay passable. Not to mention, a deep cabinet would have come out almost as far as the chair, talk about crowded!
So, the solution was to mount the TV to the wall and install a floating shelf, that is only 9” deep and 48” long, on the wall underneath.
This gave the TV, which is 43 inches, some visual balance and context so it wasn’t just floating there on the wall.
That leaves a solid 2 feet between the arm of the chair and the edge of the shelf. That’s enough room to pass between them without bumping either.
Another great thing about the floating shelf is no legs to weigh the space down, which results in space underneath the shelf for something else. (More on that in a moment.)
No Room for Lamps?
But before that, there was yet another dilemma…
No place for lamps… No end tables means no table lamps.
Luckily, we had the electrician there to install the LED can lights in the kitchen and we asked him to place a few in the living room as well.
Usually, I’m not a fan of overhead light as the main source of lighting in a home.
They’re great for making a space super bright, but who wants that when you want to curl up and watch TV?
LED’s have come a long way in recent years.
You can change the brightness and temperature with a click of a cellphone app and that can change the mood in any room with a snap.
Tip: Another way to bring in some accent lighting is with wall mounted light sources like sconces, strip lights, and custom neon signs. They’re great ways to add some ambience to your space without taking up valuable floor space.
We had lights installed around the perimeter of the room and to finish off the lighting design we added a long ‘casual’ chandelier with a shade to the center of the room.
All the lights can be on at once for parties, and every light, including the chandelier, can be dimmed to adjust the mood of the room with a touch.
The Finer Details
The main difference between the kitchen and the living room was the use of color.
In order to make the kitchen feel more spacious, we kept the colors highly contrasting and overall, light.
The living room was a chance to pop some color in.
My client loves pink, seafoam and yellow. It’s very ‘Spring’ feeling and fresh and she loves to incorporate those colors all year round.
Remember when I said you can fit something else under that floating shelf? Well, I placed two storage cubes under it to give her a couple more seats she can use for additional guests.
They tuck neatly underneath and only take up a couple more inches. They come out only as far as the fireplace hearth, so we shifted them to that side to keep the pathway closer to the chair more open. A tiny trade off for a big benefit of passable space.
We took the inspiration for the pillows, rug, and upholstery directly from the two framed contemporary prints that my client loved.
On the wall next to the peninsula island, we hung 3 floating shelves so there was some display space. They aren’t very deep, and they fit perfectly in the corner by the patio sliding door.
Yes, both doors slide, but she only uses the right side to go onto the patio- a habit that works ideally for this space.
A round mirror hung above the fireplace adds a soft line to the space and gave the room depth.
Its large size provides balance to the large fireplace below.
As you can see, I like to use ‘rounded’ things in a very angular room because it contrasts the sharp edges of walls and doorways. Rounded furniture and accessories balance out all the straight lines in a room.
There you have it, how to arrange an awkward living room with an angled fireplace and TV.
Keep these key points in mind:
Determine your necessary pathways.
Anchor your room with an appropriate size rug.
Place the largest piece of furniture so as not to obstruct pathways.
Avoid angled furniture placement in narrow rooms.
Secondary furniture ideally goes perpendicular to the largest upholstered piece.
USE walls when you don’t have the floor space – wall mount the TV and floating shelves to save floor space.
Contrast the sharp angles walls with rounded furniture and accessories to soften the feel of the room.
I’d love to hear if you’ve ever worked with angled walls or architecture - like a fireplace - that was in a tough spot. How did you get your space to work? Do you still struggle with it today? I’d love to hear all about it. Leave me a comment below and I will answer it… Heck someone else may answer it too!
“Michael Helwig was top-notch, very professional and responsive to my needs. He allowed me time to explore ideas and try out a variety of combinations until we found the perfect fit. Michael provided detailed information and offered beautiful ideas to make my dream living room become a reality. The furniture he sourced has totally transformed my living room space. Everyone that has seen my new living room has one word, WOW! A special thank you to Michael for a wonderful experience”
“Michael was very knowledgeable and guided us, with great patience and good humor, through the process of designing our dining room and helping us find the perfect sleeper sofa. He offered really helpful advice when we asked questions - which was often - but at no time did we ever feel pushed. He helped me when I felt like I couldn’t make one more decision. When my new furniture finally arrived I realized everything down to the pillows was perfect. I couldn’t be happier!”
Michael is Principal designer and blogger at Michael Helwig Interiors in beautiful Buffalo, New York. Since 2011, he’s a space planning expert, offering online interior e-design services for folks living in small homes, or for those with awkward and tricky layouts. He’s a frequent expert contributor to many National media publications and news outlets on topics related to decorating, interior design, diy projects, and more. Michael happily shares his experience to help folks avoid expensive mistakes and decorating disappointments. You can follow him on Pinterest, Instagram and Facebook @interiorsmh.

