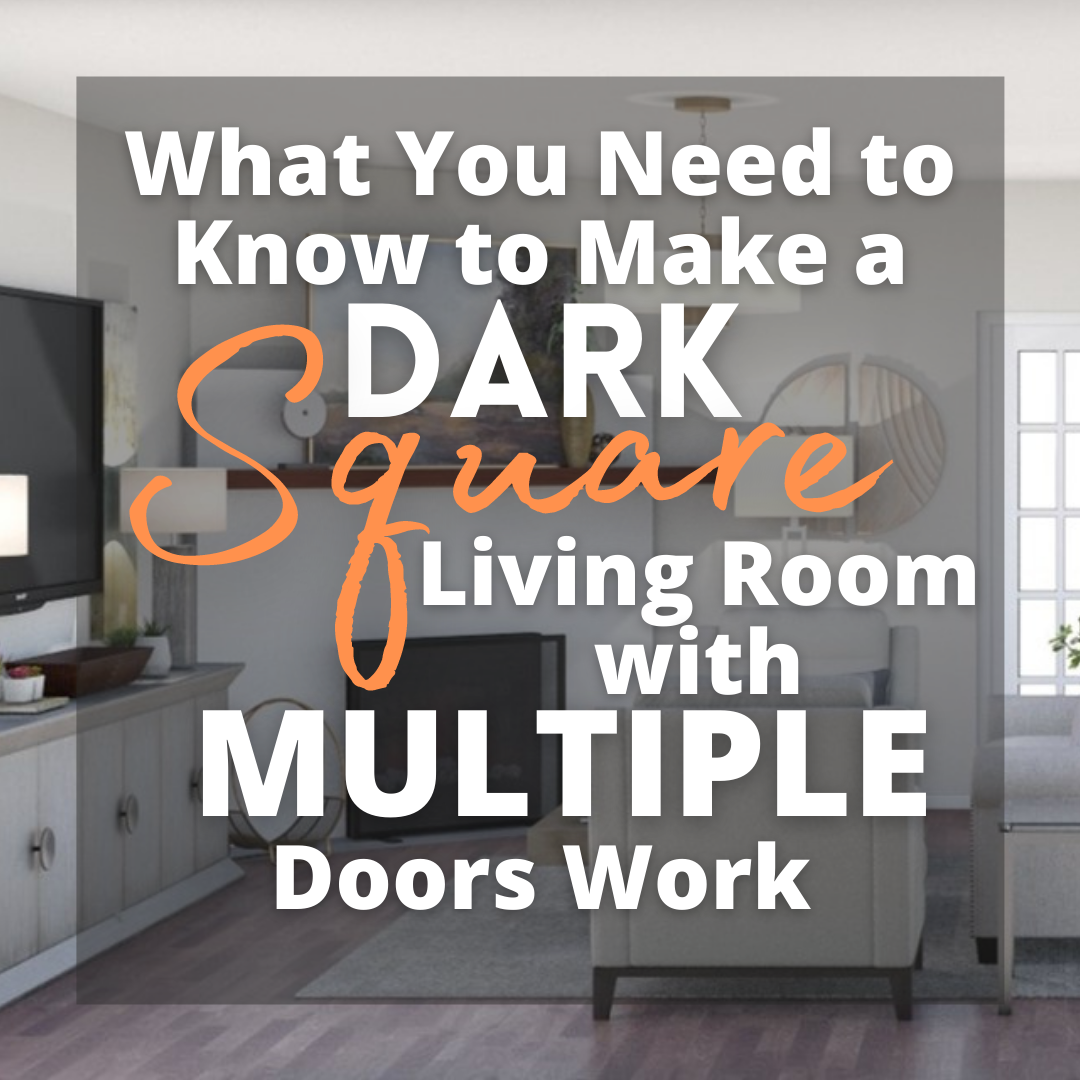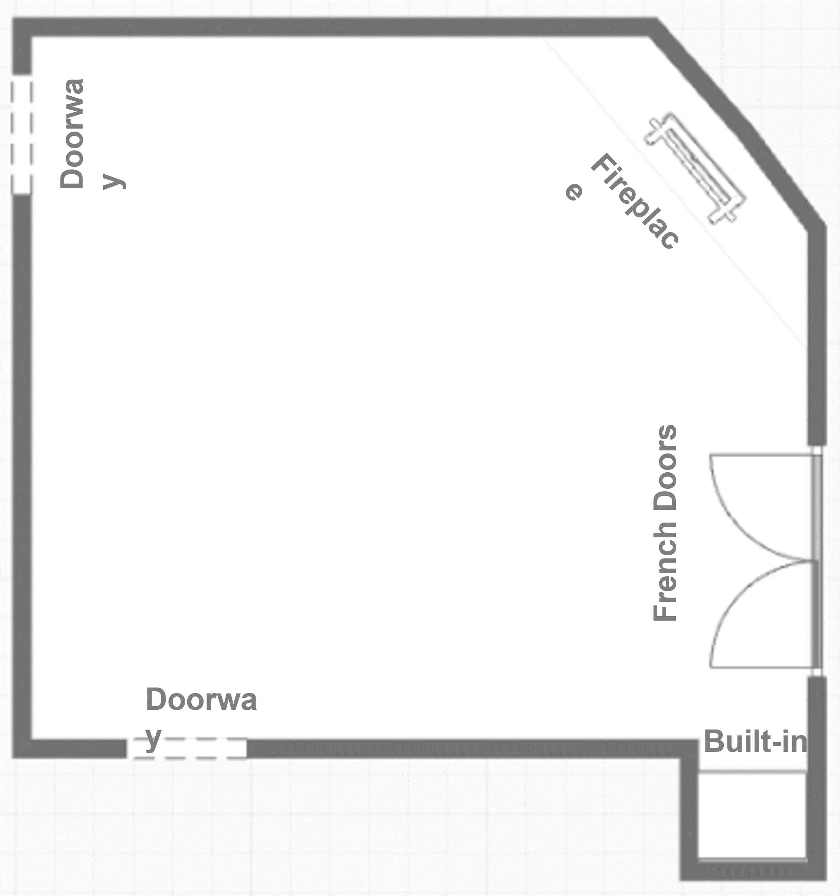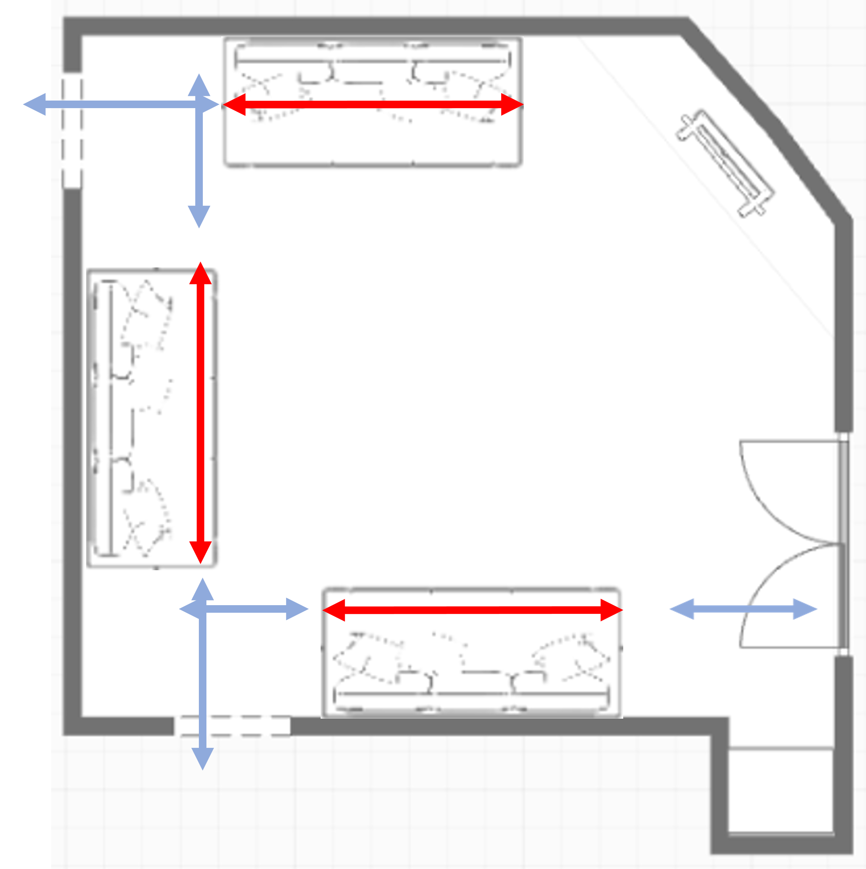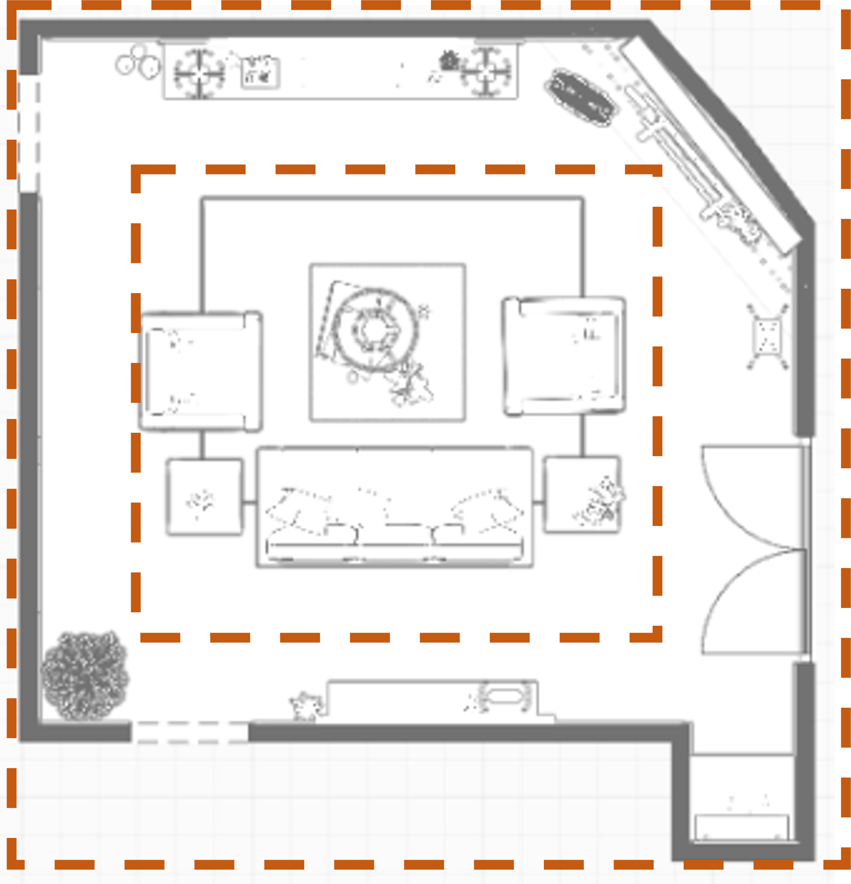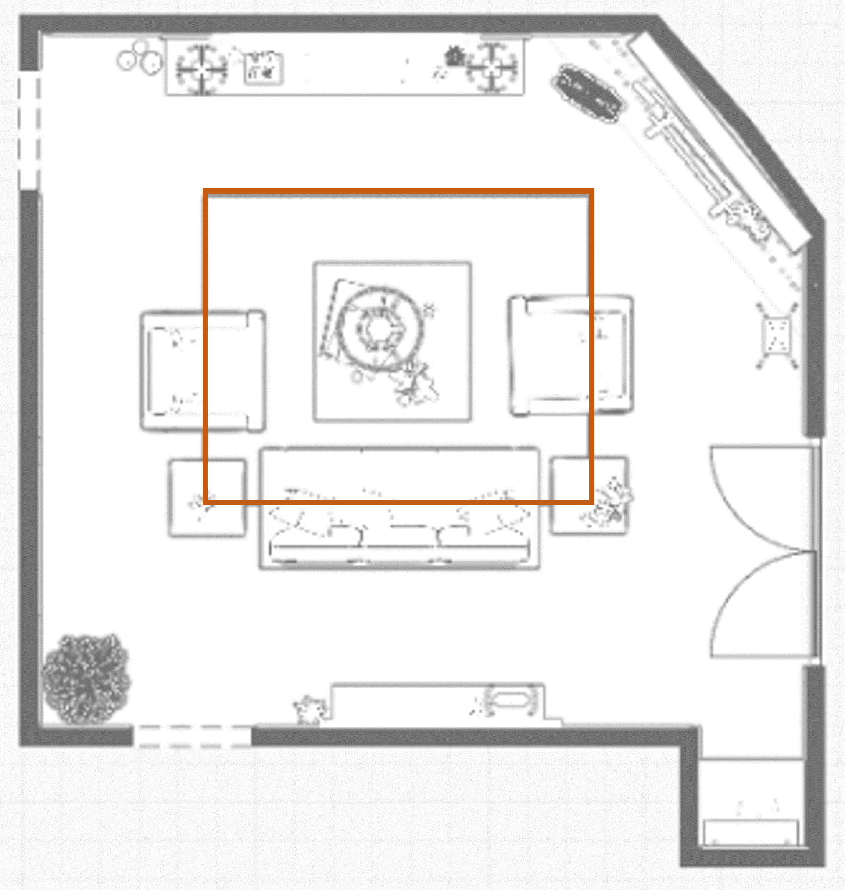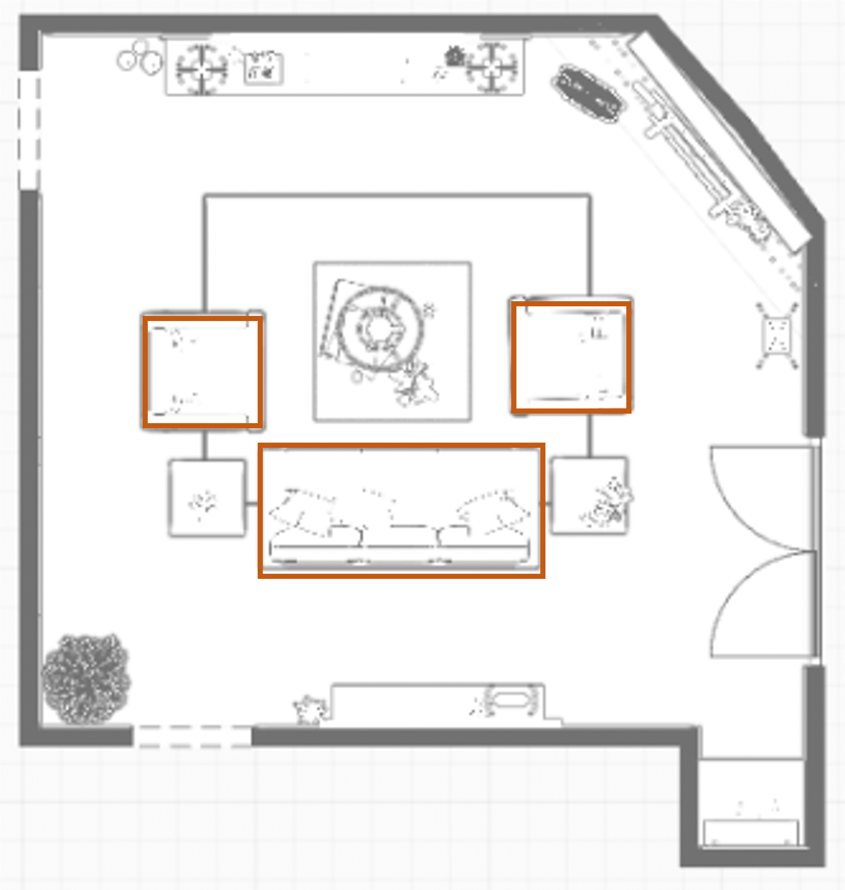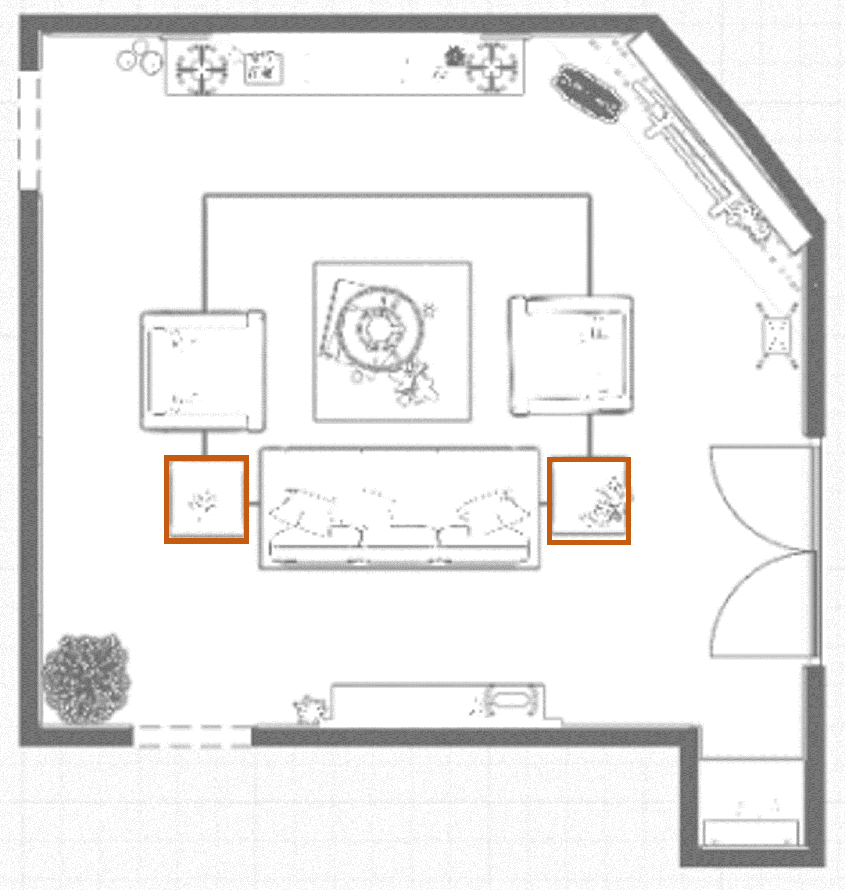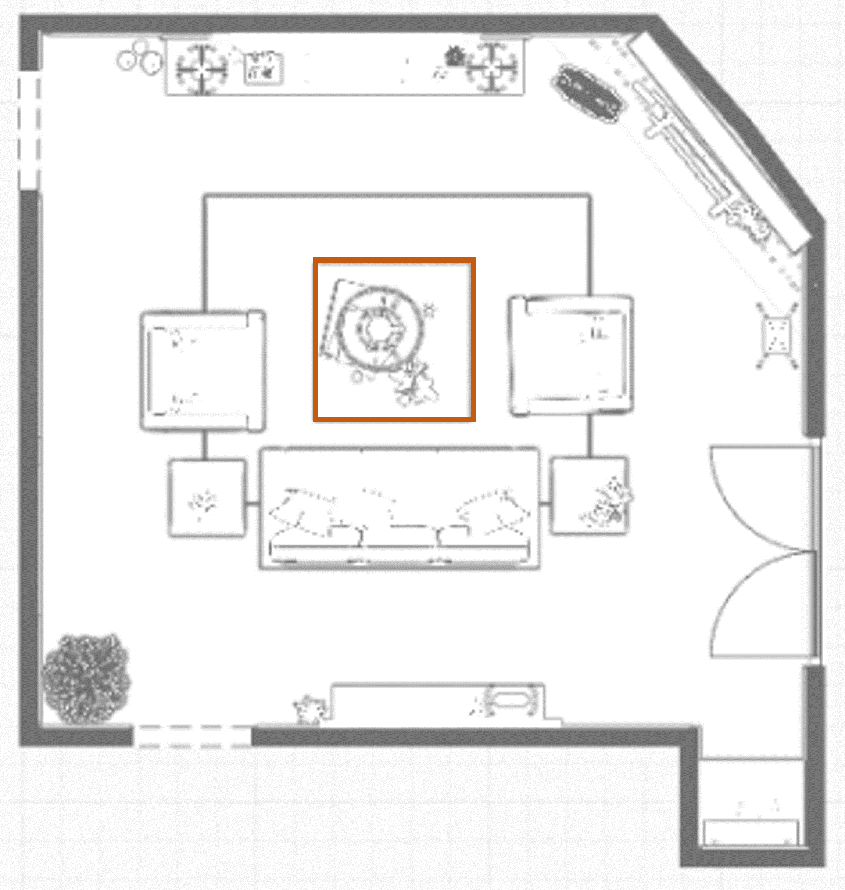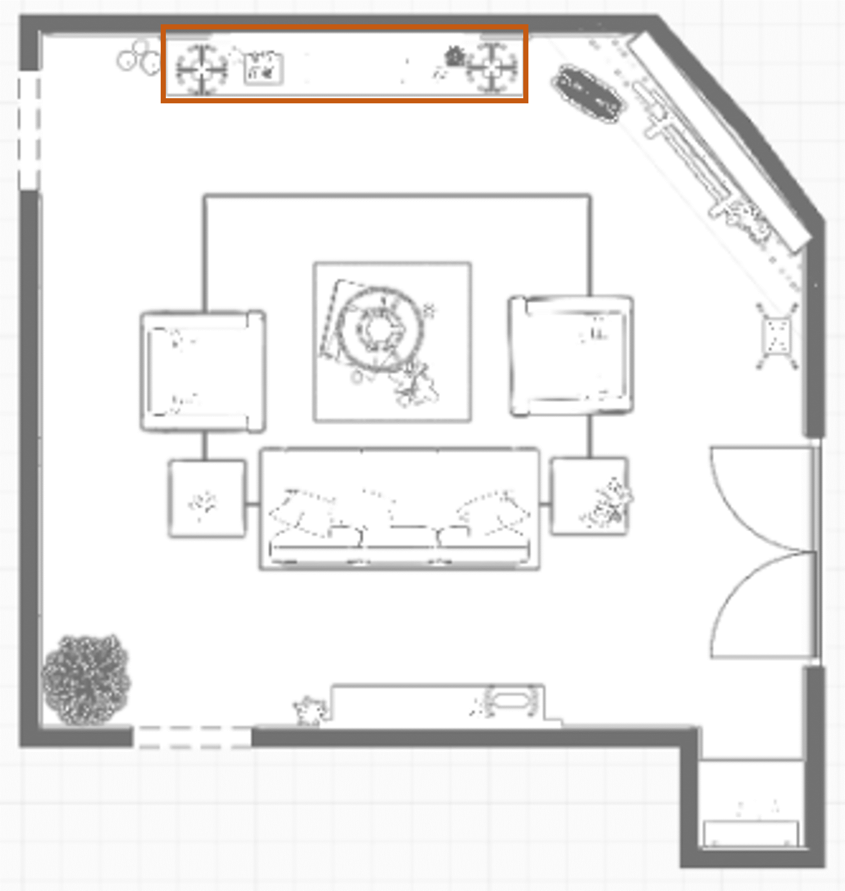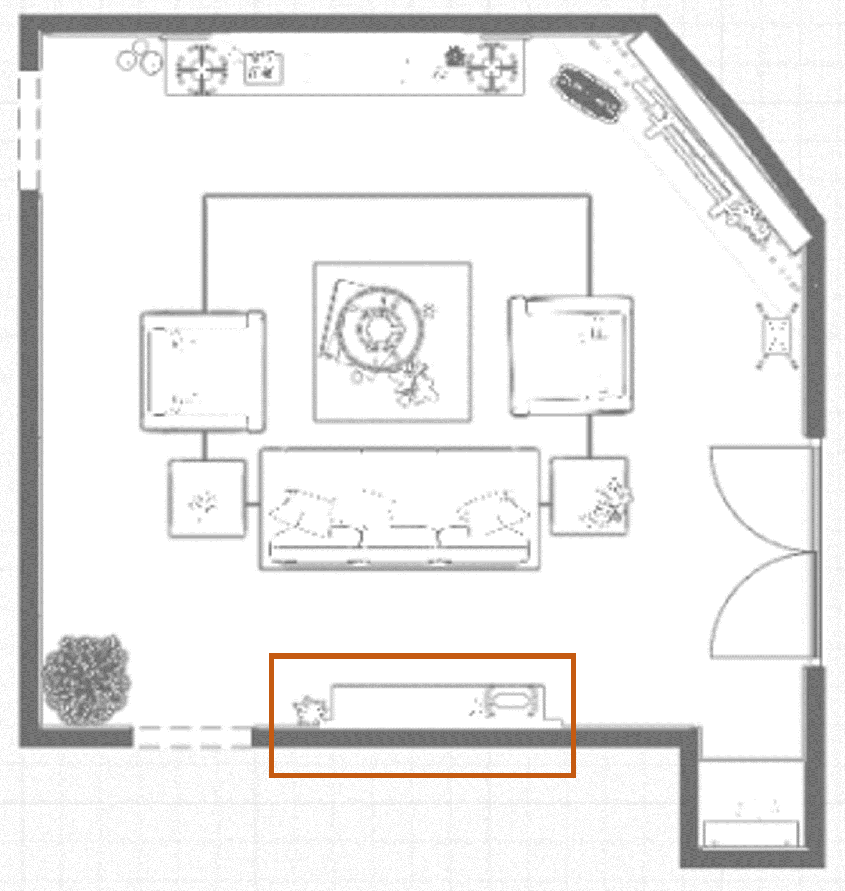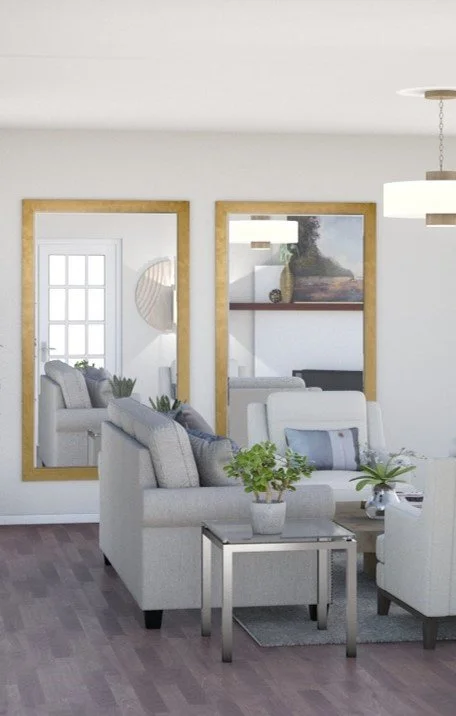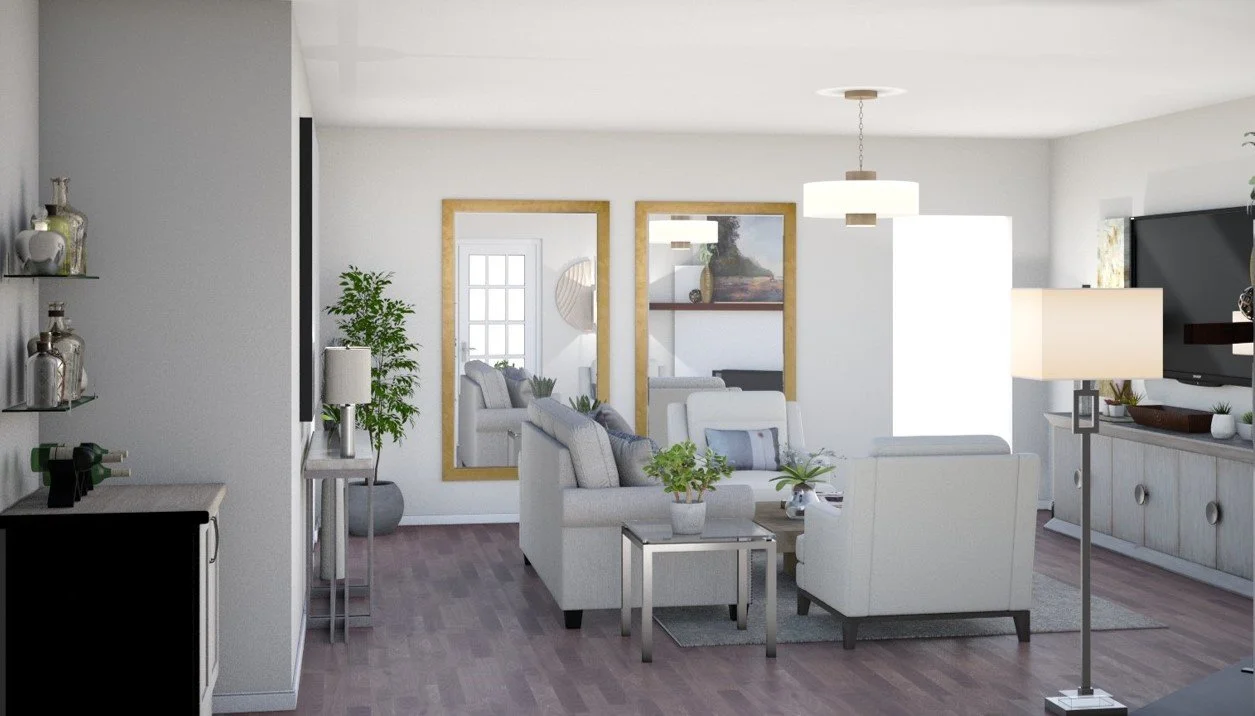Square rooms, big or small, can be tough to lay out because all the walls are the same size.
What that means from a design standpoint is there’s no long wall for anchoring big furniture.
Square walls limit the size of furniture you can place against them.
Long media consoles or giant entertainment units are usually too big to fit and if they do, they usually block a window, door or walkway.
The same goes for larger seating like a big sectional or oversized sofa. There’s usually not an ‘ideal’ place to put them.
Today I’m going to share a tricky square living room project I had from last summer.
So, if you’re struggling with a dark, square living room with multiple doors, you’re in the right place today!
As you can see, this room has 3 doors on 3 different walls, an angled fireplace wall, and a built-in nook - which mimics an additional door on that wall. Even though it’s not a way in or out, the opening still needs to be accessible.
What are the immediate challenges in this room?
1. The French doors open into the room. That limits what can be placed in front of the doors or behind the swing of each door.
2. The fireplace is the ‘natural’ focal point in the room but matching the angle with a furniture arrangement will limit the pathways into and through the room.
3. There isn’t a long, unobstructed wall where furniture can be placed that won’t block the pathways or interrupt the flow of the room.
What do my clients want?
One of the most requested things I hear is folks want the most seating they can have.
This client brief was no different.
They wanted a generous sized sofa or sectional sofa, and one or two chairs for the main seating.
They also wanted a TV console since they realized that placing the TV over the fireplace would limit how they would be able to arrange their room.
They needed light because the room only has natural light from the windows in the French Doors. There are no other windows, so the room tends to feel dark.
Early on, I figured out that the best layout for this space is a floating furniture arrangement.
Tip: In square rooms where you can float your furniture, it’s best to position it parallel to the walls. This gives you the most flexibility.
You’re not limited by the size of any wall because nothing needs to fit like a puzzle piece in a finite spot.
Floating furniture allows you to create a room within a room.
This arrangement has structure, options, and purpose.
The structure is determined by the rug, which anchors the space and provides an outline for where to place the furniture.
This is a classic symmetrical layout: the sofa on the longest side of the rug, flanked by two swivel chairs on each shorter side of the rug.
A couple of square shaped, clear side tables are placed between the arms of each chair and the sofa.
The transparency of the tables keeps the space feeling open and lite while still providing a functional surface for use by those close by.
I placed a generous square coffee table in the center to ground the arrangement and provide additional accessible surface for all seating positions.
The square shapes of the tables mimic the overall shape of the room.
Tip: Repeating shapes with the furniture and accessories in your room will make the room feel cohesive and thought out.
The TV console needed to be shallow enough to not impede the pathway of the door, but long enough to fill the space on the wall next to the fireplace.
Speaking of the fireplace, now that the TV console is close by, there’s no question where to look in the room. Both focal points share a common proximity, which feels comfortable and intuitive.
The floating configuration also keeps the pathways around the room completely clear and easy to navigate.
There’s nothing for you to shimmy by, or awkwardly sidestep when entering the room.
Balance and Light
To provide balance for the fireplace and TV console wall, I placed a long, narrow open console table on the wall between the second doorway and the built-in nook.
This provides a place for an accent lamp and some decor.
Above the table I placed a large piece of art that helped me create the accent color palette for the room.
The large, square size takes up a fair amount of space allowing this area to visually balance the height and stature of the fireplace.
It doesn’t obstruct the pathways from the French doors or the second door because the table is narrow.
I also chose to keep that console table simple without any enclosed drawers or cabinet doors.
Tip: When you can see the wall behind furniture in small rooms, it makes the room feel open and expansive. Doing this where ever you can will help make your small room feel larger.
I hung two large mirrors opposite the French doors.
This provides a way to attract the natural light from the doors over to that side of the room.
Also, the larger size of the mirrors visually balances the size of the French doors opposite.
Lamps
In addition to the lamp on the console behind the sofa, I placed a floor lamp next to the fireplace and two buffet style lamps on either side of the TV on the media console.
All these lights positioned on the parameters of the room allow for balanced light, especially because there are no table lamps in the main seating area.
There is a chandelier above, which rounds out the lighting plan and provides a bit of decorative task lighting.
The room is comfortable.
There’s well balanced seating area and an intuitive function for the space.
The homeowners can sit and watch a movie or TV and when company is over, there’s plenty of options for sitting and visiting comfortably.
So, if you’re struggling with a square room layout, try to position the main seating in a floating configuration.
This will eliminate the need for you to abide by the limitations of the walls and will give you more and better seating options overall.
Join the Fun!
If you enjoyed this post and you want to keep seeing my weekly blog, the best way to do that is to subscribe.
You can subscribe by downloading my 11 Secrets Only Designers Know to Make Your Space Rock. If you’re curious about how decorators and designers make a home look magazine ready, you’ll love taking a gander at these 11 secrets. You’ll learn how to style your room from the floor up and it will work for ANY space you have.
I write about small space design and decorating, sustainable furniture options, positive self care and a variety of do-it-yourself home décor.
I’d love to connect with you!
“Michael Helwig was top-notch, very professional and responsive to my needs. He allowed me time to explore ideas and try out a variety of combinations until we found the perfect fit. Michael provided detailed information and offered beautiful ideas to make my dream living room become a reality. The furniture he sourced has totally transformed my living room space. Everyone that has seen my new living room has one word, WOW! A special thank you to Michael for a wonderful experience.”
“Michael was very knowledgeable and guided us, with great patience and good humor, through the process of designing our dining room and helping us find the perfect sleeper sofa. He offered really helpful advice when we asked questions - which was often - but at no time did we ever feel pushed. He helped me when I felt like I couldn’t make one more decision. When my new furniture finally arrived I realized everything down to the pillows was perfect. I couldn’t be happier!”
Michael is Principal designer and blogger at Michael Helwig Interiors in beautiful Buffalo, New York. Since 2011, he’s a space planning expert, offering online interior e-design services for folks living in small homes, or for those with awkward and tricky layouts. He’s a frequent expert contributor to many National media publications and news outlets on topics related to decorating, interior design, diy projects, and more. Michael happily shares his experience to help folks avoid expensive mistakes and decorating disappointments. You can follow him on Pinterest, Instagram and Facebook @interiorsmh.

