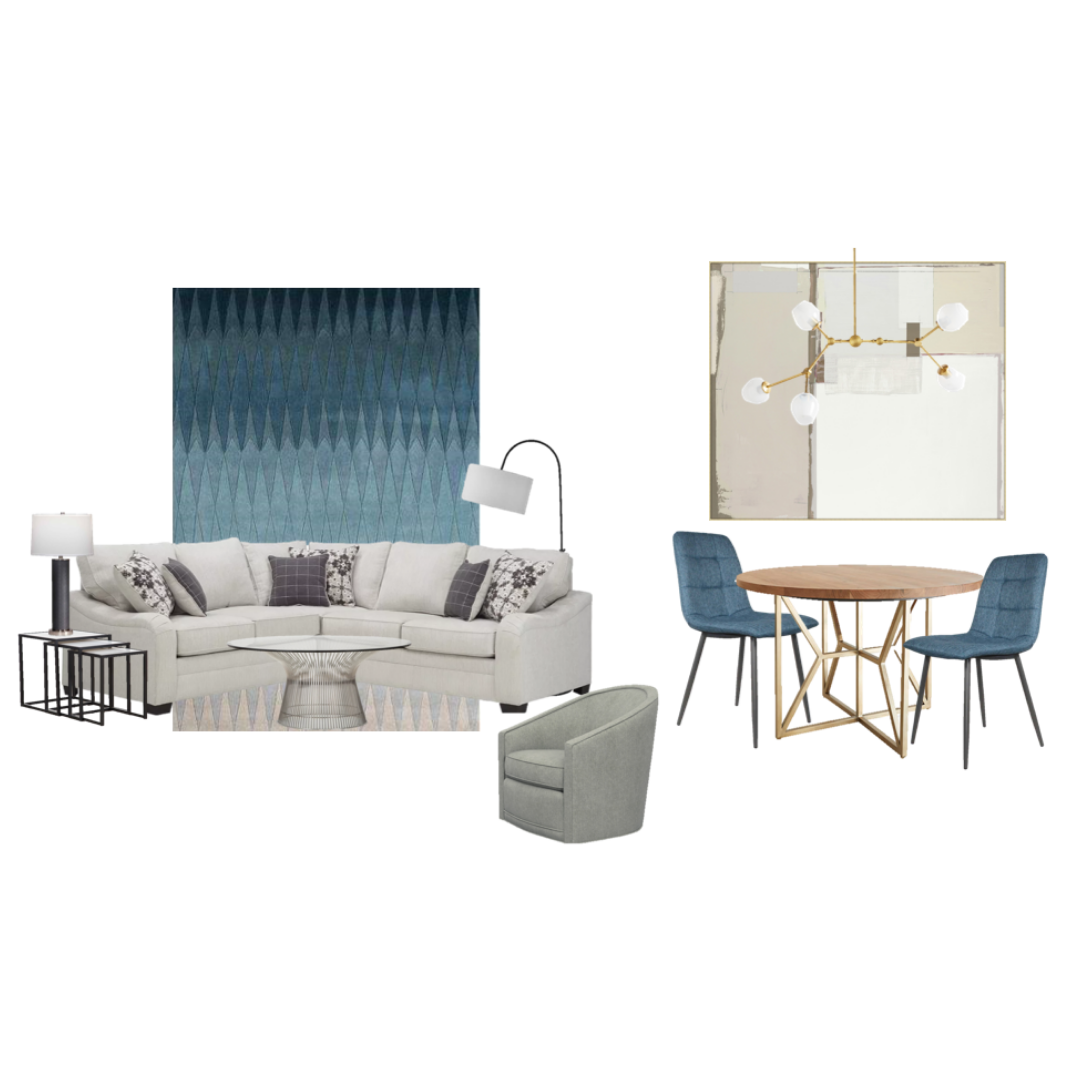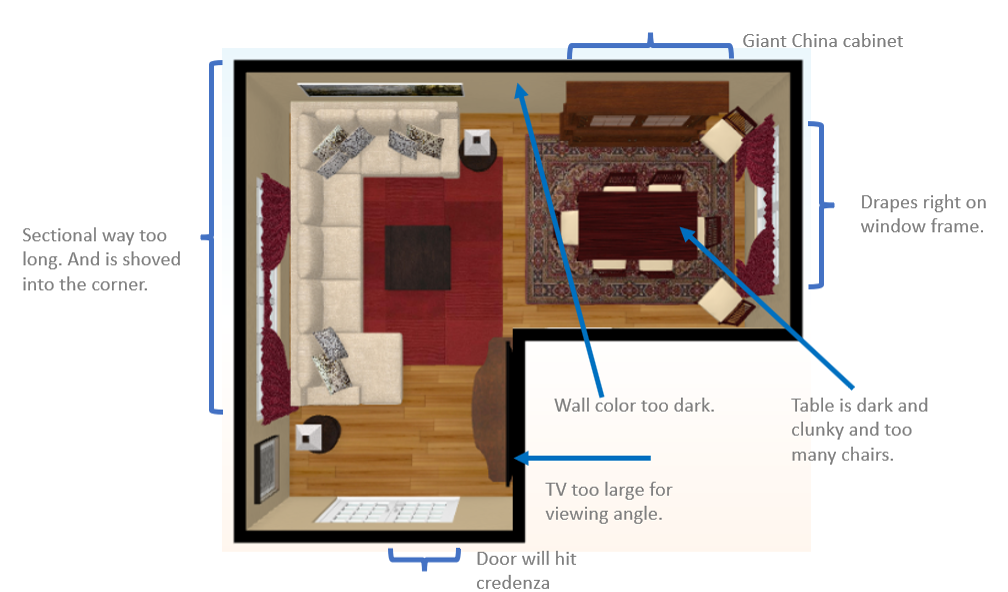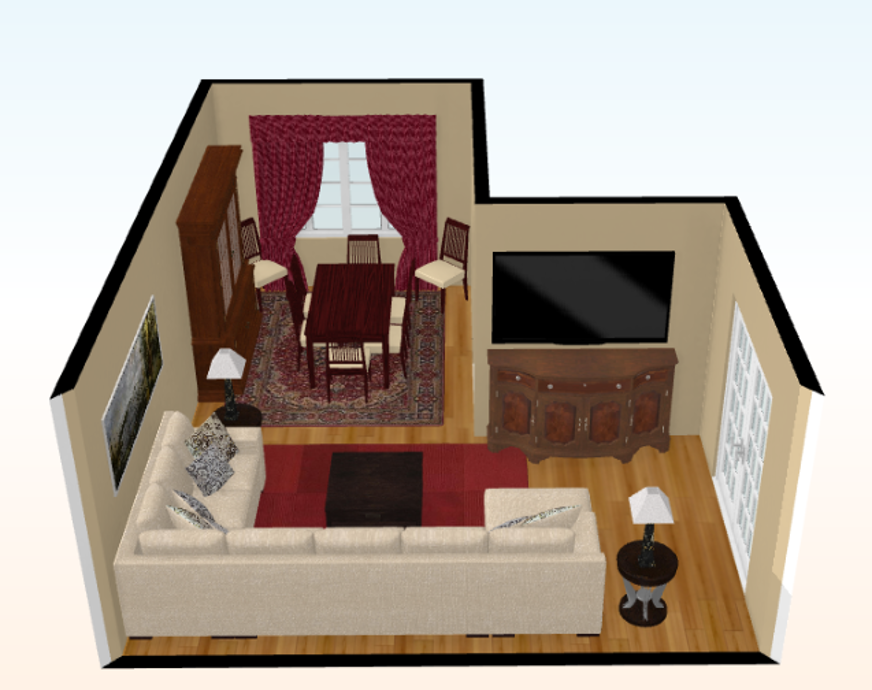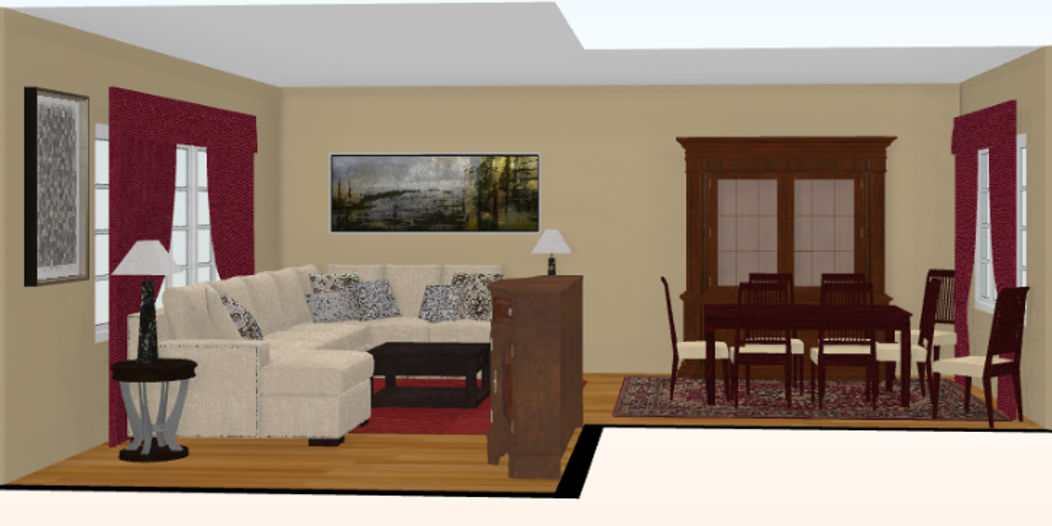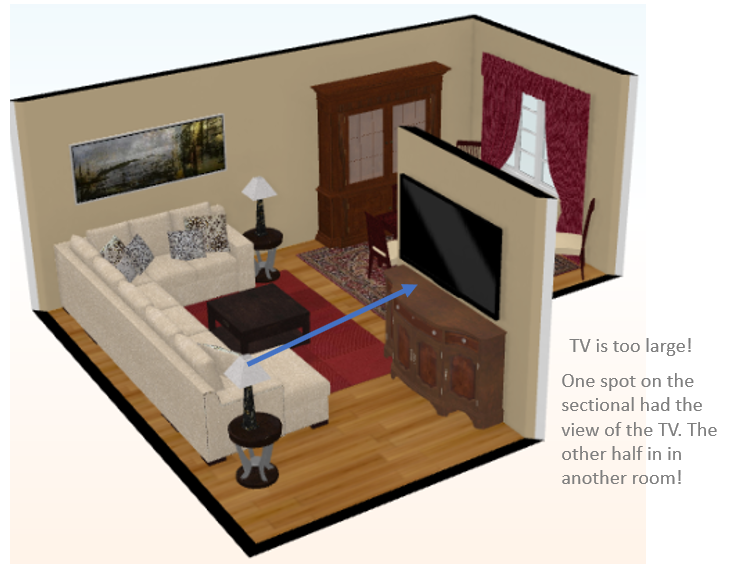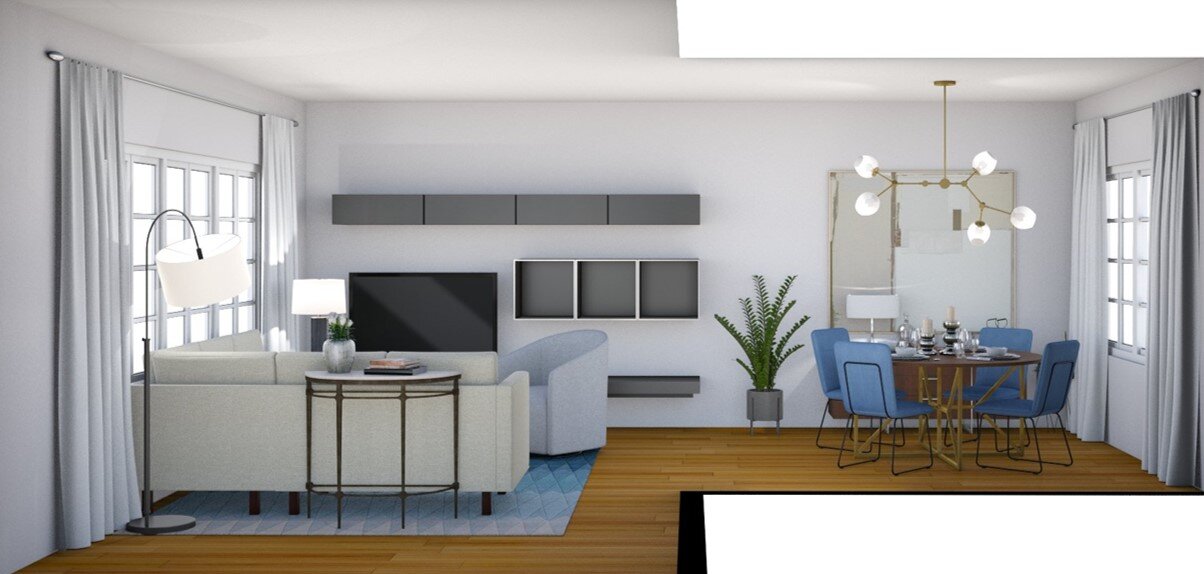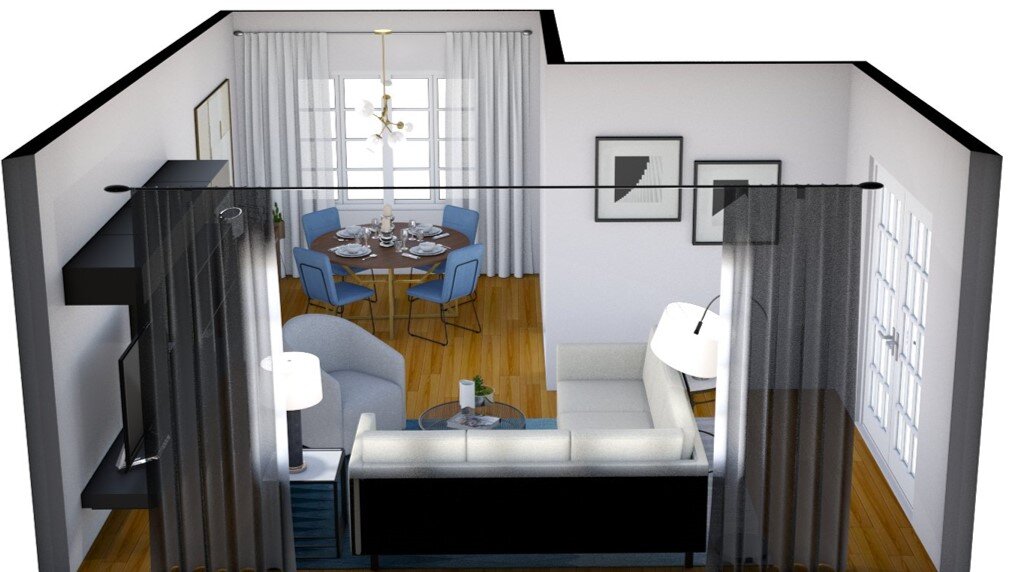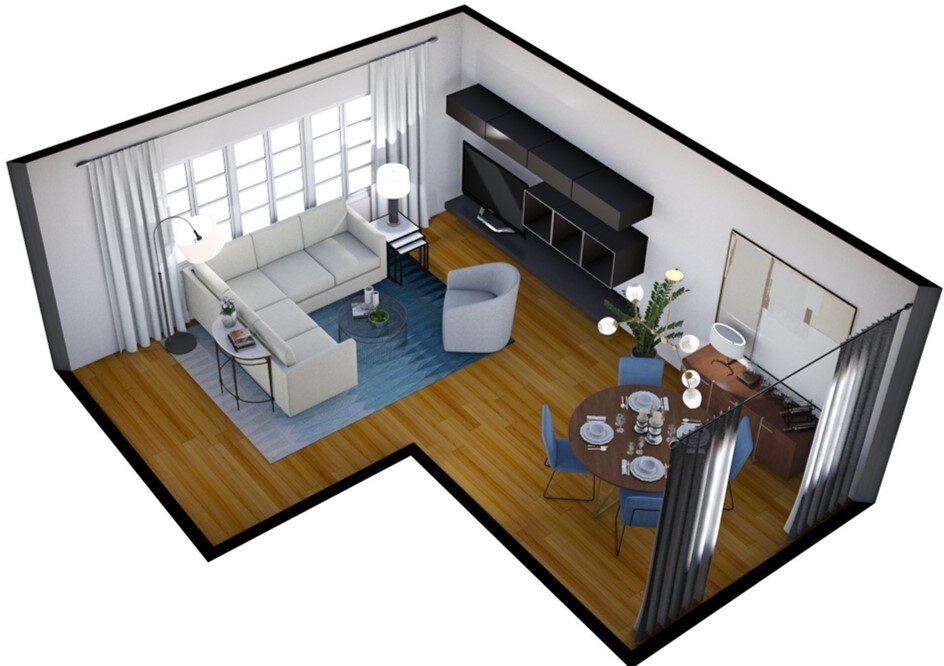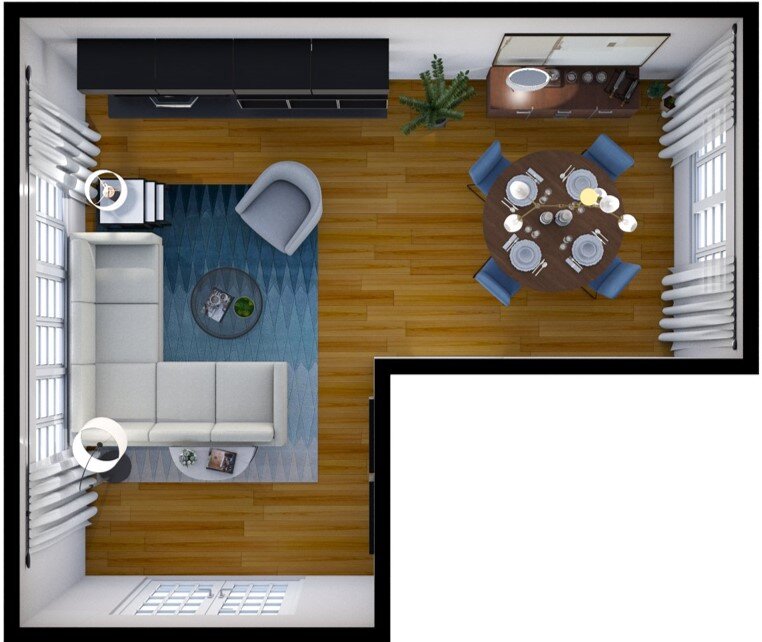The ‘L’ shaped living and dining room.
It’s a challenge to say the least.
It doesn’t matter if it’s a big combined space or a small one, getting the layout right can be tricky.
The issue is that there’s always going to be an awkward corner that bends at 90 degrees. That corner makes this shared space difficult because it feels like a separate space because there’s no indication for that separation.
Like here, there’s no wall with a doorway or architectural detail to indicate a separation. This makes it so confusing, right? Where does one room end and the other begin?
In this space, that awkward corner connects the living room and the dining room. Or ‘living space, dining space..’
At the far end of the living space there are a pair of French doors that open into the space, making it even smaller.
Next there’s a doorway from the kitchen into the dining area.
Essentially, the whole area is just a big circle: living room to hall, hall to kitchen and kitchen to dining, around we go!
Why the big set up explaining all this? Well, let’s just say how this awkward space turned out still makes me cringe more than 13 years later…
Without further adieu, here’s the biggest design mistake I ever made.
This, my dear reader, was my house when I started my design business.
Yes indeed, the biggest design mistake I ever made, I had to look at EVERY DAY until moving out!
You see, my ex decided to let me have carte blanche making over the space. I don’t think that the ink was even dry on my diploma when I started this project. I was, #green.
Here’s the back story. My ex and I moved into his father’s house to care for his dad.
The house looked the same as it did when it was built in the early 1960’s. Vintage yes, but not in that insta-worthy way you’d hope for.
Now at that point, my father-in-law was in a physical rehab hospital recovering from back surgery and I had a couple of months to get this project finished.
Anyway, my first priority was to get a first -floor suite ready for dad because he wasn’t be able to climb stairs anymore.
His new suite was a bedroom/bathroom combination that was the old family room of the house.
This space was already roughed in with a half bath, so I created a walk-in shower to expand the amenities and make it more appropriate for him.
Next up was the kitchen: We installed new floors, refinished cabinets, new countertops, backsplash, all new plumbing and appliances, the whole boat! It looks a little dated now, but it was many years ago…
After that came the upstairs bath. This was a total gut job floor to ceiling.
The list was long, and I managed the process from start to finish like a pro. We had 8 weeks to complete the process because that’s when dad’s rehab would be complete.
No pressure, right?
With the help of some good friends and two carpenters, we completed it at exactly 8 weeks. The rooms turned out great and the client, my ex, was happy with the results.
With all the construction done, I had just a sliver of my budget left for furniture and zero time to get it planned out.
That was the foreshadowing of:
Mistake Number 1. Not Budgeting for Furniture
Looking back, I put pressure on myself to ‘get this wrapped up’. My ex was also not patient and always wanted things done yesterday…
Regardless, I burned through all the money with the renovations. Not good.
Call it inexperience or lack of foresight, Not budgeting for furniture almost derailed the project and caused a bunch of unnecessary stress.
One particularly exhausting Friday night we went furniture shopping. I remember being super tired because I was still painting the walls and trim right before my ex came home from work. He decided that night was the time to go buy our furniture. I stressed that I was tired, but he insisted because the time for getting stuff ordered and delivered in time was running out.
That leads right into:
Mistake Number 2. Buying Furniture in a Hurry
I recall going to 3 or 4 stores, sitting on a dozen sofas. The last place we went to, I was dragging myself through the store. I was avoiding making any commitments to the pieces we were looking at because I was too tired to process anything.
Ultimately, I agreed to buy a sectional that he loved. It was very comfortable. It had beautiful lines and great fabric and it was actually quite beautiful.
It also happened to be a very large, ‘U’ shaped sectional with a chaise on one side and it. It was also a discontinued collection. That means, no returns, final sale. (Getting a sense for how this is going to end?)
We went home, and I picked up where I left off getting the room ready for the new furniture. I didn’t give it another thought until the furniture was delivered a week or so later.
As soon as they brought the first piece in the door I began to panic.
I immediately saw how huge it was and I knew that it wasn’t going to fit how I wanted it to.
Sure enough, after all the pieces were in, and set it up - the only way it could go, it took up the entire length of the room.
Tip: A “U” shaped sectional rarely fits in an “L” shaped room.
It’ll almost always be too wide to be positioned across a narrow room. This is a tough lesson I learned the hard way.
I had no place for the TV – a very large plasma that was super expensive, and also WAY too large for the room.
That leads right into the trifecta culmination of:
Mistake Number 3, Buying Furniture Because You Like How it Looks in the Store
Sectionals are great, but they usually cannot be arranged any other way than how they come.
So, you must know how big your room is and be okay with a sectional having a permanent configuration. I didn’t measure and now I was stuck.
To say the space was severely limited is beyond an understatement.
The only place we had for the TV was on the awkward wall at the base of the ‘L’ shape in the room.
That wasn’t ideal because the French door would always have to be closed so it wouldn’t hit the TV console or block the gigantic TV.
I couldn’t get over how bummed I felt about this. It was a final sale and my first project as a designer was now forever besmirched as a ‘no fit’.
The only silver lining, if you can call it that, was this mistake was in my own house, not in someone else’s and I, for sure, learned the most important lesson of all – measure your room before you buy a single thing!
It was proof positive that you can’t ‘eyeball’ a sectional and believe that it will fit in your space. Trust me, even the largest rooms have limitations that can derail a project fast!
We eventually split the sectional up into smaller pieces, but that just made it look like we were trying to make the best out of a bad situation, which was exactly what we were trying to do.
By the end of our time in the house, I was adamant that we were not taking this sectional to the next house and so we sold it before moving.
Here’s how I would do it differently now
If you’ve been following me, you know I like to map out the size of the room so I can see the spots I need to pay more attention to.
This is super important for rooms with awkward walls or space limitations.
It would have certainly made me understand that the extra large sectional would not have fit appropriately.
The Pathways
The parameters are the same: enter through French doors or through the kitchen.
And, the rooms are not any larger, so the challenges are the same as well.
There must be room for primary seating in the living room and a place for the TV.
Then there must be enough space for a dining table, dining chairs and a storage piece in the dining space as well.
Define Who Uses the Space
This is important because knowing who will use the space and how they’ll use it will save you from overthinking what you need. It will certainly curtail spending more than you need to because you’ll know how the room can best serve your needs.
For us, my ex and I would watch TV in the space. We rarely had more than 4 people hanging out, so we definitely did not need a giant sectional.
Flip over to the dining area and we also did not need a huge dining table either. Seating for 10 was overkill but seating for 4 would have been perfect.
Tip: Never design a space around exceptions.
For example: having your everyday furniture set up to accommodate large groups of people when you only entertain a couple times a year. Makes sense, right?
Start with a Rug
I defined the living room seating area with an 8’ x 10’ rug.
This gave me a nice footprint for arranging the furniture layout.
I centered the rug on the window which is the longest unobstructed wall.
Even though there’s windows on this wall, it’s still the best place because the room is a long, narrow space.
Anything positioned across the room – in a floating configuration, would not work because of how narrow the room is. You wouldn’t want to place a full sofa or chairs across the room here because you wouldn’t be able to walk comfortably by it.
More Appropriate Choices
So, If I had it to do over again, knowing what I know now a decade and a half later, I would still use a sectional in the space but, it would be a scaled down sectional instead of the behemoth that I unfortunately purchased.
I still like the functionality of this sectional because it allows for positioning toward the TV console and still accentuates the conversation grouping completed by the swivel chair in the upper right corner.
The nice thing about a small sectional is that they give you the function of a couple of perpendicular sofas without taking up the floor space of two large pieces of furniture, make sense?
The swivel chair is ideal because it can swivel toward the TV and then turn toward the sectional for conversations.
Never underestimate a good swivel chair, they work in MANY tricky layouts.
Over to the dining room side, getting rid of the too large, rectangular dining table in favor of a round 48” pedestal style dining table creates a much more passable space.
This is quite important because you have another primary entry into the space with the doorway from the kitchen. You don’t want to be walking into the side of a long dining table or bumping the back of a chair. (I can tell you from experience, I walked into that big dining table and chairs more times than I’d like to admit.)
So, a round dining table, that fits appropriately in the space, is the way to go!
Add 4 armless side chairs, and you have a functional and appropriate dining space layout.
I almost forgot, the buffet… This one is a great combination of a functional flat surface, openness and closed storage.
I love that you can see the wall behind it as well.
When your space is smaller, being able to see the wall behind or around your furniture creates a sense of ‘openness’ and gives you the illusion of more space.
The old China cabinet was closed and it felt heavy and imposing.
Here’s why the Original living and dining room combo didn’t work
Here’s how it would look if I had the chance to do it all again
There you have it, the biggest design mistake(s) I ever made.
Looking back, I still have regrets but what a learning experience it was! I’m grateful that this embarrassing episode happened to me and not to a client, oy vey!
To avoid this unfortunate situation for yourself, remember to:
Always budget for the furniture when you makeover your space.
Never rush into buying anything without measuring first.
Don’t buy your furniture just because it looks good in the store.
I’d love to hear if you’ve ever experienced a decorating regret or had buyer’s remorse right after a furniture purchase? Leave me a comment below and tell me about it. Were you able to return it? Did you ‘live with it’ like I did? Were you able to get creative and somehow make it work? I’d love to hear all about it!
“Michael Helwig was top-notch, very professional and responsive to my needs. He allowed me time to explore ideas and try out a variety of combinations until we found the perfect fit. Michael provided detailed information and offered beautiful ideas to make my dream living room become a reality. The furniture he sourced has totally transformed my living room space. Everyone that has seen my new living room has one word, WOW! A special thank you to Michael for a wonderful experience.”
“Michael was very knowledgeable and guided us, with great patience and good humor, through the process of designing our dining room and helping us find the perfect sleeper sofa. He offered really helpful advice when we asked questions - which was often - but at no time did we ever feel pushed. He helped me when I felt like I couldn’t make one more decision. When my new furniture finally arrived I realized everything down to the pillows was perfect. I couldn’t be happier!”
Michael is Principal designer and blogger at Michael Helwig Interiors in beautiful Buffalo, New York. Since 2011, he’s a space planning expert, offering online interior e-design services for folks living in small homes, or for those with awkward and tricky layouts. He’s a frequent expert contributor to many National media publications and news outlets on topics related to decorating, interior design, diy projects, and more. Michael happily shares his experience to help folks avoid expensive mistakes and decorating disappointments. You can follow him on Pinterest, Instagram and Facebook @interiorsmh.

