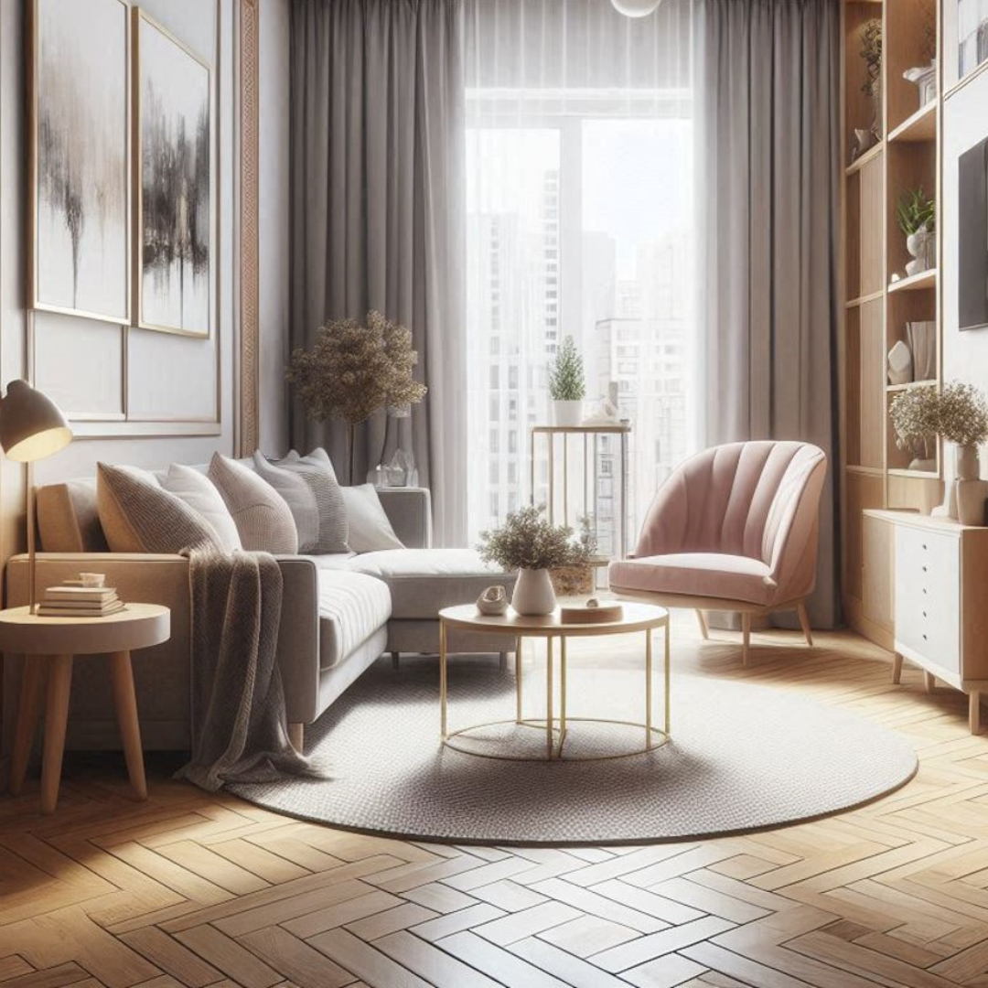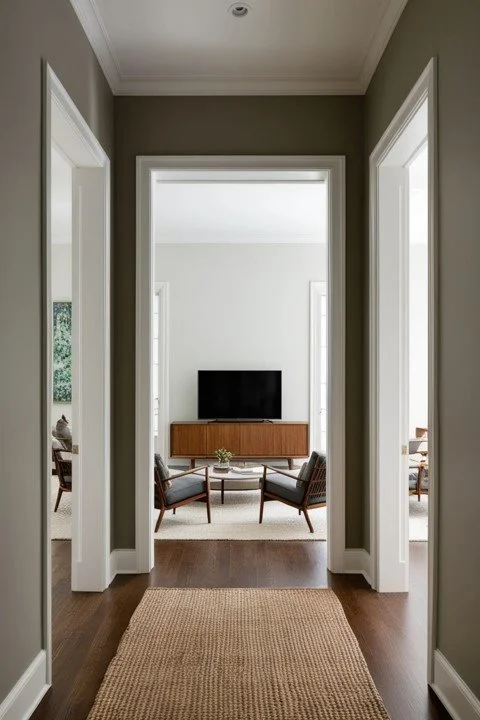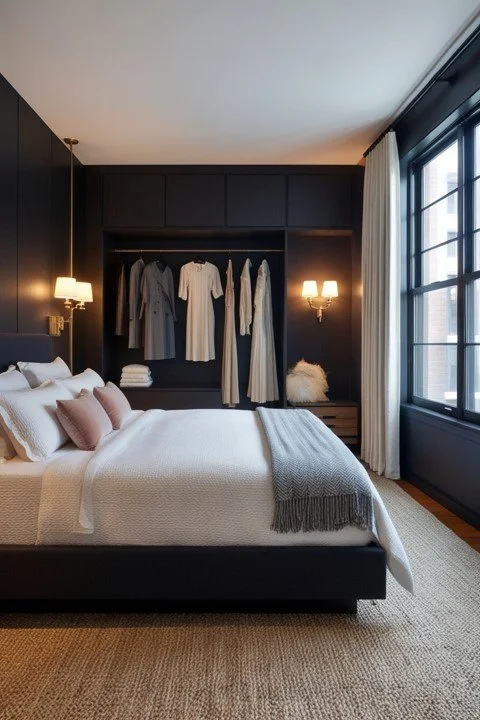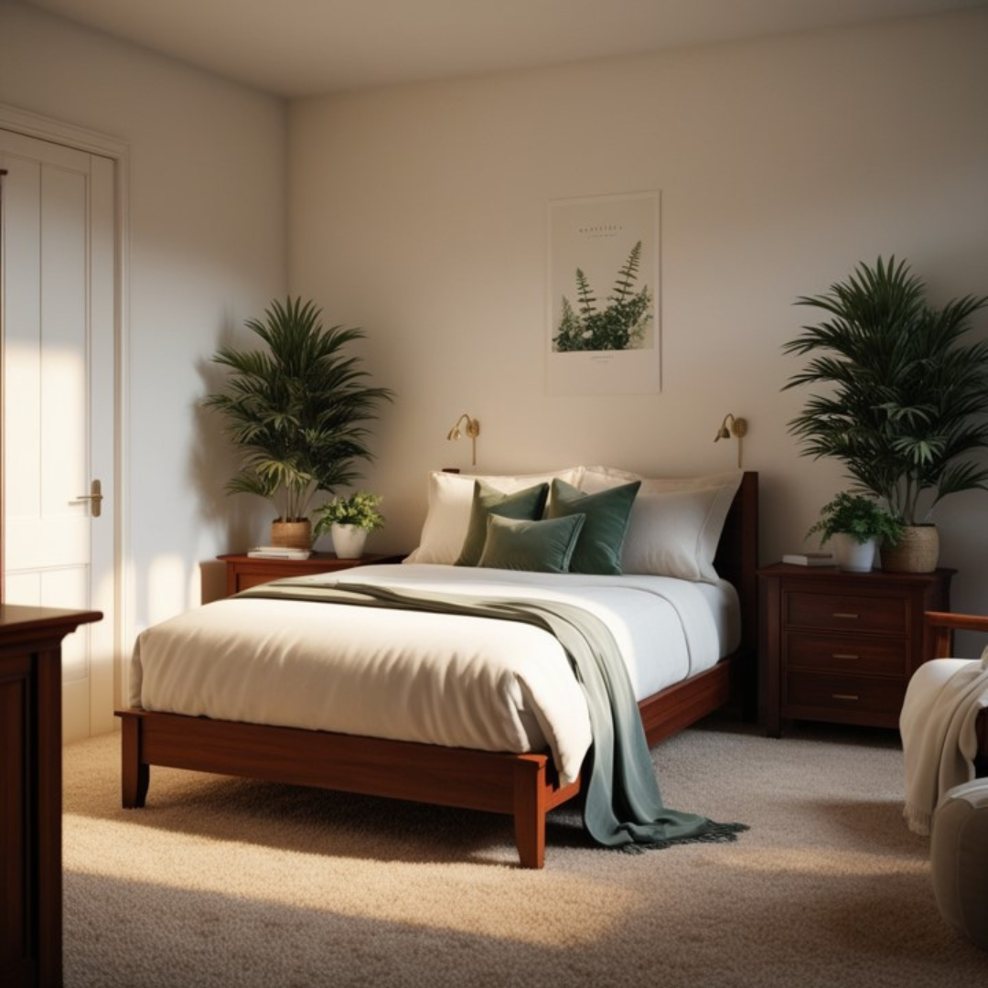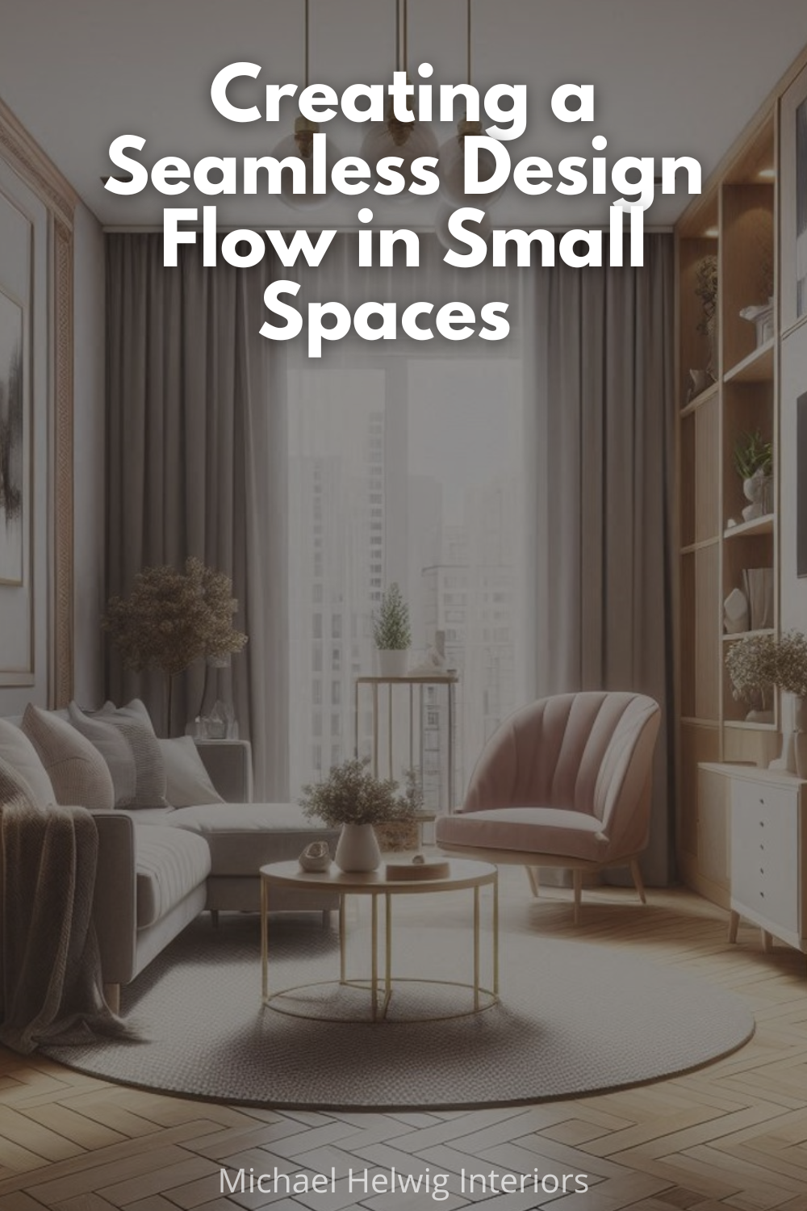Have you ever walked into a room and felt like it was working against you instead of with you? Maybe you have to sidestep around furniture to get where you’re going, or the space feels visually overwhelming without a clear focal point.
That’s a sign of poor design flow—the way a room naturally guides movement and connects different elements into a cohesive whole.
When a space has good flow, everything feels right, balanced, and easy to navigate. But when flow is off, even a beautifully decorated room can feel awkward or frustrating to use.
If you’ve ever struggled with a space that feels cramped, choppy, or just doesn’t flow the way you’d like, I see you. Many homes—especially older ones—come with quirks that make arranging furniture and creating comfort surprisingly difficult.
And when you’re dealing with a small space, every inch matters. So, what should you do? Well, you need to get strategic with your design choices.
I often say, small, tricky and awkward rooms need to be treated like a puzzle board, put the right pieces in and you get a beautiful picture. If you try to force the wrong piece in, you’ll get a picture that looks janky and totally off.
Today I want to help you transform even your trickiest rooms into comfortable, functional spaces that feel easy to move through and a joy to spend time in. Sound good?
Below, I’ll break down the most common design flow challenges and tell you simple, effective ways to fix them—so your home feels as good as it looks.
Problem 1: Furniture Overcrowding
The Dilemma: Your room feels more like an obstacle course than a living space, with oversized furniture making movement difficult.
One thing I see often is big bulky furniture, like oversized sofas, or sectionals that take up a lot of space in smaller rooms. This leads to furniture blocking the paths through the room, or doorways leading to other rooms.
It’s important to consider the depth of furniture near entry points in a room, especially if there’s only one path into and through your room to another room.
shirin olyaei
Consider sofas with tight backs because they can feel deeper without floppy pillow backs. Keep the arms on your upholstery thin. (Oversized and rolled arms take up more exterior space. Thin arms don’t and you have the same or more interior space for seating.)
The Fix: Choose furniture that fits the scale of your room.
Keep storage pieces like etageres, cabinets, or credenzas narrow.
Use the wall height. Vertical pieces like tall glass cabinets, or floating shelving bring your attention up, increasing the perceived height of your room.
Look for multi-functional pieces, like ottomans with hidden storage or a sleek console table that doubles as a desk.
And remember—less is more. Leaving intentional empty space makes a room feel larger and more breathable. If you can see the wall or floor through a piece, like an open shelf, you’ll notice your room will feel much less constrained, more open.
Why It Works: Appropriately scaled and multi-functional furniture ensures every piece earns its place, creating a balanced layout that allows for easy movement.
Problem 2: Narrow Hallways Feel Like a Tunnel
The Dilemma: Walking through your hallway feels tight and restrictive, making it seem even smaller than it is.
Just like you don’t want to overcrowd smaller rooms with bulky furniture, you also don’t want to pack a small, narrow hallway with deep cabinets or any furniture that you’ll have to navigate awkwardly around.
If you have to adjust your stride down the hall to squeeze by something, you’re going to get sick of that fast and you’re making the space way more restrictive than it should be.
The Fix: Keep your narrow hallways open by not placing any unnecessary furniture in them. If you have a closet in the space, that’s great! Use that for storage and outfit it with smart storage solutions that make the most efficient use of the space. Here are some other key ideas to keep in mind for narrow hallways:
Use light colors on the walls to create an airy feel.
Adding a large mirror at the end of the hallway can extend the visual depth.
Vertical stripes, whether in wallpaper, paint, or decor, can draw the eye upward and make the space feel taller.
Why It Works: Lighter hues and reflective surfaces trick the eye into perceiving a wider, more open space, while vertical elements make ceilings appear higher.
Problem 3: Choppy Layout Due to Multiple Doorways
The Dilemma: Multiple doorways make furniture placement feel impossible, leaving the room without a clear sense of direction.
One of my most popular posts is on laying out a living room with 3 doorways on 3 different walls. (Definitely check that post linked here…)
In a nutshell, multiple doorways like this make placing some furniture very tricky because doorways limit wall space. When the doors are on 3 of the 4 walls, that limits wall space on all those walls, right? That inhibits the placement of large pieces like sofas, TV credenzas, and any other large piece can go.
The Fix: It’s important to consider different layouts and furniture to make a space like this work. Extra deep, or wide pieces are usually a no go. And sometimes floating accent chairs give you the best solution for a conversation grouping, which can improve the flow of the room because it’s easier to navigate around an accent chair or two rather than around a floating sofa.
Define clear pathways by arranging furniture in a way that naturally directs movement.
Use an area rug or lighting to subtly establish zones without blocking flow.
Choose furniture with open bases, like a sofa with exposed legs, to maintain a sense of openness.
Why It Works: Strategic furniture placement and visual zoning make movement feel effortless while maintaining a cohesive design.
Problem 4: Disjointed Open Floor Plan
The Dilemma: Instead of feeling expansive and inviting, your open-concept space feels like a chaotic mix of mismatched areas.
I have a love/hate relationship with open plan spaces. They’re great for keeping sight lines open and for keeping everyone living in the house connected. But no walls means that noises transfer, cooking smells travel, and privacy can be hard to come by.
The Fix: Using creative touches to designate specific areas helps.
Establish a cohesive color palette to tie different zones together. Trying to distinguish different areas in an open floor plan with wall color can be tricky. Without many clear indicators on where to stop one color and start another can be difficult.
Use rugs, lighting, and consistent furniture styles to define spaces, while maintaining harmony.
Open-style floor shelves can act like multi-functional room dividers.
Why It Works: A unified design approach visually connects separate areas, making the space feel intentional and inviting.
Problem 5: Dead-End Room with No Clear Focal Point
The Dilemma: The room lacks direction and a visual anchor, making it feel uninspired and hard to arrange.
Natural focal points like a fireplace or a large window overlooking a stunning view are great things to focus on. But without a clear focal point, it can be hard to figure out how to arrange a room.
One tried and true way to create a focal point is to determine what it is you will focus on in a room:
Is it a TV? Then the focal wall could be the entertainment unit or TV credenza with a fun accent color or wallpaper to dig into the focus even more.
Ask yourself, what will I be doing in this room most often?
If it’s sleeping, then the bed can be the focal point. Create the same kind of focus behind it on the wall with a color or wallpaper. Make sense?
The Fix: Try creating a focal point with a statement - a bold piece of artwork, or a stunning light fixture. Arrange furniture to naturally guide attention toward this focal point.
Why It Works: A focal point provides structure and a sense of order, instantly improving the flow and usability of your room.
Problem 6: Small Bedrooms Feel Boxy and Confining
The Dilemma: Your bedroom feels more like a cramped box than a restful retreat.
This is another space where big, bulky furniture will eat up more space than necessary. If you have to squeeze by a giant dresser or chest in order to crawl into bed, your furniture is wrecking the flow of your bedroom.
Curtis Adams
I have long recommended exploring kid’s size furniture for smaller bedrooms. You’d be surprised at how sophisticated some kids’ bedroom dressers, nightstands, and chests are. The real benefit is that they are typically less deep and wide than “adult” size furniture. (I have kids’ nightstands and dressers in my bedroom, and I can tell you firsthand that I am not lacking ANY storage or functionality.)
The Fix: Prioritize the size of your bed before picking storage pieces. You want to be the most comfortable while resting. You can always figure out cleaver storage for clothes with an optimized closet system with hanging and drawer storage for any size closet.
Place your bed in a way that maximizes openness, avoiding door and window obstructions.
Use wall-mounted shelves and sconces to free up floor and table-top space.
Choose light bedding and high-hung curtains to create the illusion of height.
Why It Works: Thoughtful layout choices and vertical storage maximize space, while light colors and high curtains enhance the feeling of airiness.
A well-designed space isn’t just about looking good—it’s about making everyday life easier and more enjoyable. When your home flows well, you don’t have to think twice about where to walk, how to arrange furniture, or whether your room feels comfortable. Instead, everything just works—your furniture feels like it belongs, your pathways are clear, and your space supports the way you actually live.
Small changes can make a big impact, so don’t be afraid to experiment. Play with different layouts, swap out bulky furniture for space-conscious alternatives, and pay attention to how you move through your home. If something feels “off,” there’s always a solution—you just have to find the right puzzle piece. Whether you’re rearranging a tricky living room, opening up a cramped hallway, or defining zones in an open floor plan, thoughtful design decisions can help you create a space that feels both beautiful and functional.
Which of these solutions speaks to you the most? Are you tackling a challenging space in your home? I’d love to hear about it—drop a comment below and let’s troubleshoot it!
Read Next:
Creative Ways to Make a 10x10 Bedroom Work for Two
Trying to make a small 10' x 10' bedroom work for two people? These creative tips and space-saving ideas will have you maximizing storage, improving your layout, and making the most of every inch. Whether you need clever furniture choices or hidden storage, this post will help you create a cozy, functional bedroom that suits both your needs and your style.
Join the Fun!
If you enjoyed this post and you want to keep seeing my weekly blog, the best way to do that is to subscribe.
You can subscribe by downloading my 11 Secrets Only Designers Know to Make Your Space Rock. If you’re curious about how decorators and designers make a home look magazine ready, you’ll love taking a gander at these 11 secrets. You’ll learn how to style your room from the floor up and it will work for ANY space you have.
I write about small space design and decorating, sustainable furniture options, positive self care and a variety of do-it-yourself home décor.
I’d love to connect with you!Join the Fun!
“Michael Helwig was top-notch, very professional and responsive to my needs. He allowed me time to explore ideas and try out a variety of combinations until we found the perfect fit. Michael provided detailed information and offered beautiful ideas to make my dream living room become a reality. The furniture he sourced has totally transformed my living room space. Everyone that has seen my new living room has one word, WOW! A special thank you to Michael for a wonderful experience.”
“Michael was very knowledgeable and guided us, with great patience and good humor, through the process of designing our dining room and helping us find the perfect sleeper sofa. He offered really helpful advice when we asked questions - which was often - but at no time did we ever feel pushed. He helped me when I felt like I couldn’t make one more decision. When my new furniture finally arrived I realized everything down to the pillows was perfect. I couldn’t be happier!”
Michael is Principal designer and blogger at Michael Helwig Interiors in beautiful Buffalo, New York. Since 2011, he’s a space planning expert, offering online interior e-design services for folks living in small homes, or for those with awkward and tricky layouts. He’s a frequent expert contributor to many National media publications and news outlets on topics related to decorating, interior design, diy projects, and more. Michael happily shares his experience to help folks avoid expensive mistakes and decorating disappointments. You can follow him on Pinterest, Instagram and Facebook @interiorsmh.

