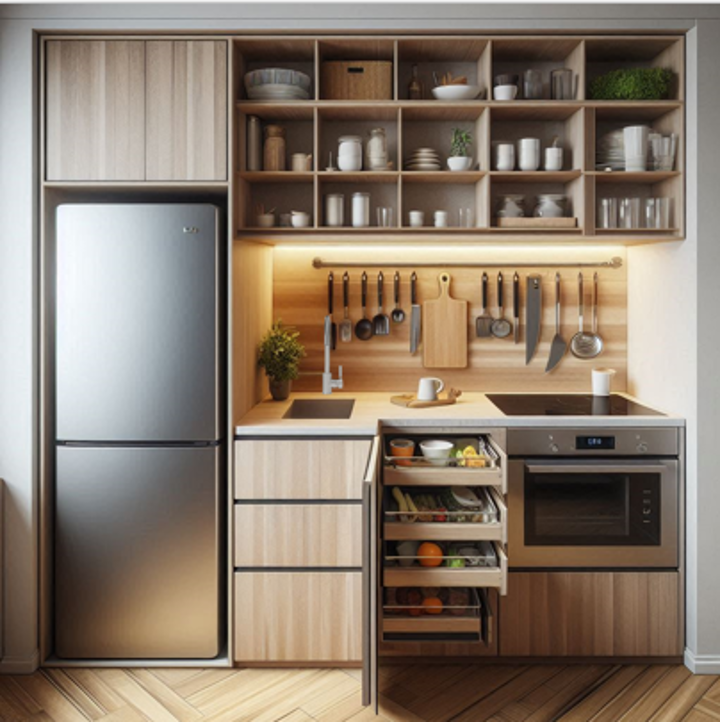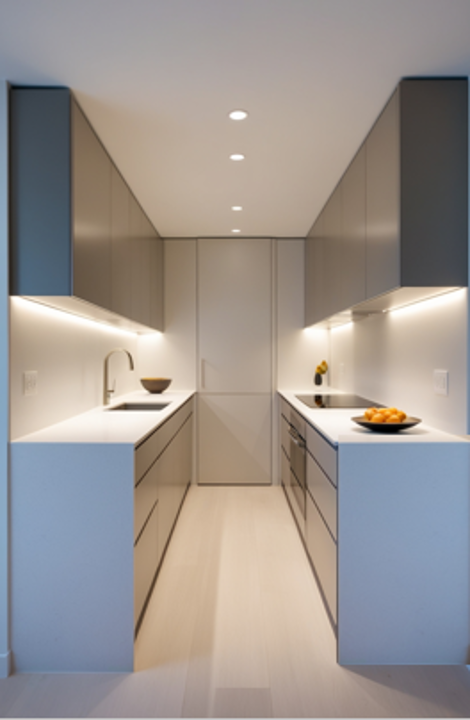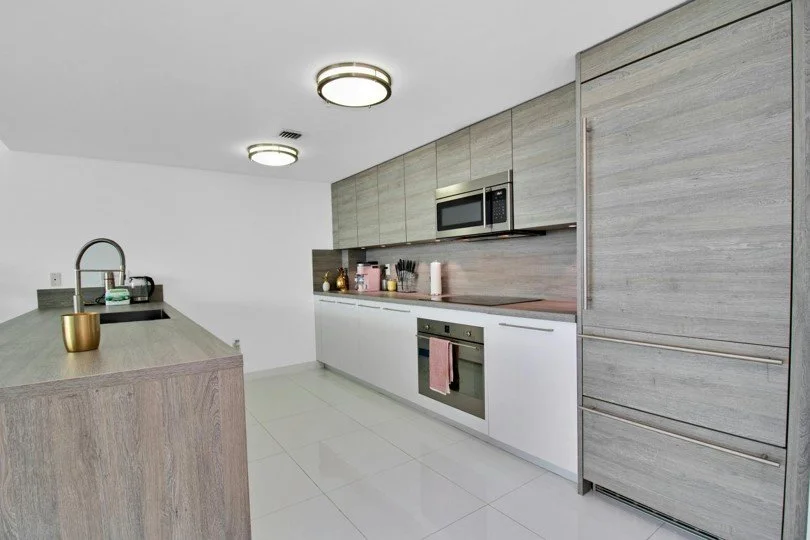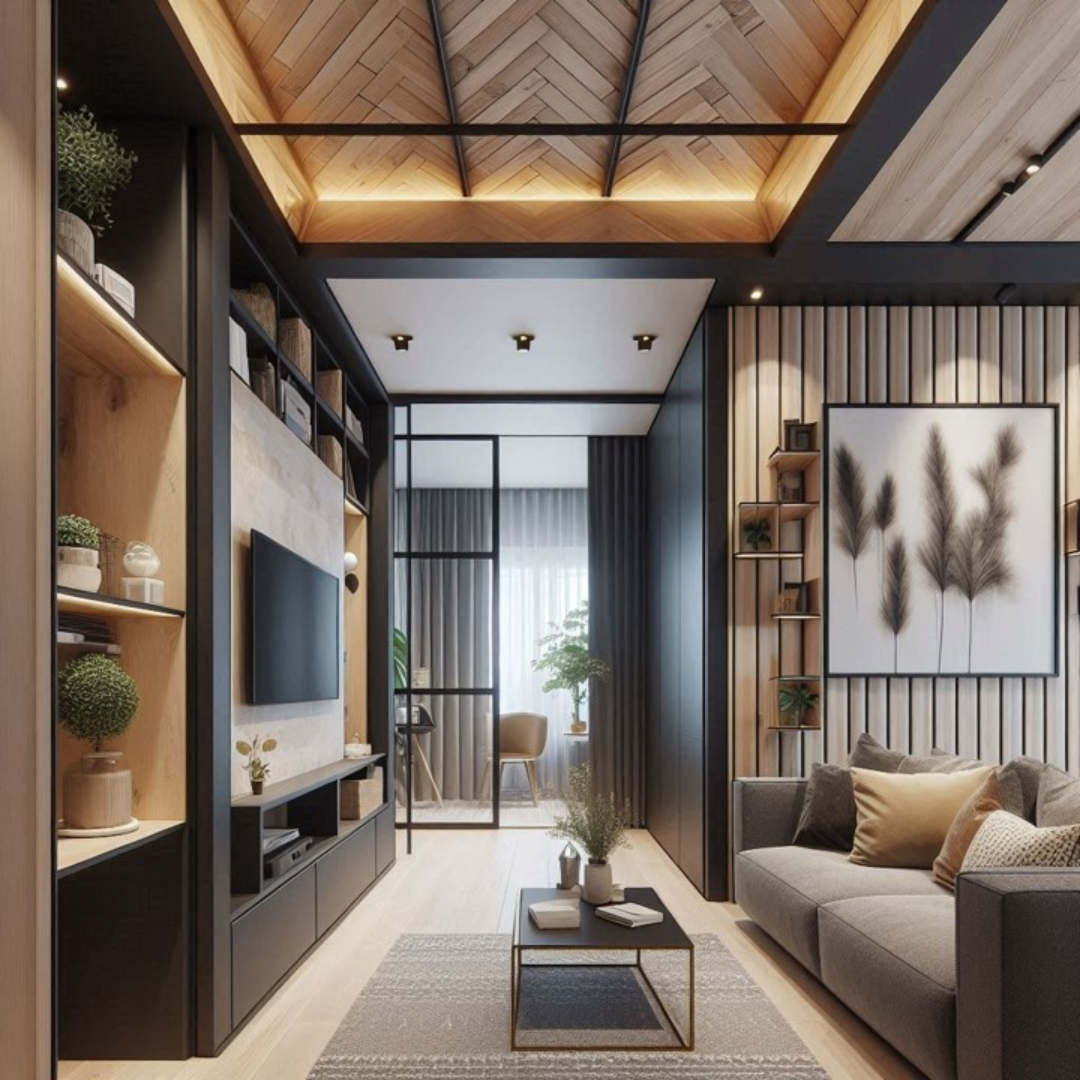Why Small Kitchens Can’t Just Be “Made Bigger”
If you’re struggling with a small, awkward kitchen, you’ve probably heard the classic suggestion: "Just take down a wall!" But in many homes, that’s not an option. Expanding a kitchen often means stealing space from another room, which can throw off the entire flow of your home.
Even when an expansion is possible, it comes with trade-offs. A kitchen that pushes into a dining room might leave you with nowhere to entertain. A bump-out into a hallway could make the entire house feel cramped. And let’s not forget the cost—knocking down walls, rerouting plumbing, and relocating electrical outlets can turn a “simple” remodel into a major financial commitment.
Instead of forcing a big-kitchen mindset onto a small space, 2025’s best kitchen trends focus on working with what you have—and making every inch count. The key isn’t just to squeeze in more storage or counter space but to rethink how your kitchen functions, so that every layout decision supports both efficiency and comfort.
Whether it’s smarter zoning, multi-tasking appliances, or creative cabinetry, these solutions help small kitchens feel bigger and work better—without sacrificing the flow of your home. Let’s get into exactly how to make every inch of your kitchen count, okay?
1. Rethinking the Kitchen Triangle: Zones, not “Tradition”
For decades, designers swore by the "kitchen work triangle"—keeping the sink, stove, and fridge within a few feet of each other, in a work triangle. But in small kitchens, that triangle often feels more like a cramped traffic jam. The smarter approach? Zoning your kitchen for how you actually use it.
So, before you bring in the sledgehammer or hire the contractor, think about what frustrates you in your kitchen right now. Go through all the things that you wish you could change based on how you live your day-to-day life.
Think about the specific things that drive you batty about your kitchen.
Make a list and highlight the top changes that need to be made. (I’m talking about hands down, no exception things that you need to function better.)
Then start thinking about how those top changes could be “zoned” to work in your space.
Example: A 9’ x 12’ galley kitchen where the fridge is stuck in a corner and the sink can’t be centered. Instead of forcing a traditional triangle, designate a prep zone with a cutting board over the sink, a cooking zone with easy-reach tools, and a storage zone with pull-out pantry shelves.
Tip: As you think about what zones you need, remember they’re all about functionality that will make the repetitive tasks that you do every day easier.
2. Cabinetry That Works Smarter, Not Harder
Standard cabinets weren’t designed for small kitchens. Deep lower cabinets turn into black holes where pots and pans disappear forever. Upper cabinets often waste valuable vertical space, leaving a gap between the top of the cabinets and the ceiling that collects dust.
The fix? Smart storage solutions that keep everything super accessible and optimized. Outfit your base cabinets with pull out sliders that have a customizable way to keep your pots, pans, and lids, or dishes organized and easy to grab. This could be drawer dividers, an in-draw peg system, a space organizer that does the same things.
For the uppers, take those cabinets all the way to the ceiling, no gaps. Quite honestly, there is zero reason to have space above upper cabinets. Anything that you stick up there will look like clutter.
Example: In a U-shaped kitchen with one impossibly tight corner, deep drawers replace lower cabinets, so everything pulls out completely. No more crawling on the floor to reach the back of a cabinet! Overhead, ceiling-height cabinets eliminate wasted space and provide extra storage for the things you use once or twice a year.
Tip: Custom cabinet inserts, like narrow corner drawers, vertical dividers, and built-in spice racks, make even the trickiest spaces work harder for you. And swapping out bulky cabinet doors for glass-front doors can reduce visual weight, making the kitchen feel more open without giving up needed storage. Try adding LED lights to your glass door cabinets for a “built-in” hutch look. Chic!
3. Clever Storage That Actually Works
Open shelving might look great in magazine spreads, but in real life, it often turns into a cluttered mess. That’s because we tend to overpower them with too much stuff. Things like a collection of wine glasses, mixed with cocktail and martini glasses are needed in a bar: the easy to grab method, right?
But at home, a big mixture of glasses and stemware can seriously overpower an open shelf in a smaller kitchen. Smarter storage like closed cabinets keeps glassware collections within reach without overwhelming the space.
When space is at a premium, storage solutions need to be more than just creative—they need to be functional. That means thinking beyond basic shelves and maximizing every available inch in a way that fits your daily routine.
Example: How about a small L-shaped kitchen with only one short wall for storage. Instead of cramming everything onto open shelves, use a flip-down backsplash shelf for spices and a vertical pegboard wall for frequently used tools: kitchen shears, utensils, anything that can hang vertically in an attractive way.
Tip: If you’re tight on cabinet space, toe-kick drawers add hidden storage along the base of your cabinetry, perfect for storing baking sheets and cutting boards. (I wrote about this last week too. Don’t sleep on toe-kick drawers!) Or use pull-out pantry columns tucked beside the fridge, hidden knife blocks in drawers, or under-sink rollouts to maximize deep spaces. Magnetic knife strips, stackable bins, and hanging baskets can also transform overlooked areas into smart storage zones.
4. Slim, Multi-Tasking Appliances
Not every kitchen needs a 36-inch fridge or a full-size range. Today’s appliance trends are all about high performance in a smaller footprint. So, if you’re renovating your small kitchen space, there’s no need to compromise on the essentials.
Example: A tiny 8’ x 10’ kitchen in a 1950s home, where a standard oven eats up valuable space. A portable induction cooktop + wall oven combo frees up counter space and allows for better storage below. This is great because it eliminates the standard oven, which will either be too big or too small in compact kitchens. Using the vertical space on a wall allows you to gain that double oven, which will be indispensable when cooking large dinners. The portable induction cooktop can be stored away when not in use, which nets you counter space you didn’t have before.
Max Vakhtbovycn
Tip: Look for counter-depth refrigerators, slim dishwashers, and microwave-drawer combos that save space without sacrificing functionality. Trust me, you won’t be sacrificing any functionality with these space-saving appliances. And the extra elbow room will make your little kitchen feel palatial!
Hakim Santoso
5. Lighting That Expands Your Space
Bad lighting can make a small kitchen feel like a cave. Instead of relying on a single overhead light, layering light sources makes your space feel bigger and brighter. The bottom line is kitchens need lighting. We're not living 150 years ago where people had to prepare their meals by candlelight and campfire. These days we have many different lighting opportunities for kitchens. You need overhead lighting, you need task lighting, lighting that is dimmable helps at different times of the night. Automatic lights and cabinets and pantries help you see anything you may need. Lighting will quite literally change the look and feel of any room.
Max Vakhtbovycn
Example: A kitchen with low ceilings feels cramped no matter how much white paint is used. Under-cabinet LEDs add task lighting, while wall-mounted sconces provide soft ambient light without taking up counter space.
Alex Tyson
Tip: Use mirror or glass-front cabinets to reflect light and make the room feel larger without making structural changes.
6. Small-Space Countertops: Making Every Inch Count
More counter space isn’t always an option, but the right countertop solutions can help you to maximize the space that is available.
Example: A kitchen with barely any prep space can use a roll-out island cart for that extra occasional work surface. It’s there when you need it, then it tucks away when not in use.
For fixed counters, an integrated sink cover doubles as a cutting board. (This is an idea that many tiny house designers use.) I say if it works there, it will definitely work in your small kitchen too!
Tip: Waterfall-edge countertops create a seamless visual flow, making a small kitchen appear more streamlined and open. Aesthetic touches like this really matter because the space will feel consistent. You want to avoid too many competing materials in smaller kitchens, like different flooring, or inconsistent wall colors, or mismatched countertops. All these differences would disrupt visual flow.
7. Smart Layout Adjustments That Fix Awkward Spaces
Every small kitchen has at least one layout quirk—a weird angle, a dead corner, or a poorly placed door. The trick is embracing those quirks and working around them. Even the smallest kitchens can have great functionality and style when you choose the right solutions.
For example, A narrow shotgun kitchen where the fridge blocks a cabinet door. Switching to a built-in fridge within the cabinetry keeps everything flush and improves traffic flow.
Barion McQueen
Tip: Replace swing-out pantry doors with sliding or pocket doors to free up space and improve accessibility. I say it all-the-time, the swing of doors in smaller rooms is always going to block some functionality. If you can eliminate a hinged door, you will gain the width of the door in usable space. In a small kitchen, that can mean the space for a small dining table, or extra countertop, prep space, or cabinetry.
The Bottom Line: Work With Your Space, Not Against It
Not every small kitchen can be expanded, but every small kitchen can be smarter. Whether it’s rethinking the layout, upgrading appliances, or choosing better storage, these design trends focus on making your existing space more functional—without sacrificing the flow of your home.
What’s your biggest frustration with your small kitchen? Leave me a comment below and let’s talk solutions!
Read Next:
Small Home, Big Impact: Lesser-Known Upgrades That Add Value
A small home doesn’t mean small potential. From statement ceilings to hidden storage, these clever upgrades maximize space, boost style, and even increase home value. Whether it’s custom built-ins, radiant heating, or a game-changing backsplash, these ideas prove that thoughtful upgrades can make a big impact.
Join the Fun!
If you enjoyed this post and you want to keep seeing my weekly blog, the best way to do that is to subscribe.
You can subscribe by downloading my 11 Secrets Only Designers Know to Make Your Space Rock. If you’re curious about how decorators and designers make a home look magazine ready, you’ll love taking a gander at these 11 secrets. You’ll learn how to style your room from the floor up and it will work for ANY space you have.
I write about small space design and decorating, sustainable furniture options, positive self care and a variety of do-it-yourself home décor.
I’d love to connect with you!
“Michael Helwig was top-notch, very professional and responsive to my needs. He allowed me time to explore ideas and try out a variety of combinations until we found the perfect fit. Michael provided detailed information and offered beautiful ideas to make my dream living room become a reality. The furniture he sourced has totally transformed my living room space. Everyone that has seen my new living room has one word, WOW! A special thank you to Michael for a wonderful experience.”
“Michael was very knowledgeable and guided us, with great patience and good humor, through the process of designing our dining room and helping us find the perfect sleeper sofa. He offered really helpful advice when we asked questions - which was often - but at no time did we ever feel pushed. He helped me when I felt like I couldn’t make one more decision. When my new furniture finally arrived I realized everything down to the pillows was perfect. I couldn’t be happier!”
Michael is Principal designer and blogger at Michael Helwig Interiors in beautiful Buffalo, New York. Since 2011, he’s a space planning expert, offering online interior e-design services for folks living in small homes, or for those with awkward and tricky layouts. He’s a frequent expert contributor to many National media publications and news outlets on topics related to decorating, interior design, diy projects, and more. Michael happily shares his experience to help folks avoid expensive mistakes and decorating disappointments. You can follow him on Pinterest, Instagram and Facebook @interiorsmh.


























