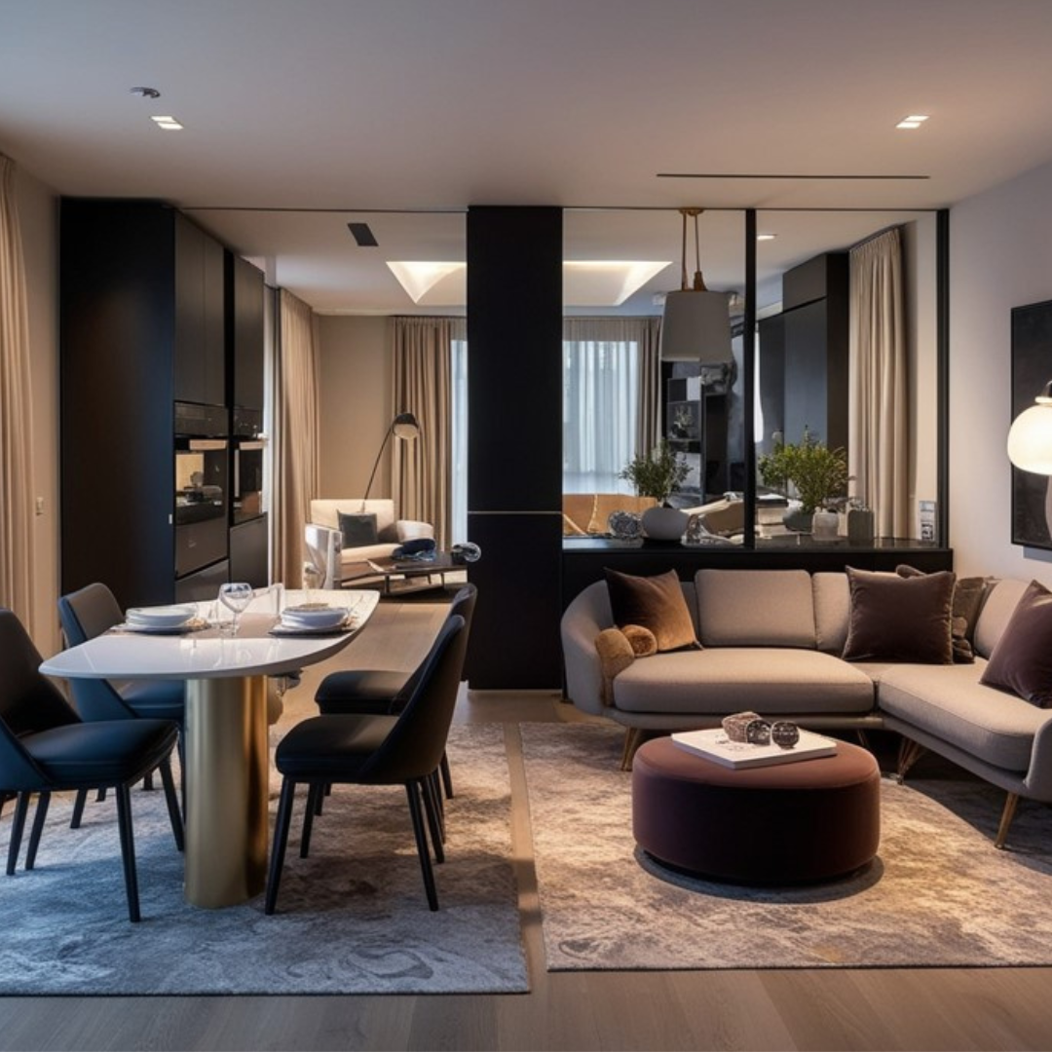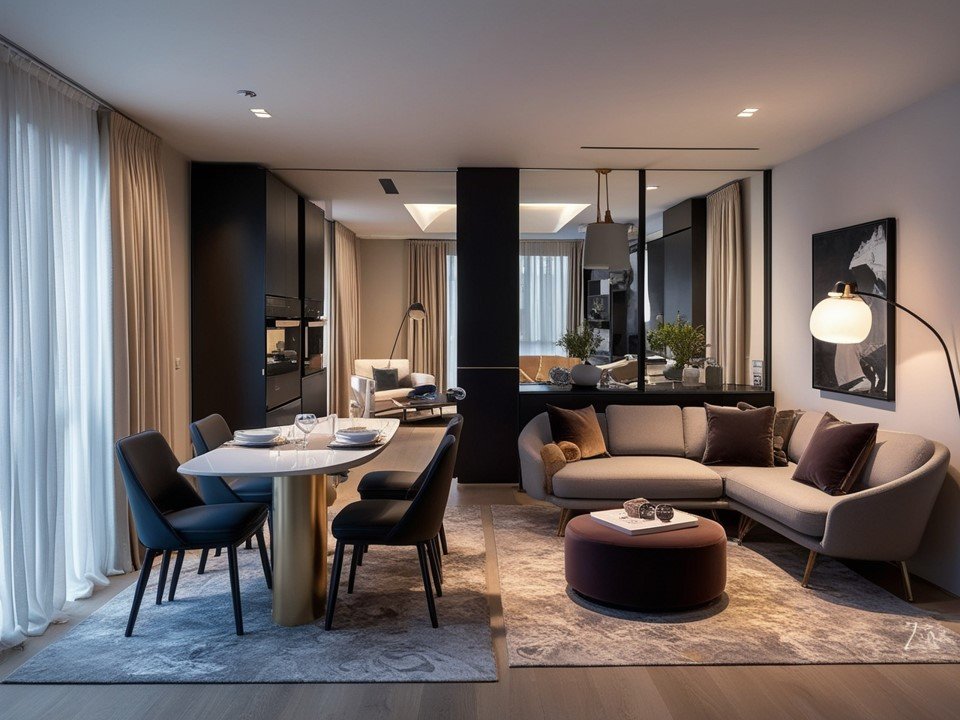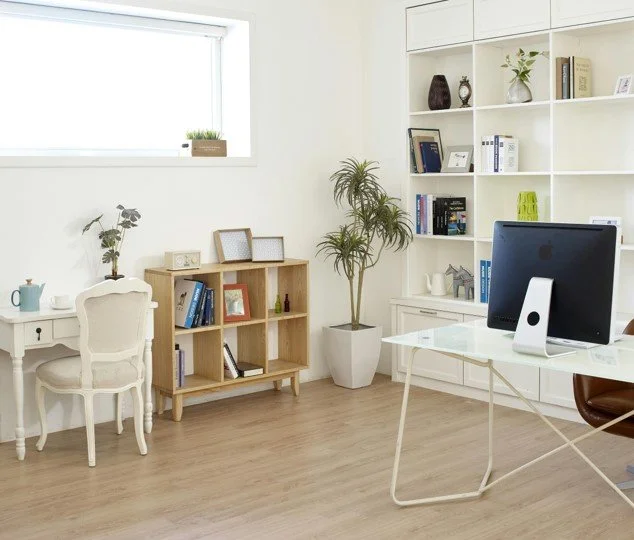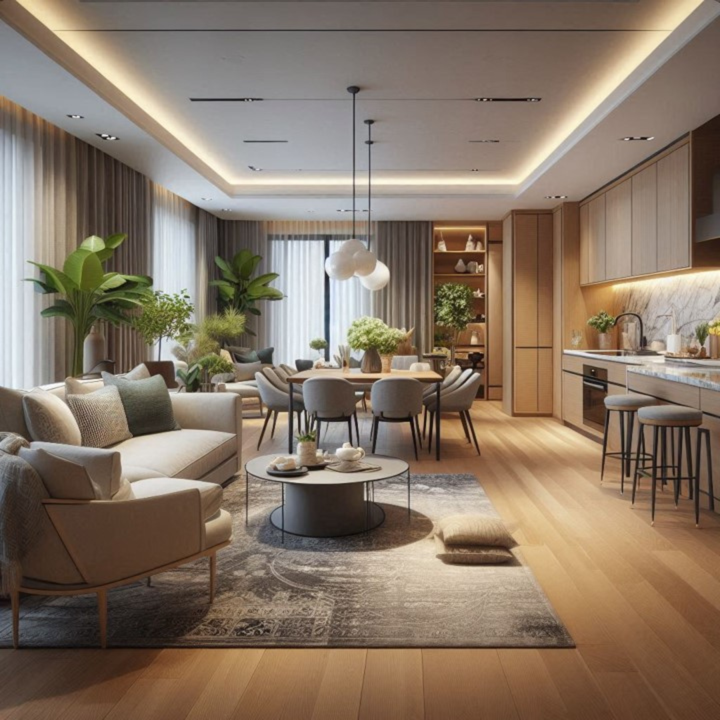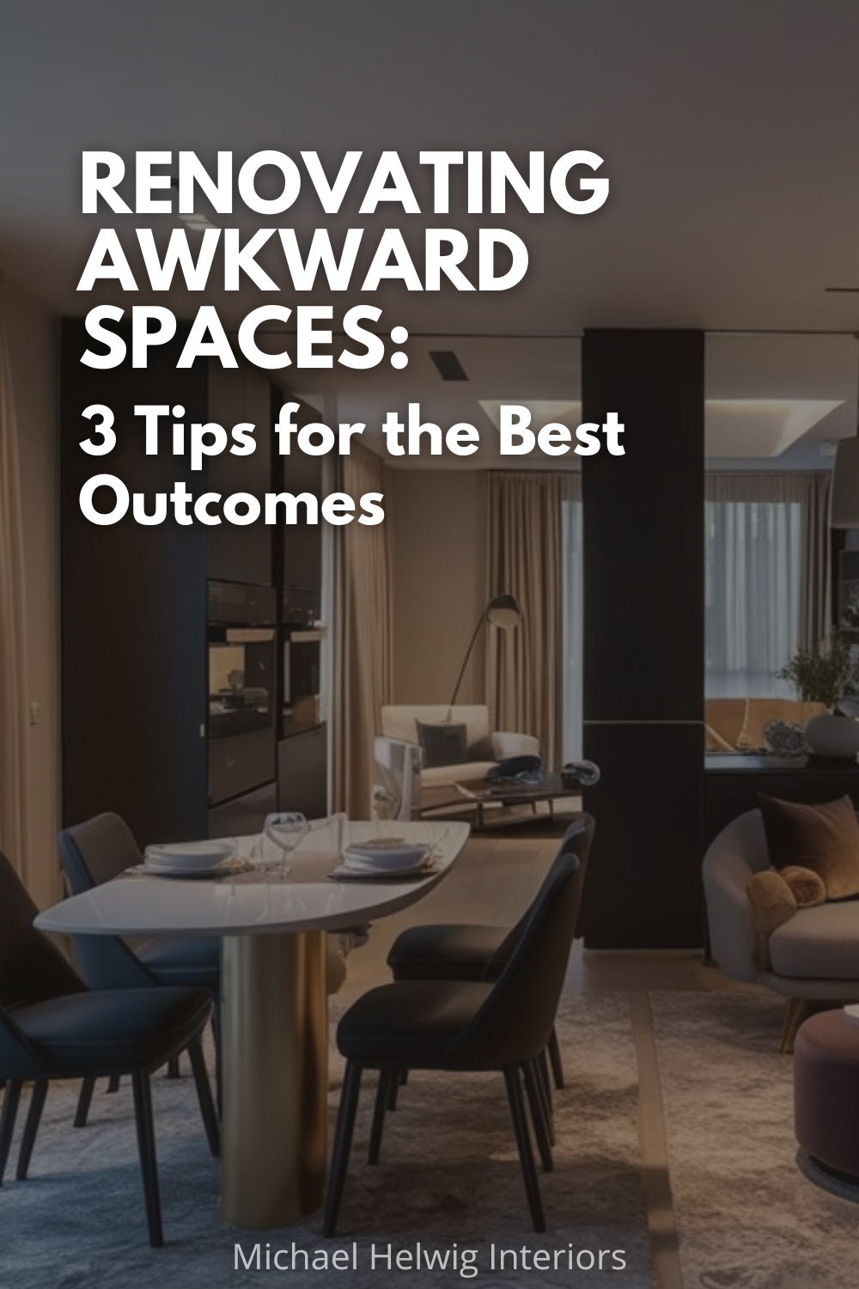Are your room layouts tricky and you're not sure how to renovate for better aesthetics and function?
Maybe you have an awkward corner in a room that makes it difficult to fit furniture or multiple doorways that serve as obstructions. How do you overcome these obstacles when planning a renovation?
Eskoala A
First, it’s important to note that renovating homes with awkward interiors can be challenging, but more cost effective than buying a new home. Based on cost estimates on Forbes, the average home renovation fee ranges from $1,200 to $82,000. And your return on investments can be higher if you focus on the right upgrades to turn tricky spaces into functional and elegant areas.
Below are a few remodeling tips for a cozier home.
Redesign Layouts
When your home has awkward layouts, it will have spaces that are long, narrow, and rectangular. It could have curved walls, an open floor plan with support columns placed inconveniently or oddly placed windows, doors, and fireplaces.
There’s one way to fix tricky layouts and maximize your space. Redesign.
Part of this approach entails eliminating unwanted walls or supports to create large, multifunctional, and interconnected spaces, which can be efficiently planned with the help of an AI home design generator.
You could transform a dimly lit space with outdated furniture into a bright kid-friendly seating area.
You could merge a small kitchen, dining room, and sitting room by bringing down the walls separating them to introduce open floor design concept into your home.
You could maximize space in small living areas by installing pocket doors. (Since these doors slide into the wall, unlike swinging doors, they create the illusion of more floor space.)
What if your living room is long and narrow? Consider the zoning trick, where you use furniture to divide space.
You could use room dividers or sofas to divide the room into two, thus creating a TV watching zone and the other side serves as a social space complete with a bookshelf, cozy sofas, and a bar cart.
Consider Replacing Windows
A window replacement done by qualified window installment professionals enhances beauty and functionality.
Replacing old windows with new ones that match your home’s architectural style and finish improves your curb appeal.
You could also choose to replace windows to maximize natural light in your home.
For instance, if your awkward spaces feel cramped and dull because of small windows, you could install larger windows. The reason for having larger windows is to encourage the flow of natural light and air flow inside your house.
Aside from brightening your home, new windows support energy efficiency by improving insulation. Plus, window replacements are among home upgrades with a high ROI of about 69%, meaning you’ll be adding value to your home.
Create Vertical Spaces and Brighten Up
One thing about homes with awkward layouts is the floor space is always limited. So, rather than spread your storage outwards, go up.
Pixabay
Invest in built-in shelves, tv cabinets, or racks to keep your items organized. This design trick makes your spaces appear taller, open, and reduces clutter, meaning you won’t be tripping over cords, toys, or other stuff.
Note, vertical spaces are not restricted to living rooms and kitchens. You can have in-built cabinets or wall-mounted shelves in the bathrooms and in-built closets in the bedrooms.
On top of building vertical spaces, make rooms brighter by choosing light colors.
Paint your walls and ceiling with white or other white color hues, like cream, ivory, and vanilla. These warm neutrals paired with a glossy finish reflect natural and artificial lighting, making your spaces feel open and airier.
So, navigating the challenges of awkward room layouts demands creativity and strategic planning, for it to be a rewarding endeavor. By investing wisely in your home, you could recoup that money and possibly make even better returns.
Remember, focus on projects like opening spaces by removing walls or integrating smart storage solutions like built-in shelves to turn cramped areas into functional spaces.
And enhancements like window replacements not only enhance curb appeal but also boost energy efficiency and home value. You’ll not only improve the livability of your home but also ensure that every corner is optimized for both aesthetics and practicality, creating a cozier and more inviting home.
Read Next
Enhancing Space With Open Concept Designs
Is your space crying out for a fresh, open concept design? From maximizing space to enhancing natural light and fostering social connections, open plans make sure every corner serves a purpose. Explore how these innovative layouts can transform your living and working spaces. And get a glimpse into the future of this versatile design concept!
Join the Fun!
If you enjoyed this post and you want to keep seeing my weekly blog, the best way to do that is to subscribe.
You can subscribe by downloading my 11 Secrets Only Designers Know to Make Your Space Rock. If you’re curious about how decorators and designers make a home look magazine ready, you’ll love taking a gander at these 11 secrets. You’ll learn how to style your room from the floor up and it will work for ANY space you have.
I write about small space design and decorating, sustainable furniture options, positive self care and a variety of do-it-yourself home décor.
I’d love to connect with you!
“Michael Helwig was top-notch, very professional and responsive to my needs. He allowed me time to explore ideas and try out a variety of combinations until we found the perfect fit. Michael provided detailed information and offered beautiful ideas to make my dream living room become a reality. The furniture he sourced has totally transformed my living room space. Everyone that has seen my new living room has one word, WOW! A special thank you to Michael for a wonderful experience.”
“Michael was very knowledgeable and guided us, with great patience and good humor, through the process of designing our dining room and helping us find the perfect sleeper sofa. He offered really helpful advice when we asked questions - which was often - but at no time did we ever feel pushed. He helped me when I felt like I couldn’t make one more decision. When my new furniture finally arrived I realized everything down to the pillows was perfect. I couldn’t be happier!”
Michael is Principal designer and blogger at Michael Helwig Interiors in beautiful Buffalo, New York. Since 2011, he’s a space planning expert, offering online interior e-design services for folks living in small homes, or for those with awkward and tricky layouts. He’s a frequent expert contributor to many National media publications and news outlets on topics related to decorating, interior design, diy projects, and more. Michael happily shares his experience to help folks avoid expensive mistakes and decorating disappointments. You can follow him on Pinterest, Instagram and Facebook @interiorsmh.

