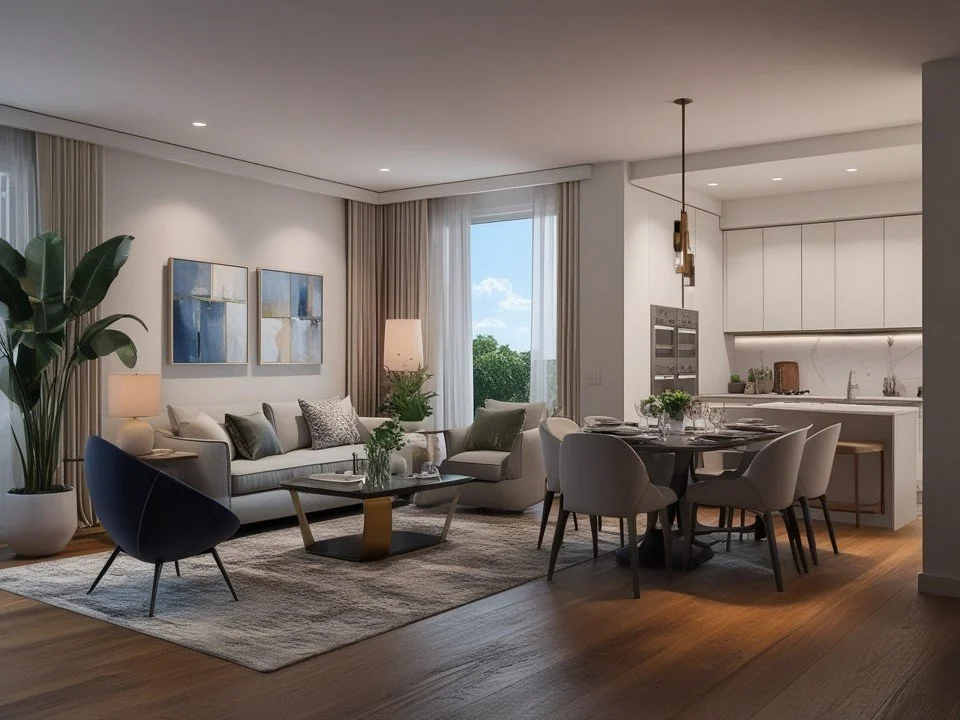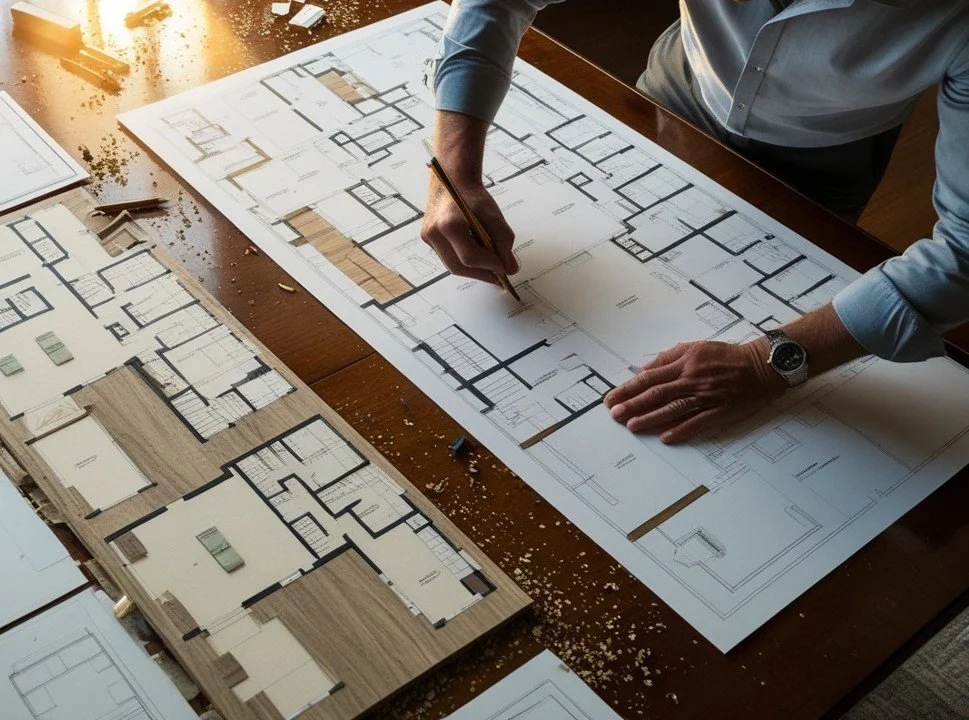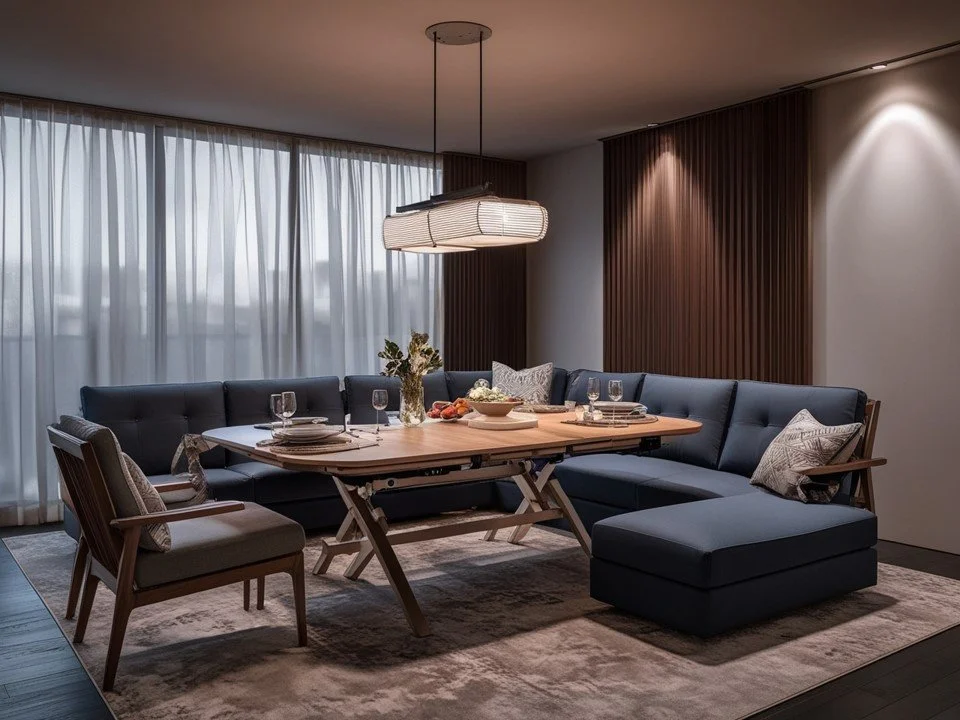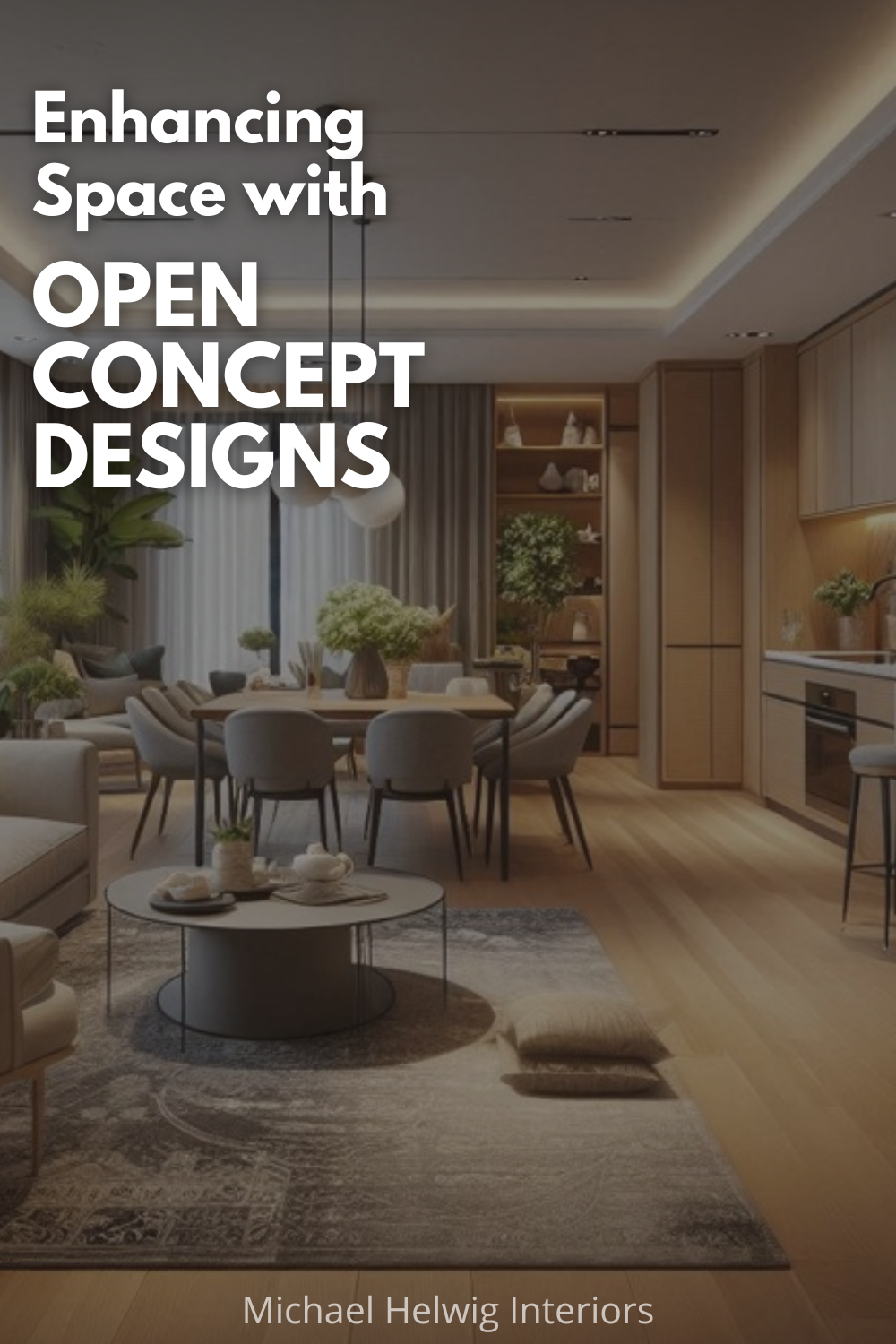For many design pros, one of the biggest challenges is maximizing functionality, especially as urban spaces shrink. Everyone's on the hunt for clever ways to squeeze every bit of use out of their limited square footage.
That's where open concept designs come in. These designs aren't just about rearranging furniture; they completely redefine how we live in our homes and workspaces. It's about creating fluid, multifunctional areas that blend practicality, openness, and style to create functional spaces that look great too.
Whether it's in your cozy apartment or bustling office, open concept layouts offer a fresh take on how we live and work.
Breaking Down Barriers
Open concept window treatments remove physical barriers that traditionally delineate distinct areas within a space. When you strip away walls and partitions, you're not just rearranging space—you're creating a whole new vibe.
It's about letting rooms flow into each other, so your kitchen blends into your dining area, which seamlessly connects to your living room. This fluidity isn't just about looks; it makes your place feel bigger and more connected.
Imagine hosting friends where conversations flow from kitchen to dining to lounging without missing a beat. It's that sense of openness and connection that makes your home or workspace feel expansive and inviting.
Creating Illusions of Space
By knocking down walls between rooms, you're not just opening the floor plan; you're creating a whole new sense of flow and freedom.
Without walls, your living room and dining area become best friends, sharing the same airy space. This trick works wonders in cozy spots where space is tight and every inch matters.
With a smart layout and some thoughtful planning, even the smallest nook can feel grand.
Enhancing Natural Light
In open-concept spaces, sunlight can flood every corner, wrapping the whole place in a natural glow.
Natural light looks great and saves energy too.
With plenty of sunshine streaming in, you can cut down on using artificial lights during the day, which is good news for your wallet and the planet.
Plus, who doesn't love soaking up those sunny rays, right?
Interaction & Social Connectivity
Today, staying connected is everything, and how your space is laid out can make all the difference.
Open concept designs work great for fostering connections. They're not just about how the furniture is arranged; they're about creating a vibe where people naturally interact and engage.
Whether it's family dinners at home or brainstorming sessions at work, removing walls means more than just increased space—it means more chances for spontaneous chats and shared moments.
It's about turning every corner into a place where productivity meets togetherness, where privacy meets openness. Without walls, ideas flow freely, and bonds between people grow stronger.
Adaptability: Tailoring Spaces to Suit Evolving Needs
It's about keeping your home or workspace fresh and functional, no matter what the future holds.
Unlike those traditional layouts that feel limited, open-concept spaces are like a blank canvas waiting for your next big idea.
Need more room for your growing family? No problem.
Want to tweak your office setup to boost productivity? Easy!
These spaces are built to adapt, changing with your needs as life throws new challenges your way.
Harmonizing Elements for a Cohesive Design
Creating a functional and adaptive open concept space isn't just about throwing things together—it's all about planning how everything clicks.
Picture this: colors that blend like they were meant to be together, materials that feel right to the touch, and furniture that's placed just so, guiding you through the room with ease.
It's like creating a story where every detail plays a part, from how things look to how they work together.
You've got to think about proportions, how your eye moves across the space, and what draws you in.
When this comes together just right, you’ll make your space feel alive and balanced, where every corner serves a purpose and looks amazing doing it.
Looking to the Future: The Evolution of Open Concept Design
Looking ahead, open-concept design isn't just a trend—it's a journey into the future.
As open-concept room styles advance, it will be more about blending the latest tech with how we live, from smart home setups that sync with open spaces, to eco-friendly designs that keep our planet in mind.
It's about creative thinking, breaking old rules, and making spaces that are unique as well as functional.
Imagine homes that adapt to your needs with a touch, or offices that feel more like creative hubs than cubicle farms.
Open-concept designs aren't just changing rooms; they're rewriting the whole story of how we live, work, and connect.
Multi-Functional Spaces for Diverse Needs
Forget about rooms with set roles—today's designs are all about being versatile enough to meet whatever life throws at you.
Imagine furniture that transforms from a dining table to a comfy lounge spot in a snap, or partitions that slide in when you need privacy and disappear when you don't.
Imagine, creating spaces that flow with your rhythm, where you can cook, work, chill, and entertain all in the same spot without feeling cramped, and how great it would be if your rooms flexed and evolved to meet your versatility and functionality needs better.
So, open concept designs aren't just a trend—they're a whole way of living and working.
It's about tearing down walls, both literally and figuratively, to create spaces that feel open, connected, and full of potential.
Imagine walking into a room where every corner invites you to explore, where the flow between areas is natural and seamless with the goal of making your life easier.
Whether you're at home or in the office, open concept spaces invite you to think differently, to innovate, and to push boundaries. They're about embracing the future of design and creating environments where possibilities are reimagined and limitless.
Read Next:
5 Accent Furniture Pieces That Solve Small And Awkward Living Room Layouts
Feeling stuck in a cramped living room? Picture this: furniture that's like a magician, making your space feel bigger without any effort. Say goodbye to clutter with pieces that pull double duty, offering extra room and secret storage. Imagine sinking into comfy seats that swivel and adapt to whatever you're up to. And check out sleek surfaces and open shelves that give your room a breath of fresh air.
Join the Fun!
If you enjoyed this post and you want to keep seeing my weekly blog, the best way to do that is to subscribe.
You can subscribe by downloading my 11 Secrets Only Designers Know to Make Your Space Rock. If you’re curious about how decorators and designers make a home look magazine ready, you’ll love taking a gander at these 11 secrets. You’ll learn how to style your room from the floor up and it will work for ANY space you have.
I write about small space design and decorating, sustainable furniture options, positive self care and a variety of do-it-yourself home décor.
I’d love to connect with you!
“Michael Helwig was top-notch, very professional and responsive to my needs. He allowed me time to explore ideas and try out a variety of combinations until we found the perfect fit. Michael provided detailed information and offered beautiful ideas to make my dream living room become a reality. The furniture he sourced has totally transformed my living room space. Everyone that has seen my new living room has one word, WOW! A special thank you to Michael for a wonderful experience.”
“Michael was very knowledgeable and guided us, with great patience and good humor, through the process of designing our dining room and helping us find the perfect sleeper sofa. He offered really helpful advice when we asked questions - which was often - but at no time did we ever feel pushed. He helped me when I felt like I couldn’t make one more decision. When my new furniture finally arrived I realized everything down to the pillows was perfect. I couldn’t be happier!”
Michael is Principal designer and blogger at Michael Helwig Interiors in beautiful Buffalo, New York. Since 2011, he’s a space planning expert, offering online interior e-design services for folks living in small homes, or for those with awkward and tricky layouts. He’s a frequent expert contributor to many National media publications and news outlets on topics related to decorating, interior design, diy projects, and more. Michael happily shares his experience to help folks avoid expensive mistakes and decorating disappointments. You can follow him on Pinterest, Instagram and Facebook @interiorsmh.

















