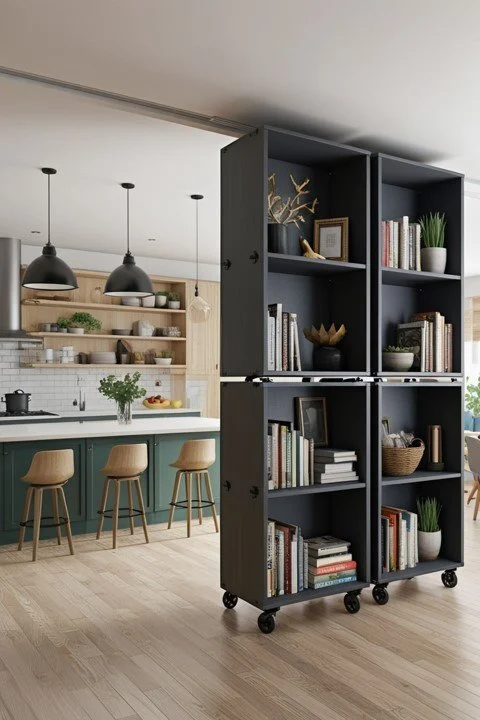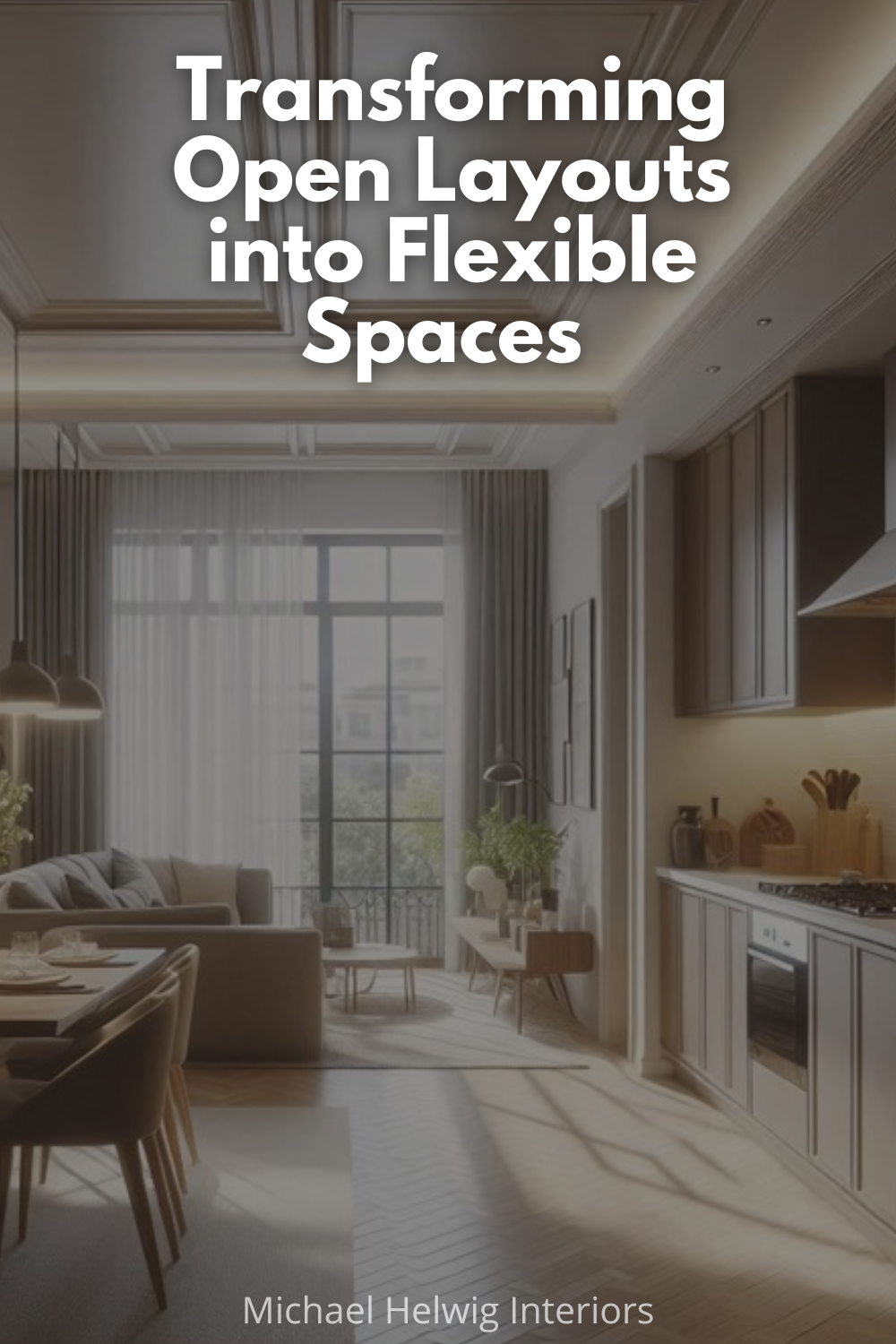Open-concept designs, layouts where the kitchen opens to the living room, have been popular for years, because of benefits like more natural light, better air circulation, and spaces conducive to entertaining.
However, recent trends are showing a shift in what some homeowners really want.
A study published in 2025 highlights that while open-concept kitchens remain popular, there's a growing interest in more segmented and flexible home designs. segmented and flexible home designs
This shift shows a real preference for private, multifunctional spaces, especially as more people work and study from home. This desire for distinct areas for work, relaxation, and entertainment is leading some homeowners to rethink entirely open layouts.
And real estate experts have also noticed that open-concept floor plans are becoming less popular. Some are saying home shoppers are now actively looking for more divided spaces for the same reasons, like need for separate work, study, and individual spaces.
While open-concept designs offer space and more natural light, there's a noticeable shift towards separate spaces with folks wanting privacy and functionality. That means the once coveted open-concept layout is becoming more nuanced, with people weighing the benefits and drawbacks against their specific needs and lifestyles.
So, what can you do if your open-concept layout no longer serves your needs?
Well, you don't have to completely remodel your space to find a balance between openness and separation. Here are eight practical, stylish, and customizable fixes that will help you create more defined zones without sacrificing light and air flow.
1. Curtains or Hanging Fabric Panels
For folks looking for a quick and inexpensive solution, ceiling-mounted curtain tracks are your best friend.
Hang lightweight fabric panels that can be pulled open or closed when needed, offering flexibility while giving you the option of a cozy, enclosed space too. Talk about instant walls, right?
Budget Breakdown: $50-$200, depending on fabric quality and track length.
Level of Difficulty: Beginner. Installation typically takes a few hours.
Style Tip: Choose sheer or light-colored fabrics to maintain that airy feel.
Multifunctional Element: Use curtains that double as sound absorbers for noisy spaces.
Addressing Concerns: Need easy and flexibility? Choose retractable panels to keep your space open when desired.
2. Room Dividers and Screens
Decorative folding screens or open shelving units are great for breaking up a room without limiting natural light.
Open bookcases can also be functional dividers, keeping the airy feel in your room while subtly delineating spaces.
Budget Breakdown: $100-$600, depending on materials and craftsmanship.
Level of Difficulty: Easy to Moderate. Minimal assembly required.
Style Tip: Consider open-back bookcases to keep the sightlines clear.
Multifunctional Element: Display books, plants, or decor on shelves to bring some of your unique style in.
Addressing Concerns: Afraid the space might feel crowded? Choose slim, minimal bookcases or etageres to avoid making the space feel cramped.
3. Partial Walls or Half Walls with Shelving
Instead of building a full wall, just make a waist-high divider with built-in shelving.
This solution keeps the openness while adding a sense of structure. It would be like adding a knee wall, which also helps to distinguish one space from another.
Budget Breakdown: $300-$1,000 for materials and labor.
Level of Difficulty: Moderate to Advanced. Requires some carpentry skills.
Style Tip: Integrate storage cubbies for organizing anything you don’t want or need on display.
Multifunctional Element: Use the top surface to display décor, books, or plants.
Addressing Concerns: Concerned that it could make the space feel confined? Stick to lighter finishes to keep the space visually open.
4. DIY Half-Wall with a Countertop
A half-wall with a countertop can double as a breakfast bar or serving spot. Use butcher block or reclaimed wood for warmth and a custom look.
Jean van der Meulen
This could also function as a peninsula style island with the multi-functionality of storage, prep space, and eating space. If you can get multi-functionality out of this, go for it!
Budget Breakdown: $200-$800, including materials and labor.
Level of Difficulty: Moderate. Carpentry experience recommended.
Style Tip: Coordinate wood finishes with your existing cabinetry.
Multifunctional Element: Use the countertop as a buffet when hosting guests.
Addressing Concerns: Think you’d like more light here? Add pendant lights for both task lighting and ambiance.
5. Fixed Glass Partitions with Black Metal Frames (Crittall Style)
If you want separation without sacrificing light, fixed glass partitions with black metal frames are a beautiful and high-end looking choice.
Max Vakhtbovycn
They add a modern touch while maintaining openness. This look would be perfect in a city loft or townhouse or in homes with contemporary architecture and finishes.
Budget Breakdown: $800-$2,500, depending on size and materials.
Level of Difficulty: Professional installation recommended.
Style Tip: Keep surrounding decor minimalist to let the partition shine.
Multifunctional Element: Consider frosted glass for added privacy.
Addressing Concerns: Regular cleaning is essential for smudge proof views.
6. Vertical Wood Slat Dividers
Floor-to-ceiling vertical wood slats create a semi-transparent partition that feels organic and modern. Stain or paint them to match your decor.
This application was popularized in Mid Century designed homes. Some were on a louvered system that could be turned to increase or decrease the amount of light let in, or to allow for better air flow.
Budget Breakdown: $300-$1,200.
Level of Difficulty: Moderate to Advanced.
Style Tip: Vary the width and spacing of slats for visual interest.
Multifunctional Element: Mount hooks on the salts for hanging items.
Addressing Concerns: Dusing regularly is a must to keep the slats looking fresh.
7. Movable DIY Bookcase Wall
A double-sided bookcase on casters allows you to move it around as needed. Great for storing decor, books, and everyday items.
This is a truly modular idea that can help you create separation in any area of your open concept room. It’s an instant room on wheels!
Budget Breakdown: $250-$900.
Level of Difficulty: Moderate. Basic woodworking skills are required.
Style Tip: Paint the bookcase a unique color for impact.
Multifunctional Element: Bring in baskets or small totes for concealed storage.
Addressing Concerns: Worried about the bookcase moving? Add casters with locks to prevent that.
8. Freestanding Framed Wall with Shelves
A narrow-framed wall with built-in shelves adds definition without closing off the space entirely. Since a wall like this is “decorative,” it’s not necessary to make it structural, and code enforced.
It won’t be holding up a ceiling, it’s just meant for visual separation. The shelves could be integrated into the depth of the wall to make them more stable and then the décor you add to the shelves will further define the spaces the wall separates.
Budget Breakdown: $400-$1,500.
Level of Difficulty: Advanced. Carpentry skills required.
Style Tip: Mix open and closed shelving for a balanced look.
Multifunctional Element: Display art and greenery to soften the structure.
Addressing Concerns: Think it will obstruct natural light? Well, you can place it wherever you want, so place it where it doesn't obstruct natural light.
Creating separation in an open-concept layout doesn’t mean losing the benefits of connectivity and light.
These solutions allow you to embrace a more defined and functional space without feeling boxed in.
Could one or more of these ideas help you strike the right balance for your lifestyle and aesthetic? Tell me about it in the comments below. And if you have other ideas for how to create unique separation in open plan rooms, please share below too!
Read Next:
7 Questions You Need to Ask Yourself About Open Concept Layouts in Small Homes
Few or no internal walls. Some might think, heck yeah that sounds amazing! Other might think, no way, that’s like being stuck in the same room all the time, boring!
If you’re thinking about going open plan or open concept with your space, I’ve got 7 questions to ask yourself, especially if you’re planning on living in a small house.
Michael is Principal designer and blogger at Michael Helwig Interiors in beautiful Buffalo, New York. Since 2011, he’s a space planning expert, offering online interior e-design services for folks living in small homes, or for those with awkward and tricky layouts. He’s a frequent expert contributor to many National media publications and news outlets on topics related to decorating, interior design, diy projects, and more. Michael happily shares his experience to help folks avoid expensive mistakes and decorating disappointments. You can follow him on Pinterest, Instagram and Facebook @interiorsmh.

















