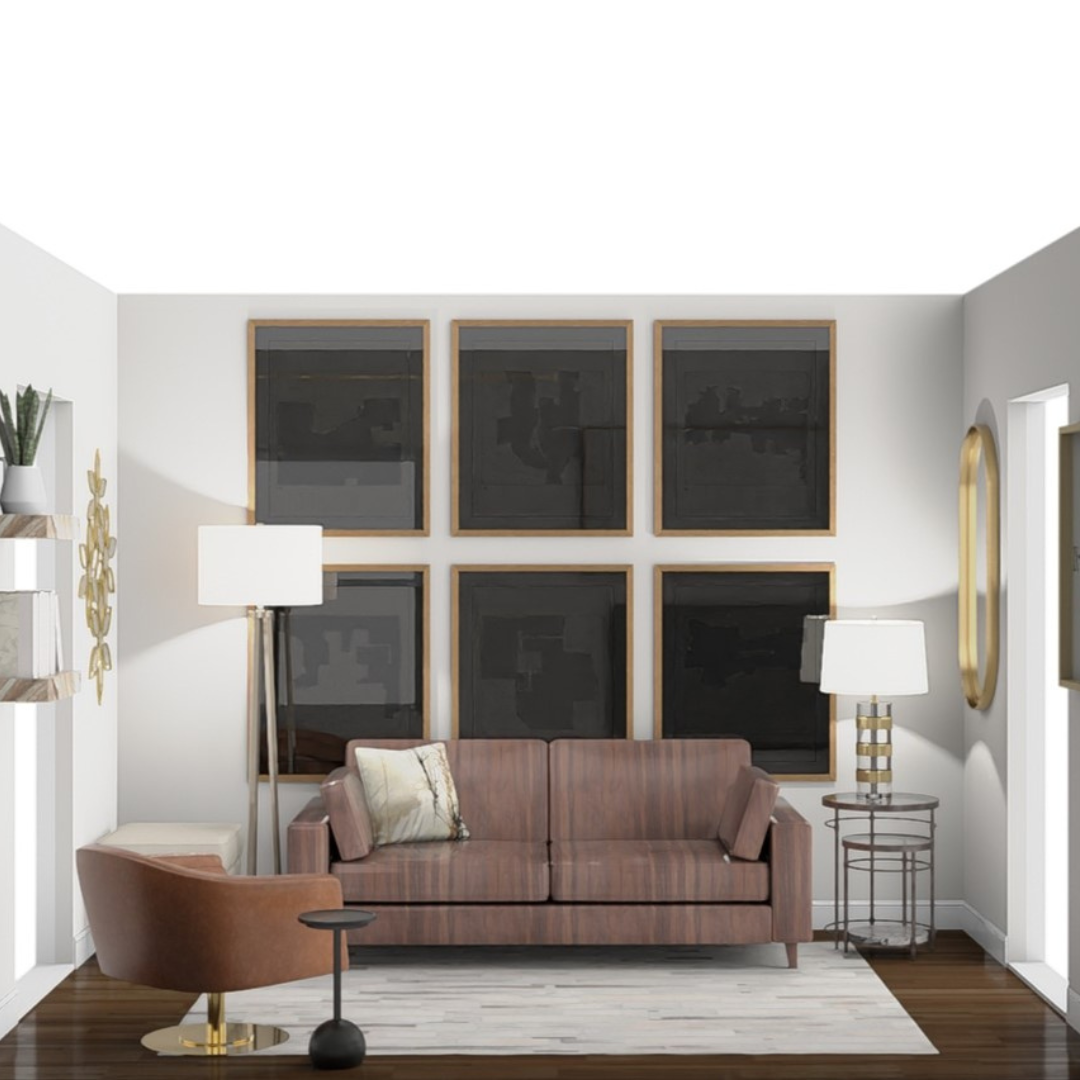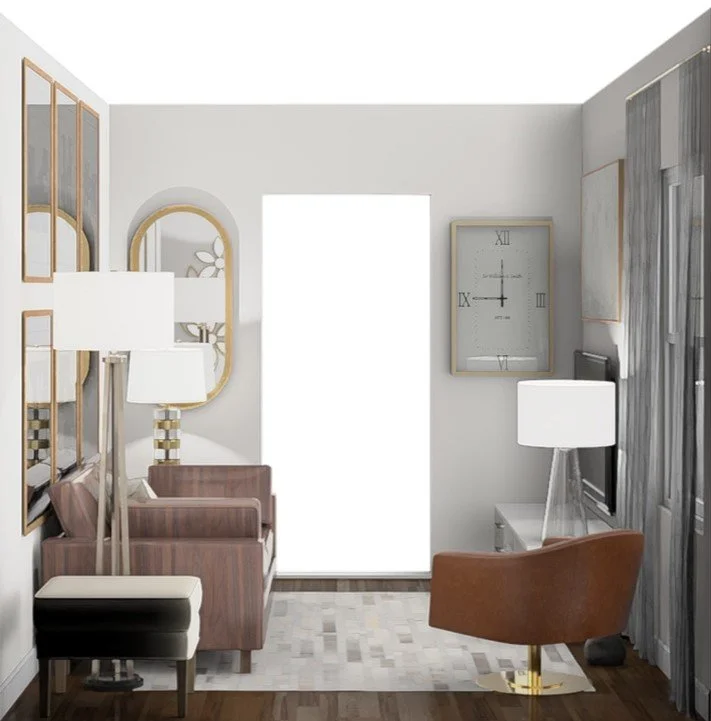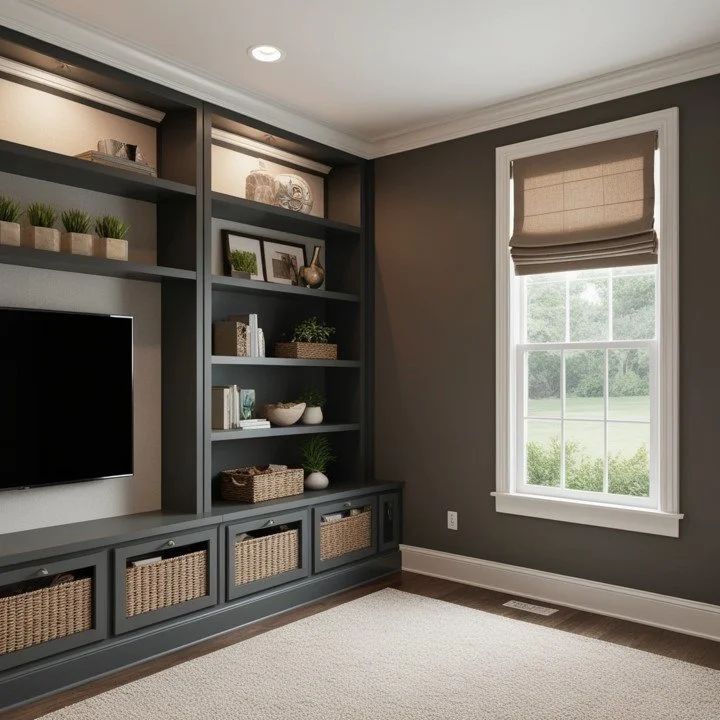Designing a 9' x 12' living room is tricky enough, but when it’s a pass-through space with doorways on opposite walls, the challenge gets even bigger. Suddenly, furniture placement feels impossible, traffic flow takes over, and you’re left wondering what to do with windows and outlets that seem to be in all the wrong places. But fear not—there are smart, practical fixes that can help you take control of your space and turn it into a functional, stylish room. Let’s turn that tricky room into your favorite place in the house, deal?
1. Traffic Flow Problems: Dealing with the Central Walkway
The Challenge:
In a 9' x 12' pass-through living room, those doorways on opposite walls don’t just take up space—they dictate how the entire room functions. With a natural walkway cutting right through the middle, it can feel like a glorified hallway instead of a cozy, usable living space. The key is to work with the flow instead of fighting against it.
Solutions:
Define Clear Pathways: Establish a direct route between the doorways to maintain an unobstructed walkway. You can do this by arranging furniture in a way that naturally guides movement along this path.
Use Area Rugs Strategically: Place an area rug to anchor the seating area from the walkway. This visual separation helps in organizing the space without physical barriers. (This room is only big enough for one 6’ x 8’ rug. IMO, I like to use the biggest single rug in a smaller room. If the room was slightly bigger, I’d use an 8’ x 10’ rug.)
Float Furniture: Instead of pushing all furniture against the walls, try floating pieces like smaller sofas or open frame chairs. This approach can create a more intimate seating area and maintain clear traffic lanes. (This round back, barrel chair, is floating. You don’t have to float the biggest piece in the room. A small chair like this, slightly pulled off the wall will make a big difference in the way the room feels. Also, round back chairs fit best in corners because they can scoot back further than flat back chairs.)
2. Windows in Odd Places: Maximizing Natural Light and Layout
The Challenge:
When windows are too small, off-center, or just plain awkwardly placed, they can throw off your whole furniture layout and leave the room feeling unbalanced or darker than it should be.
Solutions:
Extend Curtain Rods: By using longer curtain rods, you can create the illusion of larger windows and better balance asymmetrical and odd window placements.
Bring in those Mirrors: Position mirrors perpendicular to the brightest windows to reflect light and enhance the room's brightness. This can also make the room feel bigger.
Don’t be afraid of big art: large scale pieces, or statement art makes a small room feel dynamic and energized.
Built-In Storage: If oddly placed windows effect wall space, think about installing built-in shelves or cabinets below or around them. This not only maximizes storage but also brings awkward windows into the room's design. Now they are part of a functional feature, not an awkward distraction.
3. Poorly Placed Electrical Outlets: What About Accessibility and Aesthetics?
The Challenge:
When outlets aren’t where you need them, they can completely mess up your furniture layout. Suddenly, you’re either stuck with cords running across the room like tripwires or forced to put lamps and electronics in all the wrong places. Neither option is a good look.
Solutions:
Strategic Furniture Picks: Go for furniture that includes built-in outlets or USB ports, like sofas with charging panels or side tables with plugs and USB’s.
Multi-Functional Furniture: Pick pieces like nesting tables or ottomans that can serve a couple of purposes.
Cord Management: Use cord covers or concealed conduits to keep cables organized and out of sight, so you’ll have a tidy and safe space.
Wireless Solutions: Use battery-powered lights or rechargeable lamps to reduce your reliance on fixed outlets. These are great because they’ll free you from those inconvenient plug locations, and that will open up your options for where furniture can go.
Conclusion
Turning a small, pass-through living room into a functional, stylish space is totally doable—you just need the right approach. By working with the traffic flow instead of against it, making the most of tricky window placements, and finding smart solutions for poorly placed outlets, you can create a room that actually works for your life. The key is to strike the right balance between practicality and style, so every square foot pulls its weight.
I’d love to hear what you think of this idea. Do you have a small space that seems too tricky or awkward to bear? Tell me all about it in the comments. What have you done to make the space work better for you? I answer every comment, and I’d love to know!
Read Next:
Creative Ways to Make a 10x10 Bedroom Work for Two
Trying to make a small 10' x 10' bedroom work for two people? These creative tips and space-saving ideas will have you maximizing storage, improving your layout, and making the most of every inch. Whether you need clever furniture choices or hidden storage, this post will help you create a cozy, functional bedroom that suits both your needs and your style.
Join the Fun!
If you enjoyed this post and you want to keep seeing my weekly blog, the best way to do that is to subscribe.
You can subscribe by downloading my 11 Secrets Only Designers Know to Make Your Space Rock. If you’re curious about how decorators and designers make a home look magazine ready, you’ll love taking a gander at these 11 secrets. You’ll learn how to style your room from the floor up and it will work for ANY space you have.
I write about small space design and decorating, sustainable furniture options, positive self care and a variety of do-it-yourself home décor.
I’d love to connect with you!
“Michael Helwig was top-notch, very professional and responsive to my needs. He allowed me time to explore ideas and try out a variety of combinations until we found the perfect fit. Michael provided detailed information and offered beautiful ideas to make my dream living room become a reality. The furniture he sourced has totally transformed my living room space. Everyone that has seen my new living room has one word, WOW! A special thank you to Michael for a wonderful experience.”
“Michael was very knowledgeable and guided us, with great patience and good humor, through the process of designing our dining room and helping us find the perfect sleeper sofa. He offered really helpful advice when we asked questions - which was often - but at no time did we ever feel pushed. He helped me when I felt like I couldn’t make one more decision. When my new furniture finally arrived I realized everything down to the pillows was perfect. I couldn’t be happier!”
Michael is Principal designer and blogger at Michael Helwig Interiors in beautiful Buffalo, New York. Since 2011, he’s a space planning expert, offering online interior e-design services for folks living in small homes, or for those with awkward and tricky layouts. He’s a frequent expert contributor to many National media publications and news outlets on topics related to decorating, interior design, diy projects, and more. Michael happily shares his experience to help folks avoid expensive mistakes and decorating disappointments. You can follow him on Pinterest, Instagram and Facebook @interiorsmh.

















