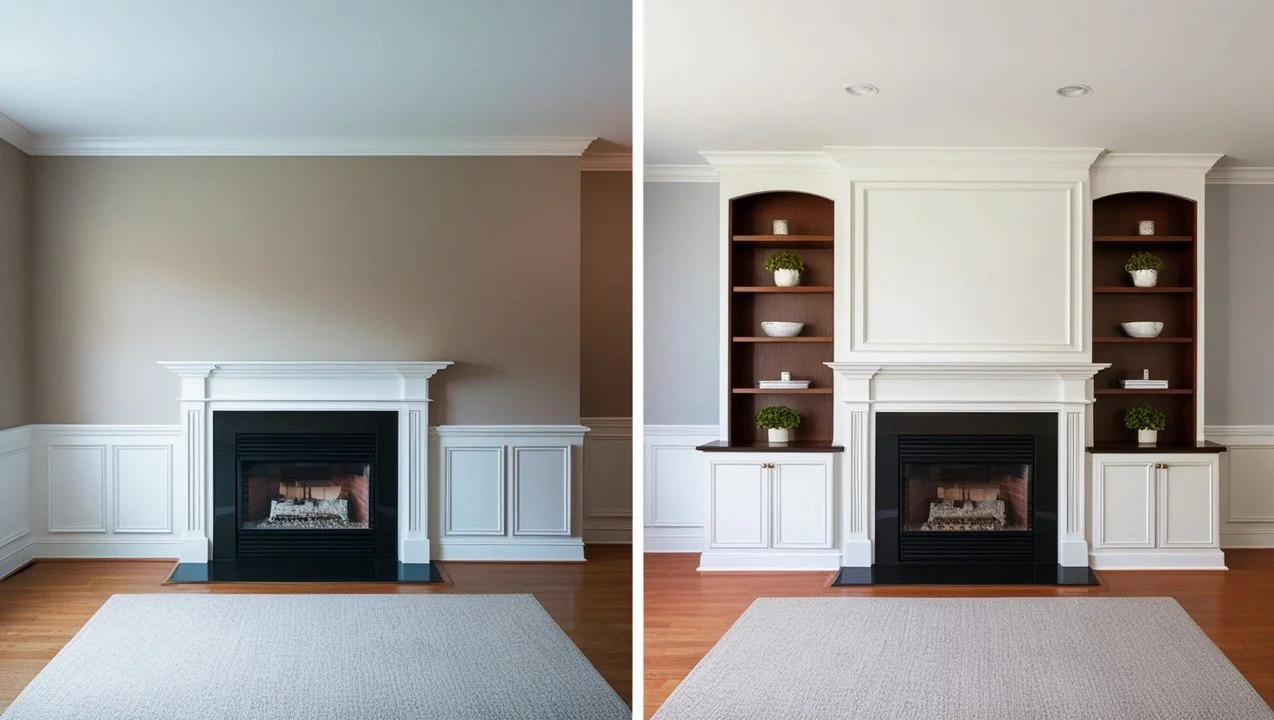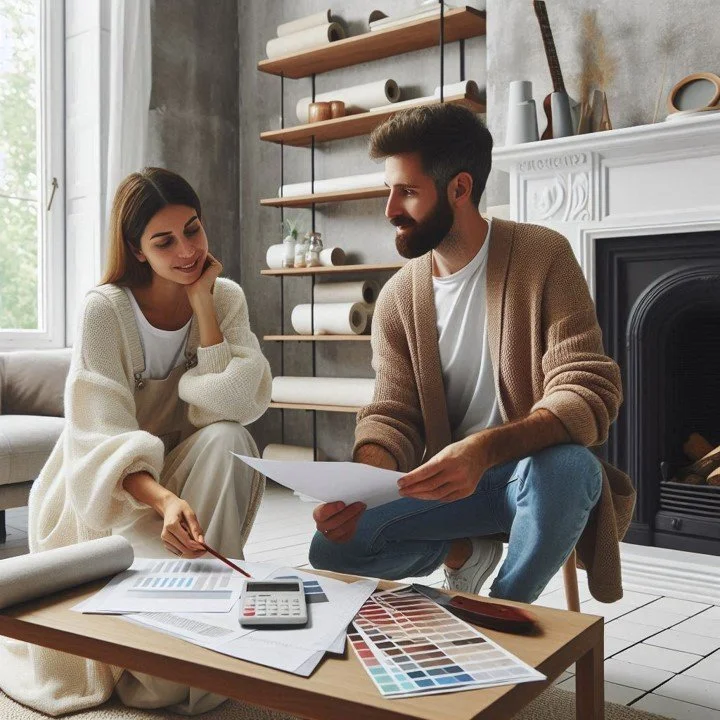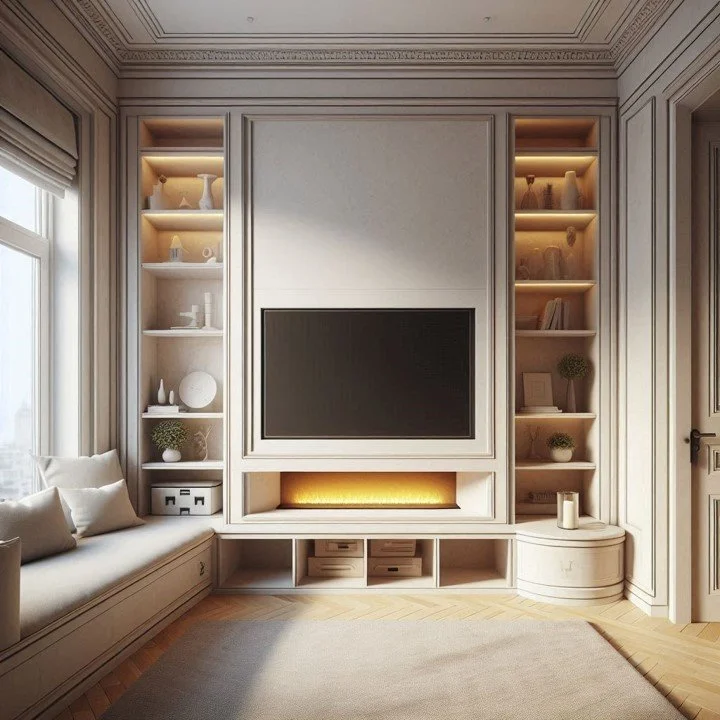Picture this: you’ve just moved into a charming little house, but there’s one hitch—your living room is the size of a postage stamp and has this awkwardly placed fireplace that seems to take up way too much space. You want to make it cozy and stylish, but how do you balance design with functionality in such a tight squeeze?
It’s a common dilemma: fitting sleek, practical built-ins around a fireplace in a small, tricky room can feel like trying to solve a Rubik’s Cube.
The good news? It can feel like a real puzzle fitting stylish and practical built-ins around that fireplace without making the room feel even smaller.
But here’s the thing: with a bit of creativity and some smart design choices, you can actually turn that tricky space into something amazing.
Think Multifunctional Built-Ins
Alright, let’s talk about making those built-ins around your fireplace work double duty. When you’re dealing with a small living room, every inch counts, so why not make your built-ins do more than just look pretty?
Dual-Purpose Designs: Imagine this: a sleek bench right below your fireplace that’s not only a comfy spot to sit but also has storage hidden underneath. Perfect for stashing away blankets or board games without cluttering up the room.
These kinds of ideas are game changers because they let you maximize your space in a way that’s both practical and stylish. Plus, they help keep the room feeling open and airy, rather than crammed with extra furniture.
Custom Solutions: Now, if you’re really serious about making every square foot count, consider working with a designer or a carpenter who can whip up some custom built-ins just for you.
They’ll help you figure out the best way to use your specific space, whether it’s creating a bookshelf that wraps around the fireplace or a custom media unit that fits perfectly into that awkward corner. Those kinds of tailored touches will turn a tight spot into a standout feature of your room.
Creative Use of Vertical Space
When you’re working with a small living room, going up can make all the difference. Instead of just filling the space horizontally, think about how you can use the full height of your room to your advantage.
Height Utilization: First off, consider built-ins that stretch all the way up to the ceiling. Imagine having high shelves that reach up and give you plenty of room to display books, plants, or those quirky decorative items you’ve been collecting.
Mike Bird
Or how about a tall, narrow bookshelf that makes use of that vertical space without taking up too much floor space? These tall built-ins can make a small room feel more open and airier by drawing the eye upward, which helps to balance out the space.
Sliding or Fold-Out Features: Now, let’s get a bit inventive. Have you ever thought about adding sliding panels or fold-out features into your built-ins?
Think about this this: a set of sliding doors that cover a media center when you don’t need it, or a fold-out desk that pops out when you need a workspace but tucks away neatly when you’re done. Sounds pretty good, huh?
I’m a big fan of concealed storage in smaller space because they help you keep clutter contained. The things you choose to display on open shelves will then become the focal points of the space instead of being outshined by things that don’t need to be on display.
Integrate the Fireplace Seamlessly
Next, let’s talk about making your fireplace the star of the show, while also working in some awesome built-ins. It’s all about finding that sweet spot where functionality meets style without overwhelming the space.
Built-In Shelving and the Fireplace: One cool trick is to frame your fireplace with built-in shelving that’s both eye-catching and practical.
Think about symmetrical shelves that go on either side of the fireplace—this not only looks super stylish but also creates a balanced, cohesive look.
Another great idea is to incorporate a media unit into your built-ins, so your TV and entertainment gadgets blend seamlessly with your shelving.
This way, everything looks intentional and well-organized, not like you’re just trying to cram stuff into every available nook.
Functional Design: Of course, you don’t want your built-ins to block the view or function of your fireplace.
Open shelving around the fireplace can be a fantastic solution—this keeps the space feeling open while still giving you room to showcase some cool decor or favorite essentials.
And if you’re up for something a bit more modern, consider a floating mantel. They’ll make your space feel “modern.” And if this is the direction you’d like to go, then make sure to keep your décor items minimal so you don’t overwhelm the aesthetic.
Maximize Light and Space
When space is tight, the right choices can make a big difference in how spacious your room feels. Here’s how to use light and color to your advantage:
Reflective Surfaces: If you want to make your living room feel bigger and brighter, consider using mirrored or glass-fronted cabinets in your built-ins. Mirrors work wonders by bouncing light around the room and creating the illusion of more space.
Imagine a sleek glass-fronted cabinet with your favorite items displayed inside. In this case, maybe the mirrors are on the inside, backs of the cabinets. They’ll create the illusion that the cabinet is deeper than it is and that will help to make your small room look bigger as well.
Color and Finish Choices: When it comes to colors and finishes, lighter is usually better for small spaces.
Go for built-ins in soft whites, light grays, or pale hues. These colors will help reflect the light in the room. Darker colors will absorb the light, which might make the room feel smaller and tighter.
Glossy or semi-gloss finishes can also add a touch of shine that enhances the feeling of space. A well-chosen finish can make your built-ins look fresh and modern while keeping the room from feeling cramped.
Personal Touches and Unique Design Elements
Adding personal touches and a dash of creativity can turn standard built-ins into a space that’s uniquely you... Here’s how to sprinkle in those special elements that make a big difference:
Incorporate Personal Style: Your built-ins shouldn’t just be about function—they’re also a chance to showcase your personality and style.
Do you have a collection of vintage finds or family photos you’d love to display? Custom artwork or quirky decorative items can make your built-ins feel more like an extension of your personality.
And don’t forget about the hardware! Unique knobs or handles can turn a basic cabinet into a statement piece. It’s these small details that really make your space feel personal and special.
Unexpected Elements: Now, let’s get a little unconventional. How about adding something surprising to your built-ins?
A built-in pet nook is a great way to give your furry friend a cozy spot of their own without cluttering up the rest of the room.
Or consider a hidden compartment for storing valuables or those little items you want to keep out of sight. These surprising touches not only add a bit of charm but also make your built-ins more useful in ways you might not have thought of before.
Conclusion:
So, there you have it—transforming a small living room with built-ins around your fireplace doesn’t have to be a puzzle. Whether you’re adding multifunctional features, making the most of every inch with vertical storage, or putting your personal stamp on your built-ins, the key is to make the space work for you and reflect your style. Just remember, it’s about mixing practicality with style to make a room that’s not only good-looking but truly feels like home.
Read Next:
The Magic of Dark Trim in Small Rooms: How Subtle Contrast Can Transform Your Space
Looking to refresh a small room? Check out how dark trim with light walls can make a big impact. We’ll explore tips for highlighting features like tall ceilings, choosing the perfect trim shade, and creating a sense of space without overwhelming your room. Worried about how exactly to add a dark color to your trim without making your space look smaller or wonky? I’ll tell you what you need to think about to decide if this trend is right for you.
Join the Fun!
If you enjoyed this post and you want to keep seeing my weekly blog, the best way to do that is to subscribe.
You can subscribe by downloading my 11 Secrets Only Designers Know to Make Your Space Rock. If you’re curious about how decorators and designers make a home look magazine ready, you’ll love taking a gander at these 11 secrets. You’ll learn how to style your room from the floor up and it will work for ANY space you have.
I write about small space design and decorating, sustainable furniture options, positive self care and a variety of do-it-yourself home décor.
I’d love to connect with you!
“Michael Helwig was top-notch, very professional and responsive to my needs. He allowed me time to explore ideas and try out a variety of combinations until we found the perfect fit. Michael provided detailed information and offered beautiful ideas to make my dream living room become a reality. The furniture he sourced has totally transformed my living room space. Everyone that has seen my new living room has one word, WOW! A special thank you to Michael for a wonderful experience.”
“Michael was very knowledgeable and guided us, with great patience and good humor, through the process of designing our dining room and helping us find the perfect sleeper sofa. He offered really helpful advice when we asked questions - which was often - but at no time did we ever feel pushed. He helped me when I felt like I couldn’t make one more decision. When my new furniture finally arrived I realized everything down to the pillows was perfect. I couldn’t be happier!”
Michael is Principal designer and blogger at Michael Helwig Interiors in beautiful Buffalo, New York. Since 2011, he’s a space planning expert, offering online interior e-design services for folks living in small homes, or for those with awkward and tricky layouts. He’s a frequent expert contributor to many National media publications and news outlets on topics related to decorating, interior design, diy projects, and more. Michael happily shares his experience to help folks avoid expensive mistakes and decorating disappointments. You can follow him on Pinterest, Instagram and Facebook @interiorsmh.























