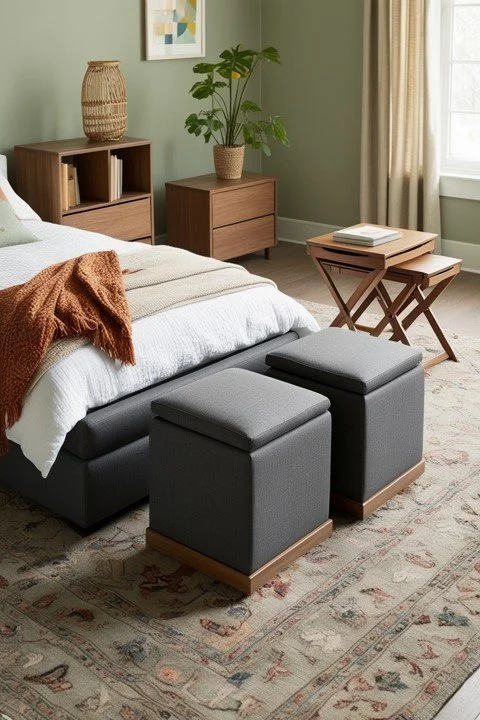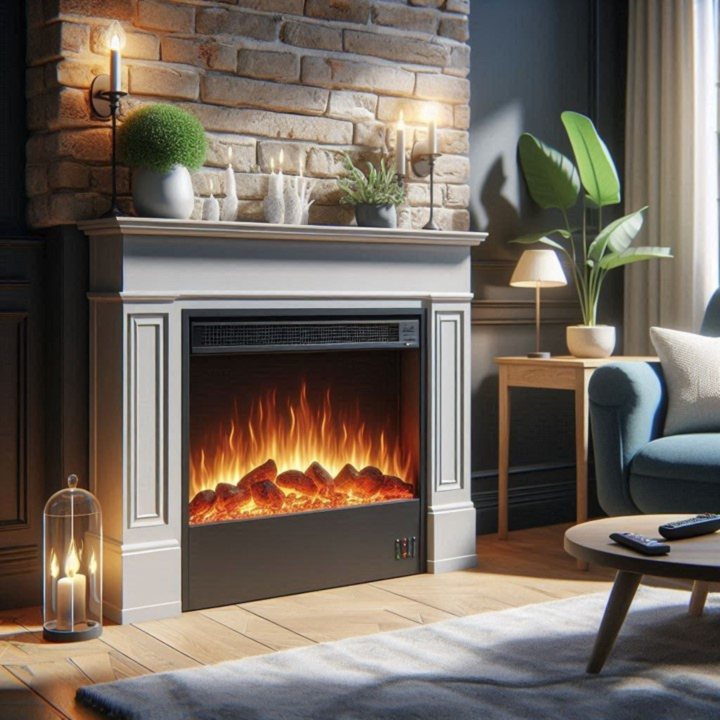Can you create your ideal living space in a master-planned community? Most people think that the answer is no since houses in master-planned communities are usually small and have tricky layouts. But the truth is that it's actually possible.
They often cater to folks that want to make a move to a simpler house footprint. This means that you're looking for a change after the kids have moved out or when you want to downsize for a less "house and property" focused upkeep. The homes in MP communities also tend to be similar or exactly the same, which can be hard for those of us who like to have a say in the color of the house, or the style of windows or other curb appeal distinctions. The tough part of this is that many of them are HOA communities where exterior personalization isn't permitted.
But you can certainly change the inside of your MP home to reflect your style. That means, one of the most important things you can do for smaller or tricky spaces is to be clear about the furniture choices you'll make. Knowing what can fit and what can't doesn't have to be a difficult chore, it just takes a bit of planning.
Get To Know Your Space
The first part of getting to know your space will include taking accurate measurements of each room. This is essential because once you know how much space you're working with, you'll have a very solid idea of what can fit. This will help you avoid making furniture purchases that won't work.
Meruyert Gonullu
Think of it this way, you wouldn't buy a pair of shoes that are 3 sizes too big and expect them to fit your feet precisely. You know the parameters of what size shoe will fit and you stick to those sizes for comfort and safety. It's the same with furniture. When you know your room dimensions, you're more than halfway to finding furniture that fits comfortably.
Begin by taking precise measurements of each room. It's important to note the location of windows, doors, and other built-in features because these are permanent fixtures.
Other "tricky" features also need to be considered: Things like bump-ins or bump-outs can affect the potential layout of furniture in your new home design. Knowing how much space you have between a bumped-out closet and the corner of the room can certainly influence what will fit in that space.
For instance, you may not be able to fit a large sofa in this space, but it could be the perfect spot for a TV entertainment console, or a storage cabinet, or shelf. This detailed information becomes invaluable when you start shopping for furniture and decor. While a sofa might look perfect in a showroom, will it fit your living room? The last thing you want is to leave too little room for pathways around your furniture or safe clearance inside the room.
To help you visualize, consider creating a rough-sketch floor plan.
Ksenia Chernaya
You can use paper or a digital tool for it. What this visual aid will do is help you experiment with different furniture arrangements; there's no need to break a sweat and move heavy pieces around yet.
Define Your Style
Even though the outside of your MP community home probably can't change, the inside can reflect your personality and lifestyle. (This not only applies to your MP community house but to any home.)
Ask yourself: what's the overall aesthetic that I want to achieve.? Are you drawn to sleek, modern lines? Or do you prefer a more traditional, cozy feel?
If you're unsure about what you want, you can always look for inspiration in design magazines, on Pinterest, or Design focused blogs. If you're a visual thinker, looking at these sources can help you formulate a design aesthetic that you love.
Should you stick to one style rigidly? Not-at-all. You can mix and match to create a unique and personalized look.
Tip: Find a common thread that ties everything together. It can be a color palette, a material like wood or metal, or a recurring motif in your choices.
I love Pinterest because you can curate decorating and style boards for each room in your home, and they can be edited at your whim to evolve as your style and aesthetic evolves.
Prioritize Key Pieces
Now, you're ready to start shopping. But what should you focus on? It's best to figure out the essential pieces first. These typically include:
A comfortable sofa or sectional for the living room
A dining table and chairs
Beds and mattresses for each bedroom
Storage pieces like dressers and bookshelves
When you figure out these "bigger" foundational pieces, you'll have a functional home from day one. Then, you can work on completing your vision for the rest of your rooms. Think of it this way, when you have the essential pieces that help you live comfortably, you can gradually add accent pieces and decorative elements without being overwhelmed with too many details as you settle in.
When you're ready to start adding in the smaller, accents, consider how each piece will be used. Sure, that stylish ottoman looks great... But is it too big for the room? Would a round one fit better and make the room have a better flow? The shape of accent furniture can make a huge difference in how a room functions aesthetically and other ways. For example, if you have young children or pets, that coffee table with sharp corners might not be the best choice. Rounded edges are safer than corners and rounded edges on accent furniture usually fit much better in smaller, or tricky rooms.
Make the Most out of Small Spaces
Master-planned community homes come in many sizes, and you might find yourself working with a smaller space than you're used to. What happens to prioritizing key pieces and defining your style in this case? There are lots of clever ways to make the most of small rooms:
Choose furniture with built-in storage, like ottomans with hidden compartments or beds with drawers underneath.
Go for multi-functional pieces, like a dining table that can double as a work surface.
Use vertical space with tall bookshelves or wall-mounted storage.
Consider furniture that can be easily moved or folded away when not in use, like nesting tables or folding chairs.
The bottom line is to think creatively. When you do that, smaller rooms and awkward layouts won't stop you from creating a space that's uncluttered, looks beautiful, and reflects your design aesthetic.
Add Personal Touches with Home Decor
Once you've selected your main furniture pieces, it's time to add character to your decor.
Lisa Anna
This is where you can really let your creativity shine. Consider these ideas:
Use area rugs to define spaces. (They're also great for adding warmth, sound abatement, and character.)
Hang artwork that you love – it doesn't have to be expensive to be meaningful!
Display personal mementos or collections on shelves or in curio cabinets.
Add throw pillows and blankets for comfort and pops of color.
Don't forget to add plants. They'll bring life and freshness to your spaces.
Remember, decorating is an ongoing process. You don't need to have everything perfect right away. Allow yourself the freedom to experiment and evolve your style over time.
Embrace Community Resources
Here's another valuable tip: embrace community resources. Yes, many master-planned communities offer resources that can help with your furnishing journey. Look for:
Community message boards where residents might sell gently used furniture.
Local furniture stores that offer discounts to community residents.
Design workshops or home tours organized by the community association.
Ketut Subiyanto
These resources can provide inspiration. Not only that, but they can also give potential cost savings.
Conclusion
It's possible to create a space that truly feels like you in a master-planned community. One way to achieve that is by choosing the right furniture and decor.
So, take the time to plan. Then, choose quality pieces that fit your lifestyle and your home's architecture. Don't hesitate to add personal touches as well. Allow your personality to shine through in your choices. Even though master-planned community houses often have small and awkward interiors, planning is how you create a home that's both beautiful and functional!
Read Next:
Creating a Cozy Atmosphere with Electric Fireplaces: Design Tips
As the colder months settle in, read how an electric fireplace can transform any room into a warm and inviting space. With easy installation, energy efficiency, and a variety of styles, these versatile additions offer both comfort and charm. We’ll even talk design tips to seamlessly integrate an electric fireplace into your home’s aesthetic, creating the perfect cozy atmosphere for those chilly nights.
Join the Fun!
If you enjoyed this post and you want to keep seeing my weekly blog, the best way to do that is to subscribe.
You can subscribe by downloading my 11 Secrets Only Designers Know to Make Your Space Rock. If you’re curious about how decorators and designers make a home look magazine ready, you’ll love taking a gander at these 11 secrets. You’ll learn how to style your room from the floor up and it will work for ANY space you have.
I write about small space design and decorating, sustainable furniture options, positive self care and a variety of do-it-yourself home décor.
I’d love to connect with you!
“Michael Helwig was top-notch, very professional and responsive to my needs. He allowed me time to explore ideas and try out a variety of combinations until we found the perfect fit. Michael provided detailed information and offered beautiful ideas to make my dream living room become a reality. The furniture he sourced has totally transformed my living room space. Everyone that has seen my new living room has one word, WOW! A special thank you to Michael for a wonderful experience.”
“Michael was very knowledgeable and guided us, with great patience and good humor, through the process of designing our dining room and helping us find the perfect sleeper sofa. He offered really helpful advice when we asked questions - which was often - but at no time did we ever feel pushed. He helped me when I felt like I couldn’t make one more decision. When my new furniture finally arrived I realized everything down to the pillows was perfect. I couldn’t be happier!”
Zachary Jensen is an interior designer with 10 years of rich experience in the industry. When he's not working out or going for a jog, he loves sharing his interior design knowledge through guest posts.
















