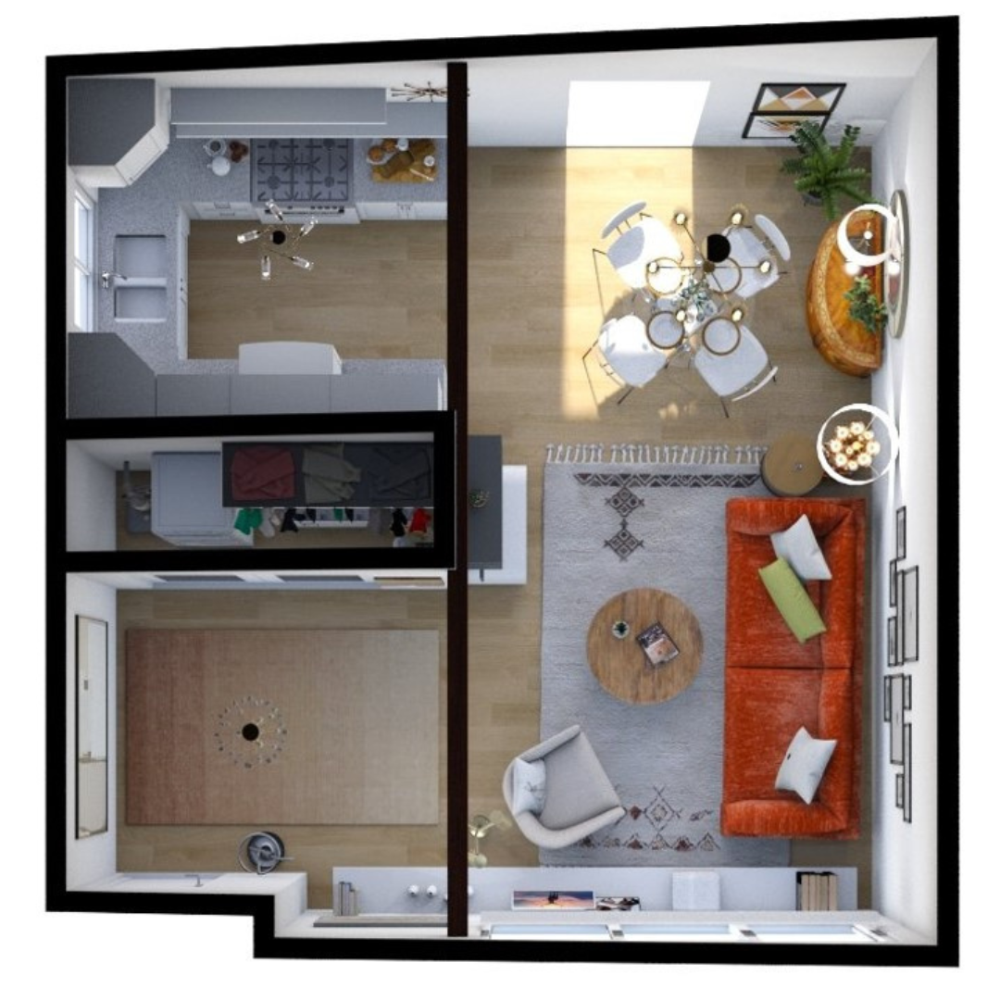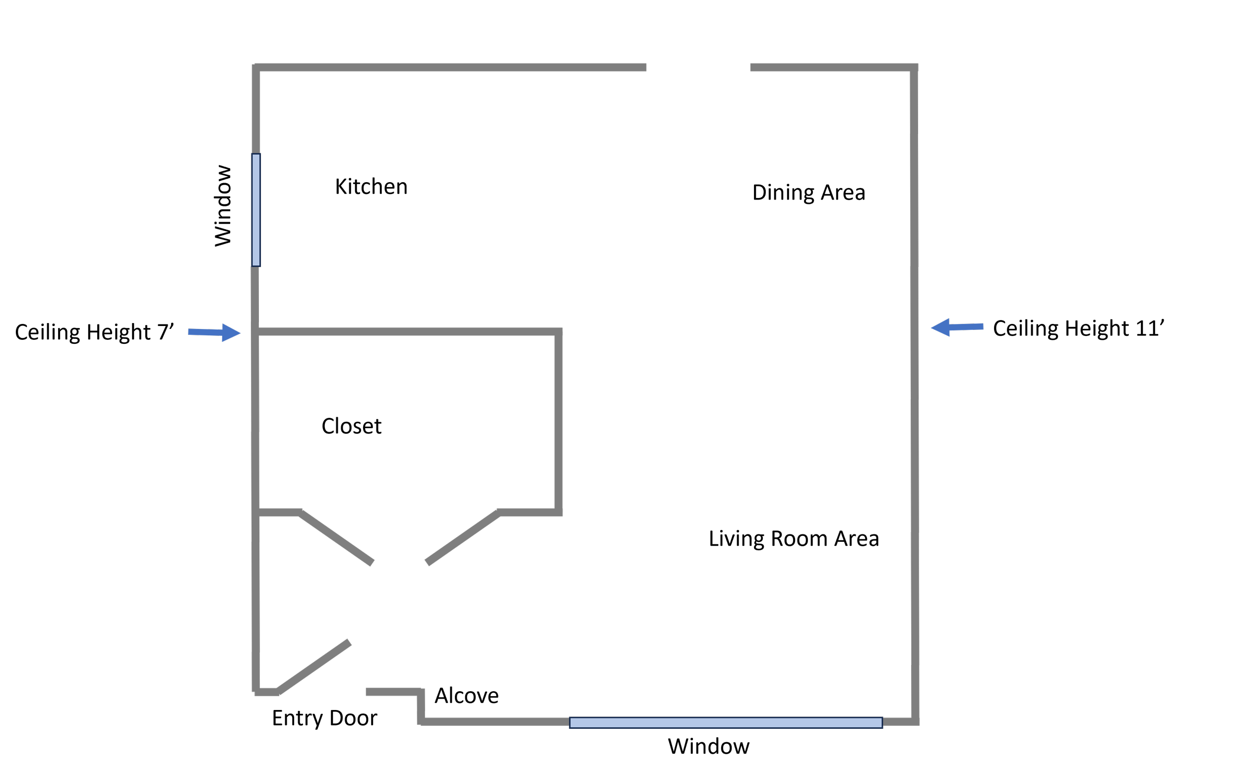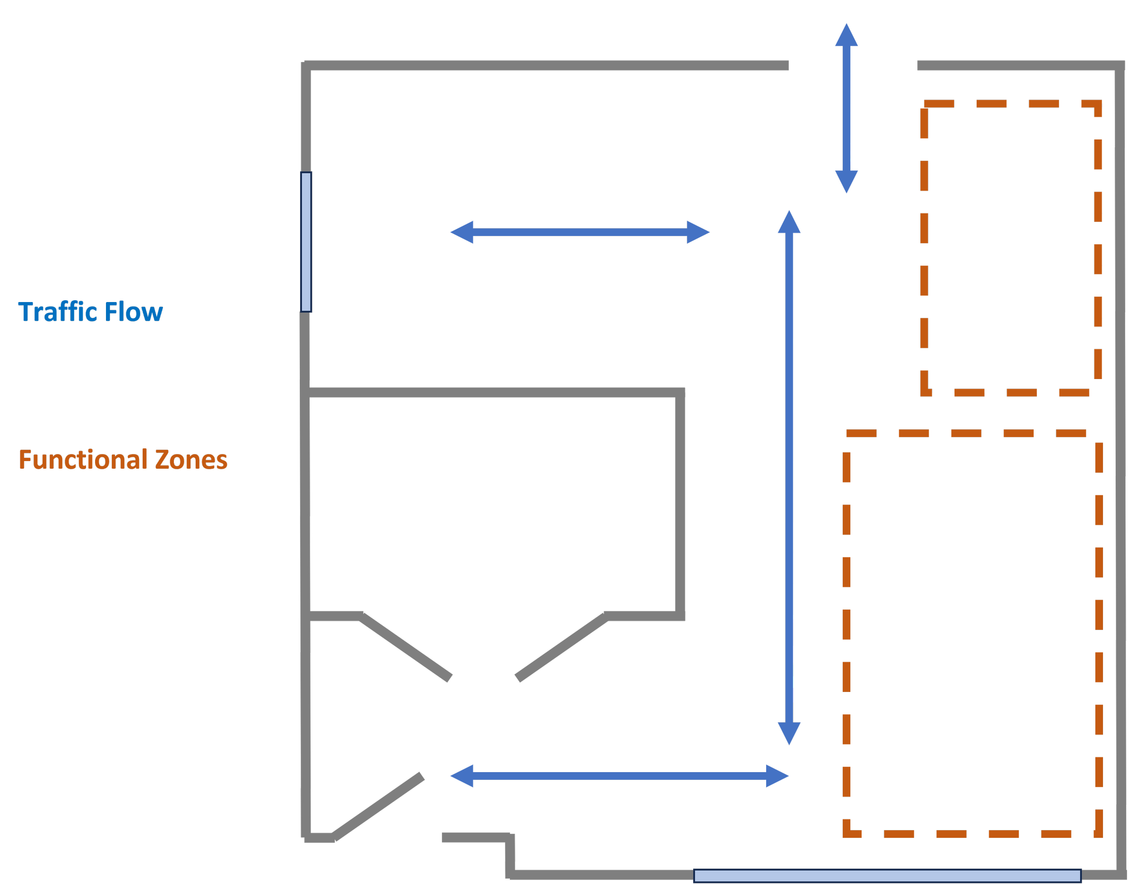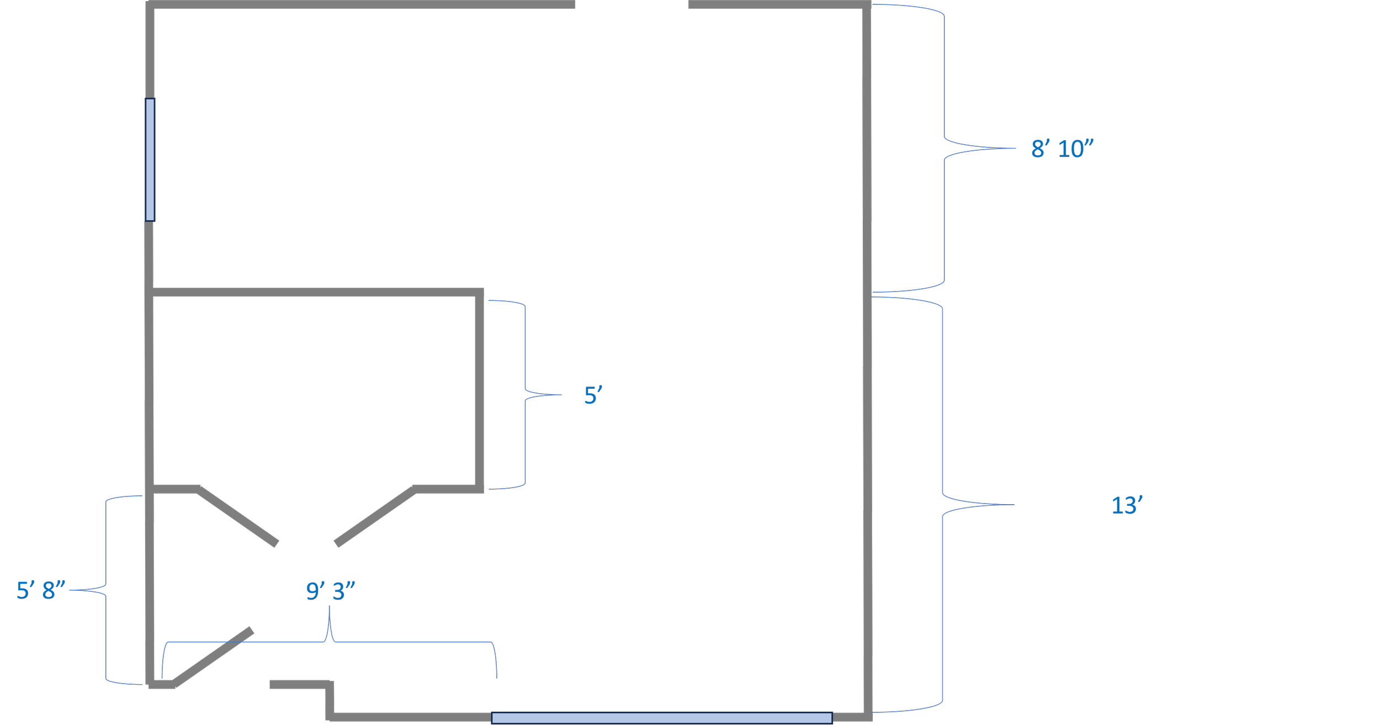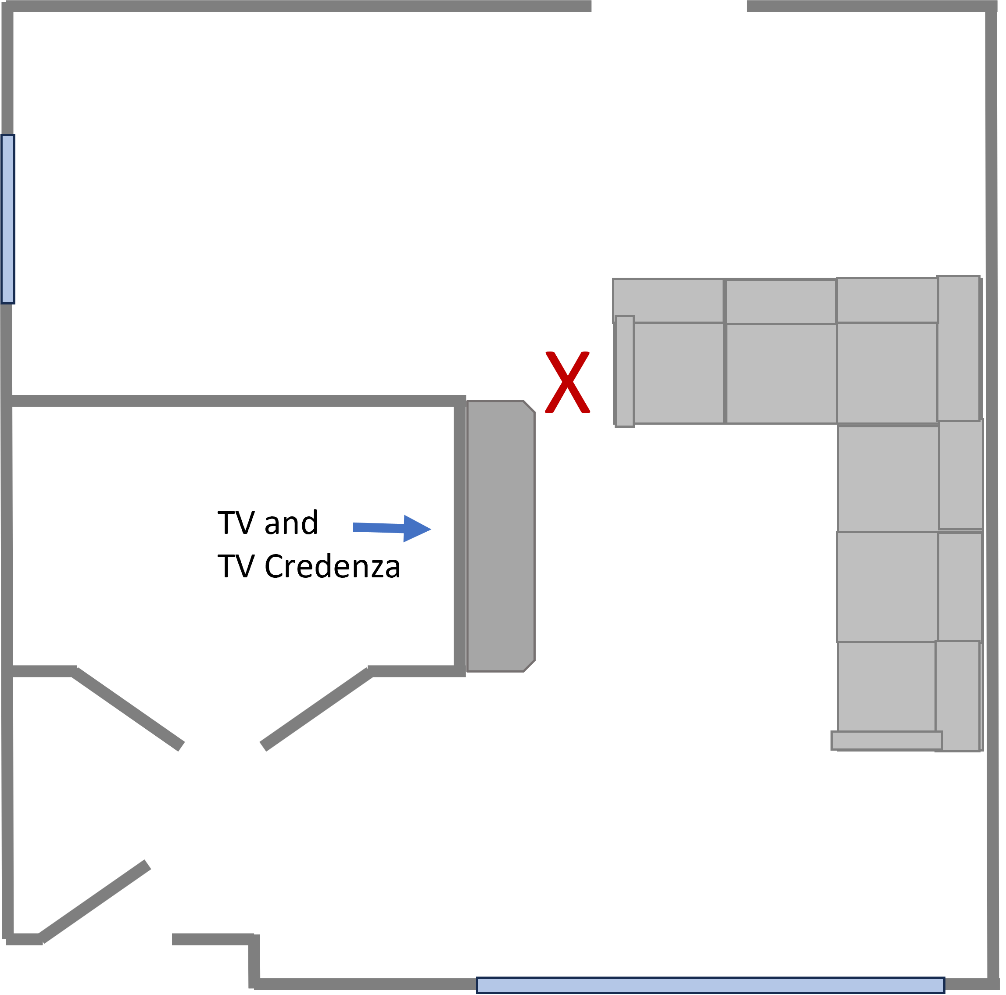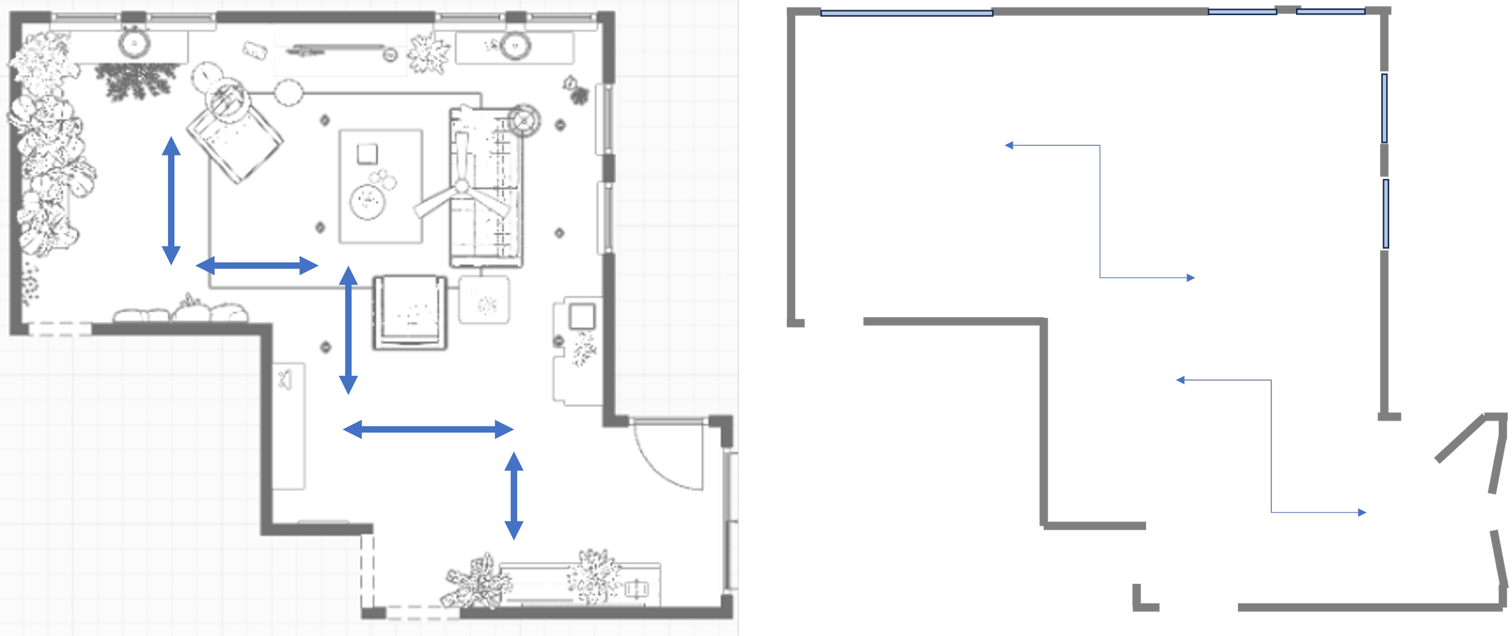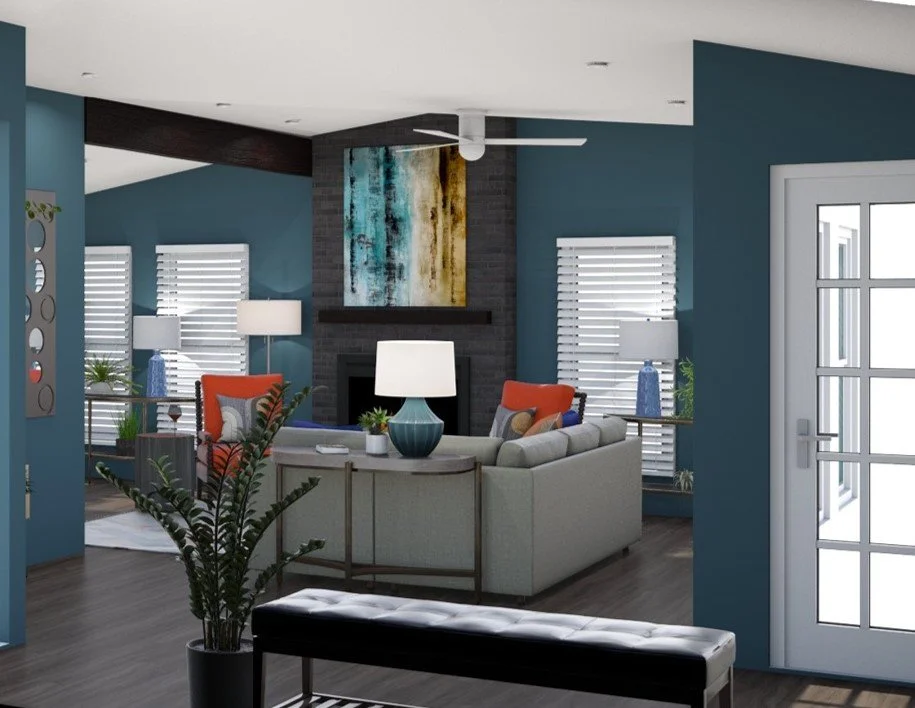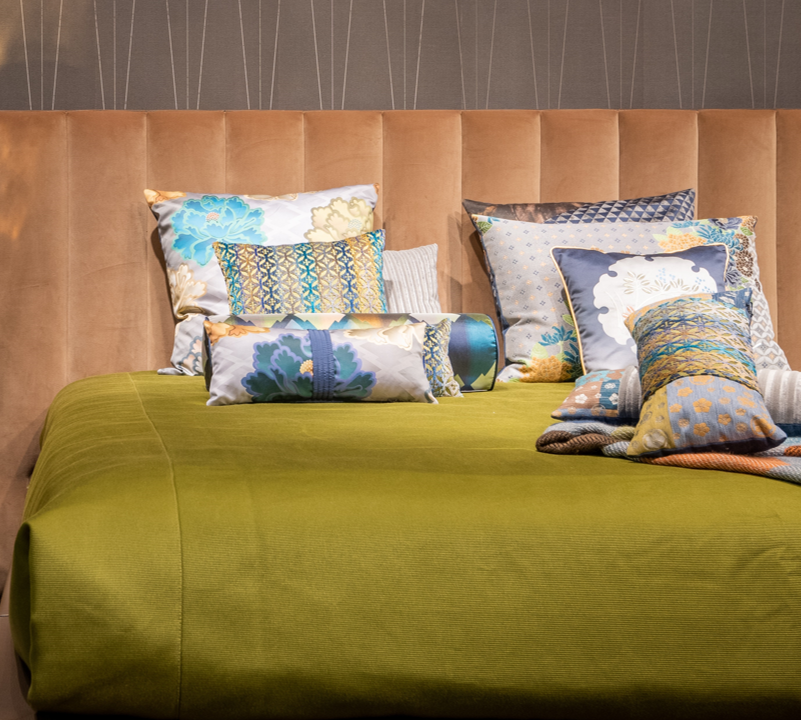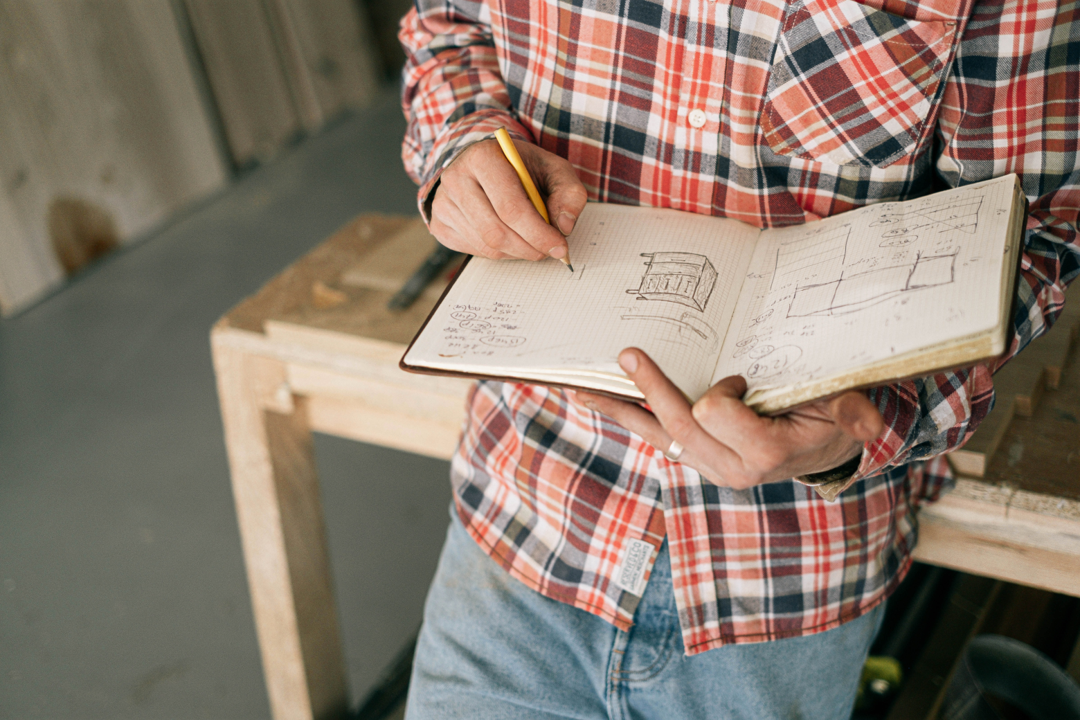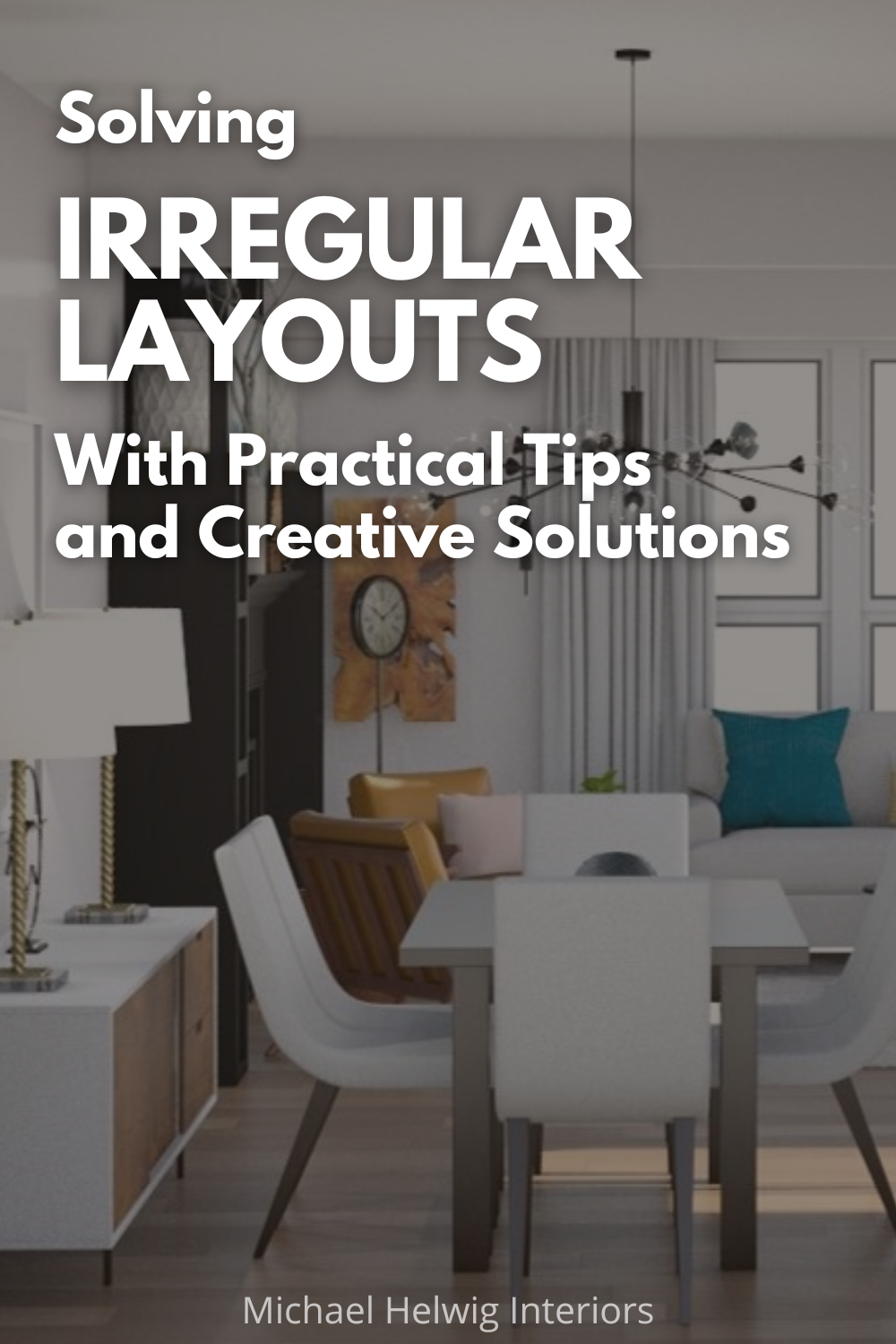When it comes to interior design, not every space is a perfect square or rectangle.
Some rooms have unique challenges with their irregular layouts, like sloped ceilings, alcoves, or unusual angles.
These tricky spots can be frustrating and intimidating to tackle. However, with a bit of creativity and careful planning, you can transform these quirky spaces into functional and stylish areas in a snap!
So, today, I’m sharing practical tips and tricks for designing rooms with odd shapes in the hope that it will inspire you to take on your own, tricky, awkward, or challenging room.
Let’s get into solving irregular layouts with practical tips and creative solutions.
Assessing the Space
Before you start decorating, it's important to understand the dimensions and layout of your room.
Oddly shaped rooms often come with a mixed bag of challenges, so begin by taking accurate measurements so you can create a simple floor plan.
Here’s what to do:
Draw the shape of your room as if you’re looking down at it from above.
Tip: It helps to stand in the middle of the room facing each wall.
Draw the first wall, turn, and face the second and draw what you see there. Then do this for the third and fourth walls as well.
When you’re done, you should have the shape of the room as if you’re looking down on it from above. Now, it doesn’t have to be perfect, you just need to get the shape of the room down.
Next, go back over your room sketch and add in any architectural features that make the room unique, such as sloped ceilings, alcoves, or angled walls.
Tip: It helps to write a description on your sketch to alert you to those features. This is because you’re not typically looking down on your room from above. making notes of the features helps to orientate you to the room from the bird’s eye view vantage point.
You can write, “sloped ceiling” and include the measurements for the height of the ceiling, and the difference from the higher side to the lower side.
Write out: “alcove” and write on your sketch how deep and wide it is, and so on.
By making notes, and writing measurements, about these tricky spots in your room, you’ll know how much actual space you have. This will prevent you from buying things that are too big for the space.
Next think about the practical uses you’d like to see in the room:
• Traffic Flow: Determine how people will move through the room and ensure that there is enough room to navigate comfortably.
• Functional Zones: Divide the room into functional zones based on its shape and your needs. For example, you might have a seating area, a dining area, and a workspace in one room.
By thinking about how you’ll use the room BEFORE buying things or committing to specific layouts, you’ll have a much easier time choosing things you’ll need and use rather than leaving it up to chance.
In other words, it’s better to plan first so you won’t regret it later.
Watch the Video
Choosing the Right Furniture
Picking the right furniture is crucial for optimizing space in oddly shaped rooms. Rooms with quirky corners, angled walls or tricky architecture sometimes can’t accommodate certain furniture.
That’s why it’s important to have as many measurements as possible: each wall segment, windows, doorways, and any other architectural features.
It’s important to keep an open mind about the shape, scale, and size of the furniture you decorate these kinds of rooms with. Here are some tips:
• Versatility is Key: Look for versatile furniture that can adapt to different layouts. For instance, a modular sofa can be rearranged to fit the room's shape.
• Consider Scale: Choose furniture with a scale that suits the room. In smaller spaces, go for sleek, space-saving designs.
Tip: Always refer to your room sketch when you’re out shopping for furniture, so you don’t make an impulsive decision.
My room sketches have saved me many times from making a snap decision about pieces that I thought would work but, they would’ve been flat wrong for my space.
Layout and Arrangement
Arranging furniture in an irregularly shaped room can be a bit like solving a puzzle. If you have the right shape, scale, and size, you could have a beautifully composed space.
However, just like you can’t force a puzzle piece to fit where it’s not supposed to go, the same applies to a tricky shaped space in your room and certain furniture pieces.
Here are some layout ideas:
• Sloped Ceilings: If your room has sloped ceilings, place lower furniture near the highest point to maximize usable space. Consider built-in shelving along the sloped ceiling for storage.
• Alcoves: Alcoves can be transformed into cozy reading nooks or home offices. Use space-saving furniture like wall-mounted desks and compact chairs.
Anna Nekrashevich
• Irregular Angles: Embrace the angles by arranging furniture to follow the room's lines. Create unique seating arrangements that make the most of the space.
Maximizing Storage
Storage is always important in any size room, but in irregularly shaped rooms, effective storage solutions are essential.
There’s nothing worse than “homeless clutter” – clutter that doesn’t belong out in a room or stuff that is unsightly. In small, tricky, or awkward spaces, this type of clutter is especially distracting.
So, the fix for that is to carefully consider how to best utilize awkward spaces to their most effective ends.
Here's how to make the most of available space:
• Underutilized Areas: Corners and wall space are often underutilized. Use corner shelves, wall-mounted cabinets, or floating shelves to maximize storage without taking up floor space.
• Built-In Storage: Consider built-in storage options that can be customized to fit the room's unique features. This can include bookshelves, closets, or cabinets.
Lighting and Color
Lighting and color choices will significantly impact how a room feels.
For spaces with lots of architectural characteristics, a monochromatic color scheme works best. That’s because if you have a lot of angles and features in a room, it’s tricky to determine where one color ends and another begins.
Further, adding wildly contrasting wall colors or patterns to a room with irregularly shaped walls will only cause the space to feel more chaotic and disconnected.
As for lighting, add more than you think you would need…
Don’t be afraid to add l lamps, ambient light sources, and creative lighting to irregularly shaped rooms because light helps to unify spaces.
Tip: Areas that skew darker and cavernous will appear more cohesive to the rest of the room when highlighted with lighting. Light cancels darkness.
Here's a couple of things to keep in mind:
• Color: Choose color schemes that suit the room's size and layout. Lighter colors can make a small or cramped room appear more spacious, while warm colors can add coziness.
• Lighting: Use lighting fixtures strategically to highlight architectural features or create focal points. Pendant lights, track lighting, or picture lights can draw attention to specific areas.
Incorporating Decor and Accessories
Decor and accessories play a vital role in adding personality to a room. As I mentioned before, too many wall colors or patterns in an oddly shaped room will make it seem more chaotic.
But, adding colors, patterns, and accents in smaller doses in things like art, pottery, rugs and other décor will give your space oodles of personality, character, and function.
• Artwork: Consider the scale of artwork in relation to the room. Smaller pieces may work better in tight spaces. Use artwork to draw the eye to specific areas or features.
• Rugs and Textiles: Area rugs can define separate zones in a multifunctional room. Use textiles like curtains and cushions to tie the decor together.
• Tip: Mix the scale of your accent pillows. Go for a small, medium, and large-scale patterns to add some energy and dynamism to your sofa, chairs, or bed.
Max Rahubovskiy
DIY Projects and Custom Solutions
For those who enjoy a hands-on approach, there are plenty of DIY projects and custom solutions to consider:
Ivan Samkov
• Custom Furniture: Consider customizing furniture to fit the room's dimensions perfectly. This might include built-in seating or custom shelving.
𝐵𝑎𝑦𝑎𝑑𝑖𝑟 ♡︎
• Repurposing: Get creative with repurposing items. An old ladder could become a unique bookshelf, or a salvaged door could be turned into a stylish table.
To sum up:
Designing for oddly shaped rooms can be both a challenge and an opportunity to showcase your creativity.
By carefully assessing the space, choosing the right furniture, and using clever layout strategies, you can make the most of even the quirkiest room layouts.
Don't be afraid to experiment with lighting, color, and decor to add your personal touch to the space.
With the right approach, your oddly shaped room can become a functional and stylish part of your home.
Now it’s Your Turn…
Have you successfully tackled an oddly shaped room in your home?
Share your experiences and tips in the comments below.
For more design inspiration and personalized assistance with your tricky, awkward, or challenging rooms, don't hesitate to reach out to me. I have a service to fit every need and budget!
Read Next:
Breaking Small, Tricky, Or Awkward Room Decorating Rules
Let’s break some rules of interior design! Discover ingenious ideas for small and tricky spaces, from angled furniture to dark walls. Unconventional yet successful, these tips will inspire you to rethink your space. Are you ready to challenge the norms and create stunning, functional rooms?
Join the Fun!
If you enjoyed this post and you want to keep seeing my weekly blog, the best way to do that is to subscribe.
You can subscribe by downloading my 11 Secrets Only Designers Know to Make Your Space Rock. If you’re curious about how decorators and designers make a home look magazine ready, you’ll love taking a gander at these 11 secrets. You’ll learn how to style your room from the floor up and it will work for ANY space you have.
I write about small space design and decorating, sustainable furniture options, positive self care and a variety of do-it-yourself home décor.
I’d love to connect with you!
“Michael Helwig was top-notch, very professional and responsive to my needs. He allowed me time to explore ideas and try out a variety of combinations until we found the perfect fit. Michael provided detailed information and offered beautiful ideas to make my dream living room become a reality. The furniture he sourced has totally transformed my living room space. Everyone that has seen my new living room has one word, WOW! A special thank you to Michael for a wonderful experience.”
“Michael was very knowledgeable and guided us, with great patience and good humor, through the process of designing our dining room and helping us find the perfect sleeper sofa. He offered really helpful advice when we asked questions - which was often - but at no time did we ever feel pushed. He helped me when I felt like I couldn’t make one more decision. When my new furniture finally arrived I realized everything down to the pillows was perfect. I couldn’t be happier!”
Michael is Principal designer and blogger at Michael Helwig Interiors in beautiful Buffalo, New York. Since 2011, he’s a space planning expert, offering online interior e-design services for folks living in small homes, or for those with awkward and tricky layouts. He’s a frequent expert contributor to many National media publications and news outlets on topics related to decorating, interior design, diy projects, and more. Michael happily shares his experience to help folks avoid expensive mistakes and decorating disappointments. You can follow him on Pinterest, Instagram and Facebook @interiorsmh.

