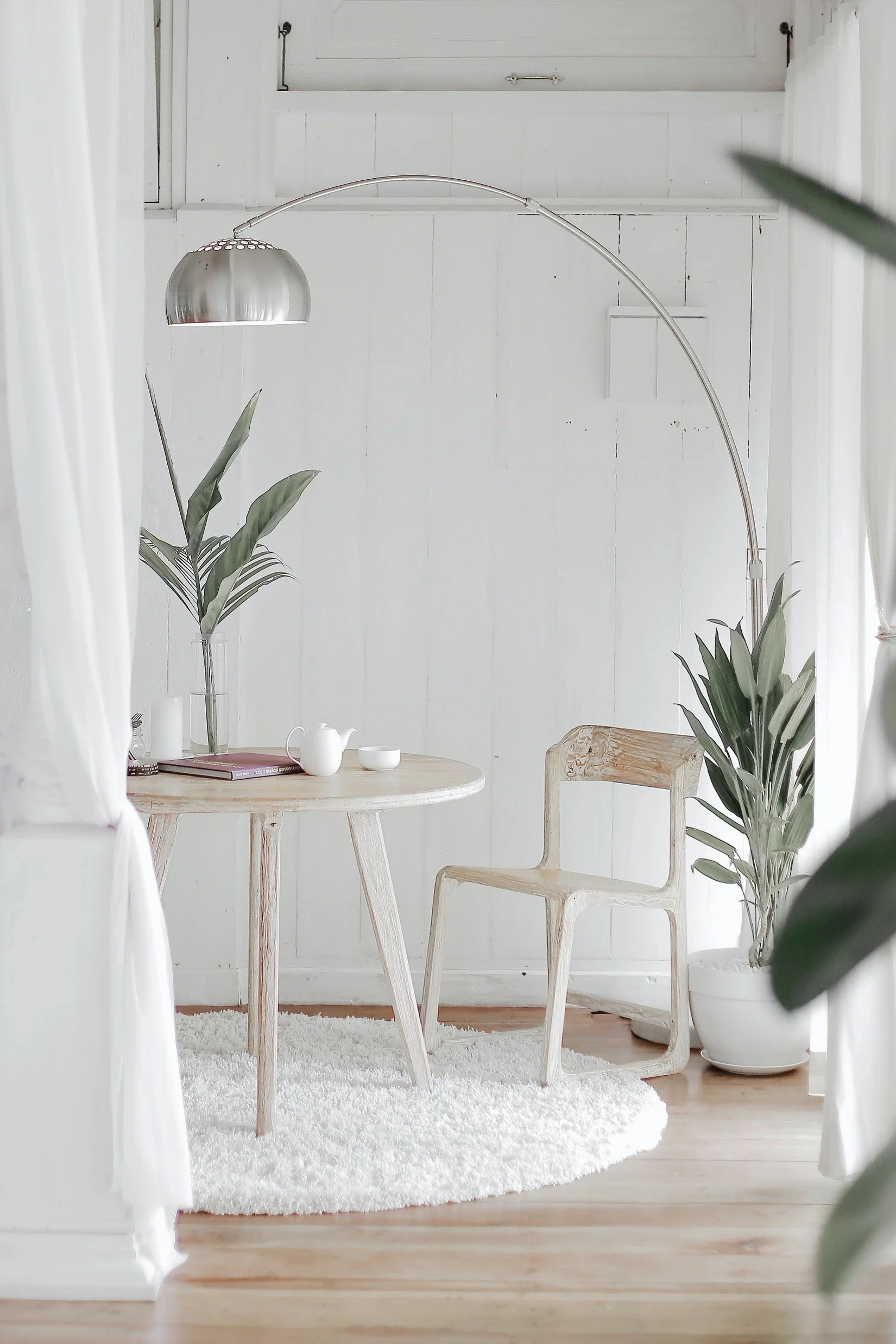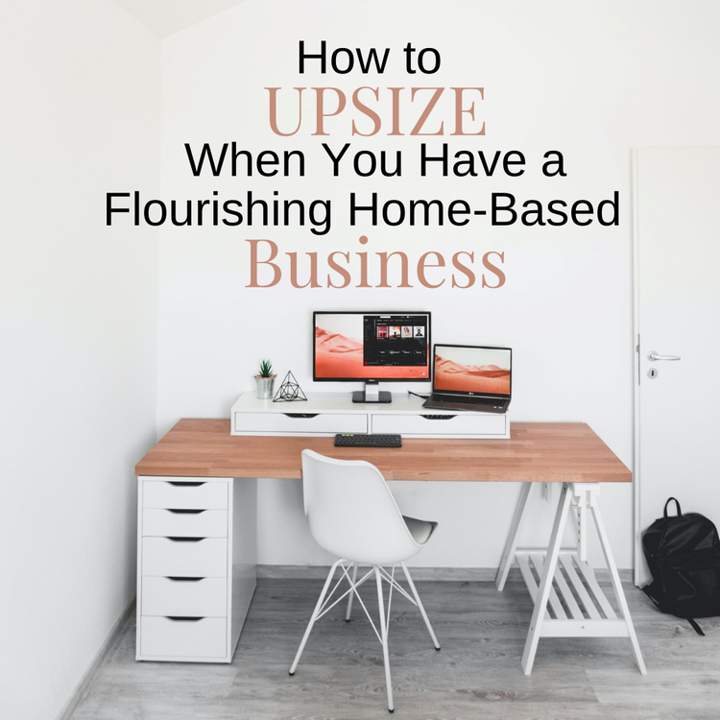By Guest Blogger, Megan Cooper
While working from home has its advantages—like no required commute—it can also leave you susceptible to countless distractions.
Let’s explore some unique tips and resources to help you maintain focus and create the most productive workspace possible.
Elina Fairytale
What Should You Include in Your Home Office?
Every type of business has different requirements.
Crafters need worktables and storage shelves and web designers need high-speed internet, while others may only require a desk.
ANTONI SHKRABA
Before planning your home office layout, make a prioritized list of what you need.
Regardless of the kind of enterprise you’re operating, every home office needs a few things:
• Natural lighting, if possible, and sufficient lighting inside the room
• Privacy
• Comfortable, ergonomic seating
• Enough space to accommodate your needs
• Practical desk, designed to best suit your workspace and requirements
• Client seating, if appropriate
• Personal touches, to promote creativity
If you have a choice, locate your home office far away from possible noise sources, such as children’s playrooms.
cottonbro
Choose a room with a door to add to your privacy.
Keeping your office clean adds to productivity.
Also, both your business and your sanity will benefit from streamlining your processes as much as possible.
For instance, there’s no sense in racking your brain to try and finance a complex marketing campaign when you can simply advertise for free by posting promotional images on social media platforms like Facebook and Instagram.
Likewise, you can avoid spending your hard-earned capital on a graphic designer when you can create a logo online with free tools.
Milad Fakurian
What If Your Home Doesn’t Accommodate a Home Office?
Unfortunately, not all homes suitably accommodate a home office space.
If you face this dilemma, you still have choices.
You can redesign your current office, renovate your existing home or buy a new one.
Redesign Your Space
Pixabay
Do you need more space, or does your office area provide too many distractions?
Consider trading rooms in your home. If that’s not possible:
• Design your new layout using more vertical components that take up less floor space.
• Don’t choose overly-large furniture.
• Use a to-scale floor plan to experiment with possible furniture placement.
• Use a separate area in your home for storing supplies and inventory.
If this still doesn’t provide you with the space you need, the other two options should be weighed to see which one makes more sense for you.
Renovate Your Home
Hutomo Abrianto
If you own your house, you might finish a bonus room, convert your garage or basement or combine two smaller rooms into one to add enough space for your home office needs.
Renovations can be costly, so once you have your plan, get quotes from a few reputable local builders.
Buy a New Home
RODNAE Productions
Sometimes, your business expands to need a lot more room, or your current living situation just won’t cut it. It may make more sense to purchase a new home.
Get in touch with a mortgage lender to get preapproved for a mortgage.
Peruse local listings for available properties and see if any will meet all of your needs.
Don’t necessarily be hesitant to purchase an “as-is” home; however, you do need to understand what you’re taking on if you do.
Pay an experienced home inspector to thoroughly examine the home to find out if there is:
• Structural damage
• Water damage
• Plumbing issues or electrical problems
• Asbestos or other toxic substances
• Non-functioning septic or heating systems
You can use the inspection report to form an estimate of how much repairs will cost, as the seller of an “as-is” property won’t be paying for them.
Sellers may include only certain items in the “as-is” clauses rather than the entire home.
Ready to Create Your New Home Office?
Take enough time to consider the level of changes that each option will require and if you can comfortably afford them.
Compare your quotes, plan for potential future business growth and see how a well-designed office will benefit your business.
Read This Next
Starting a business at home and seeing it thrive is one of the most rewarding experiences you can have in a career. However, as your business grows, it may need more space. Some business owners take this as a sign to move their business out of the home, but that isn’t right for everyone. If you enjoy working out of your home, then the answer may be moving to a space large enough for your business and your life.
Join the Fun!
If you enjoyed this post and you want to keep seeing my weekly blog, the best way to do that is to subscribe.
You can subscribe by downloading my 11 Secrets Only Designers Know to Make Your Space Rock. If you’re curious about how decorators and designers make a home look magazine ready, you’ll love taking a gander at these 11 secrets. You’ll learn how to style your room from the floor up and it will work for ANY space you have.
I write about small space design and decorating, sustainable furniture options, positive self care and a variety of do-it-yourself home décor.
I’d love to connect with you!
“Michael Helwig was top-notch, very professional and responsive to my needs. He allowed me time to explore ideas and try out a variety of combinations until we found the perfect fit. Michael provided detailed information and offered beautiful ideas to make my dream living room become a reality. The furniture he sourced has totally transformed my living room space. Everyone that has seen my new living room has one word, WOW! A special thank you to Michael for a wonderful experience.”
“Michael was very knowledgeable and guided us, with great patience and good humor, through the process of designing our dining room and helping us find the perfect sleeper sofa. He offered really helpful advice when we asked questions - which was often - but at no time did we ever feel pushed. He helped me when I felt like I couldn’t make one more decision. When my new furniture finally arrived I realized everything down to the pillows was perfect. I couldn’t be happier!”
Lisa
Megan Cooper thinks there’s nothing more satisfying than a well-executed DIY project. For her, it all started a few years ago when she built a bookshelf out of reclaimed wood. She hasn’t looked back since. Today, she regularly tackles home decor DIY projects big and small. She created reallifehome.net to share all of the tips, advice, and resources that she has found most useful as she’s learned the ins and outs of DIY.
The opinions and views expressed in any guest blog post do not necessarily reflect those of Michael Helwig Interiors or its Principal, Michael Helwig. Michael Helwig Interiors, and Michael Helwig, do not have any affiliations with any products or services mentioned in the article or linked to therein. Guest Authors may have affiliations to products mentioned or linked to in their author bios.















