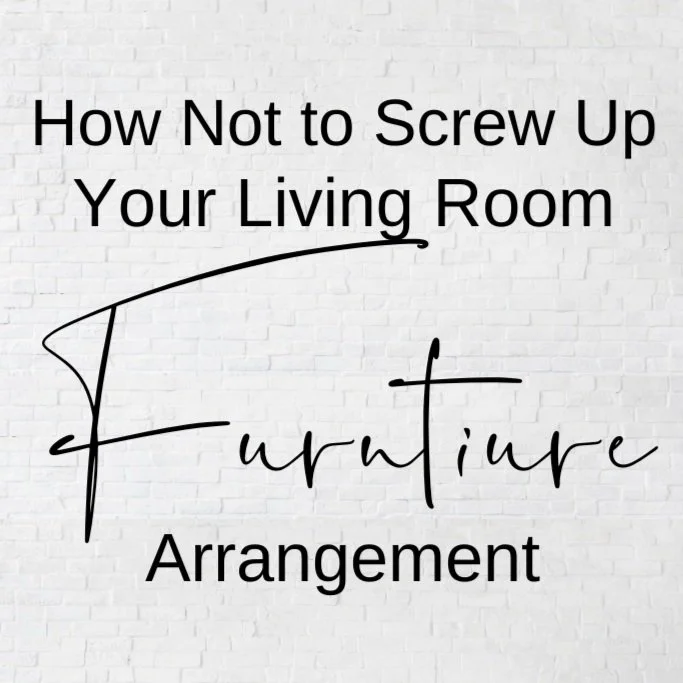5 Reasons Why Space planning Is Crucial
It’s happened. After binge watching your favorite decorating shows, you caught the HGTV bug! Now all you can think about is re-doing the room you hang out in most so it looks like Joanna Gains just left! But before you dash off to the furniture store or click away at your computer, you should first consider how to place the furniture in your living room.
How To Place The furniture In Your living Room Step 1:
The first thing to do each and every time you purchase new furniture for your living room, or any room for that matter, is to measure. The best way to do this is to draw a quick sketch of your room. The idea is to get the shape of your space down so when you measure you can translate the measurements onto the paper. Sketch in where the doorways and windows are, and include architectural elements like a fireplace, built-in’s, or any other unmovable feature. For this first step, just measure the length and width of the room and write those measurements in the center of your sketch..
How To Place furniture In Your living Room Step 2:
Next, Measure each wall segment and architectural element around the room and then write those measurements down on the sketch under each. When you add all the measurements from each segment and element up, they should be close to the overall measurements from step one. It’s a good idea to indicate where the electrical outlets are so you can plan for lighting and also make a note of where the heat and Air conditioning vents are so you can better plan your layout and avoid blocking them with your new stuff.
How To Place furniture In Your living Room Step 3:
After that, measure your windows. Sometimes it helps to do another sketch of each window on a separate piece of paper. This time, draw out the window as you are looking at it. Measure the overall width and height then record those measurements on your sketch. Draw a line above the window and one below, the top line is the ceiling height and the bottom line is the floor. Measure from the top of the frame to the top line and the bottom of the frame to the bottom line. Record those measurements on the sketch. This is a simplified way to measure windows but it comes in handy when you’re looking for curtains or drapes that mount on the outside of your windows.
How To Place furniture In Your living Room Step 4:
Now it’s time to measure what’s staying in the room. If you’re keeping great aunt Ida’s antique secretary, make a rough sketch of it on another piece of paper, Measure the width across the front, the depth at it’s deepest point front to back, and the overall height. Do this for any piece that’s staying. Having the measurements of everything you’re keeping will help you to plan the size and style of new purchases better.
How To Place furniture In Your living Room Step 5:
Last, take pictures of your space. I like to have pictures of each wall along with the measurements so I can remember details in the space like the color of the walls, area rugs or carpeting, etc. If the room is empty, it’s still helpful to have pictures to remind you visually where doorways, windows or any other architectural features are. Having pictures of the furniture and other things that will be staying also helps you to make new purchasing decisions much easier. When you see the details on your existing pieces, you can match or contrast those details with the new stuff.
It may not be the most exciting or sexy part of a living room makeover, but these 5 steps can help you avoid disappointments and costly restocking fees later on. Think about it this way, would you would you try to park a yacht in your garage? Unless you’re Kim and Kanye and your garage is the size of an airplane hanger, I would guess not.. When you know all of your room measurements, you’re in business. Now you can confidently go out and shop like a pro because you’ll be able to plan exactly how to place the furniture in your living room.
Michael is Principal designer and blogger at Michael Helwig Interiors in beautiful Buffalo, New York. Since 2011, he’s a space planning expert, offering online interior e-design services for folks living in small homes, or for those with awkward and tricky layouts. He’s a frequent expert contributor to many National media publications and news outlets on topics related to decorating, interior design, diy projects, and more. Michael happily shares his experience to help folks avoid expensive mistakes and decorating disappointments. You can follow him on Pinterest, Instagram and Facebook @interiorsmh.







