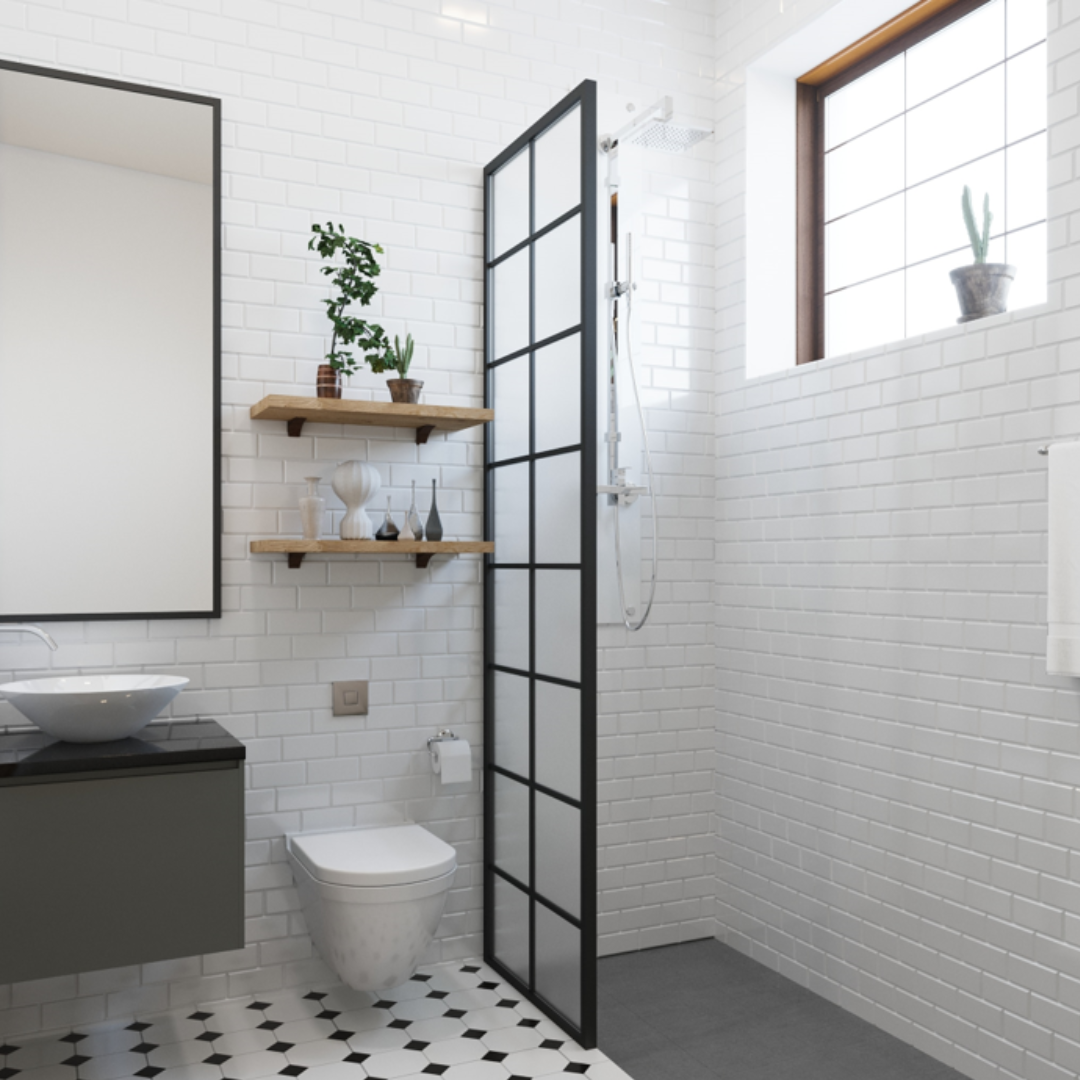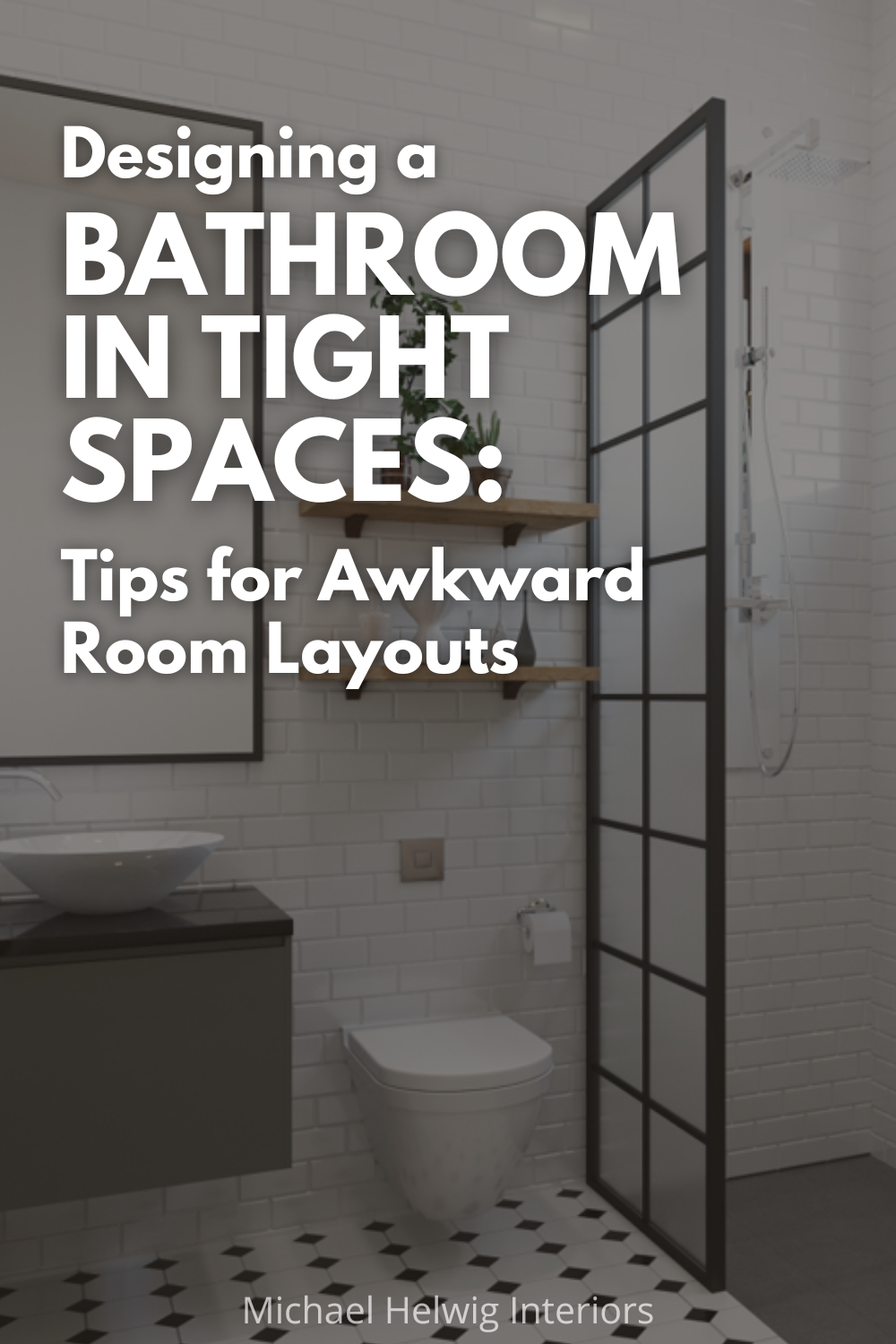Guest Blog Post from Liam O'Connor of Odyssey Bathrooms
Not only is the smallest room in the house usually – well, the smallest room – it is also often the most awkward room layout. These are not ideal prerequisites when designing your dream bathroom. However, with a little thought, some expert advice, and a smattering of creativity, these obstacles are easily overcome.
No matter how small or awkwardly shaped your bathroom is, your dream bathroom is achievable. Sound far-fetched?
Not in the slightest, let's look at some tips that can transform that awkward and cramped space into a calming oasis.
Transforming Compact and Quirky Spaces into Dream Bathrooms
Straight off the bat, let's play a little mind game…
There are two ways of looking at awkward shapes, the first is to look at the room and consider it simply a problem. However, another way of looking at it is to marvel at the character that all that awkwardness brings to the room.
This isn't just a rectangular box of a room, this is a room that can have personality, a uniqueness that defies regularity. Let's jump into the tips that can highlight this character and let you create a distinctive and unique dream bathroom:
Understand Your Space
It all begins with a little understanding! Awkward spaces are funny things, they can play havoc with our perspective and are good at hiding their true character.
Coming to recognize the quirks of your space lays the foundation for effective design. Here are some aspects to consider:
Spatial Awareness: Familiarizing yourself with the room's layout can unveil hidden opportunities and potential focal points.
Obstacle Identification: Recognizing challenges early on can prevent design mishaps and lead to innovative solutions.
Maximizing Potential: Every awkward corner or sloped ceiling can be turned into a design feature with the right approach.
Rumman Amin
Designing your dream bathroom is easier if you work with the character of your room rather than against it.
Opt for Compact Fixtures
Okay, this one isn't rocket science, but it is still surprising how often this is overlooked.
That bath of your dreams might look good in the showroom, but the story will be different when it is shoehorned into a small space.
Designing a small bathroom in an awkward place is always going to involve compromises. Opting for compact fixtures is a great place to start! For example, consider incorporating a Japanese soaking tub into your quirky space. These tubs, designed in the Japanese style, offer a deep, compact bathing option that can substitute the need for more traditional, spacious fixtures.
Here are some pointers:
Space-Saving Designs: Wall-hung toilets and sinks free up valuable floor space, giving the illusion of a more open room.
Corner Solutions: Corner sinks and showers are not only space-efficient but also add a unique design element to tight spots.
Streamlined Look: Slimline fixtures provide the necessary functions without the bulk, ensuring the room doesn't feel cramped.
Hemant Kanojiya
It is worth noting that opting for smaller fixtures does not mean compromising on quality, there are plenty of luxurious compact fixtures available for your bathroom renovation.
Embrace the Wet Room Concept
A wet room might just be the perfect partner for your small awkward space! Their open-plan concept minimizes space use and opens up a world of possibilities, including creating a contemporary spa-like feel for those who enjoy a little indulgence.
Here are some of the key points to consider when thinking about a wet room:
Seamless Transitions: Without the need for shower trays or enclosures, wet rooms offer a continuous floor and wall design, enhancing the sense of space.
Waterproofing Wonders: Proper waterproofing ensures that the entire room can handle splashes, making it functional and durable.
Design Flexibility: Wet rooms provide the freedom to position fixtures and fittings creatively, catering to the room's unique shape.
Jon'Nathon Stebbe
Wet rooms are low-maintenance, space-saving, and can be designed to accommodate the most awkward space. A marriage made in heaven, perhaps?
Clever Storage Solutions
Mentioning storage and awkward spaces always seems to generate groans of dismay. If that sounds familiar, don't worry! With a sprinkle of creativity and a dash of ingenuity, even the most challenging bathroom can become a masterclass in storage solutions.
Here are some clever storage solutions that can ease your storage woes:
Built-In Brilliance: Recessed shelves and niches make use of wall cavities, turning them into stylish storage spots without eating into your space.
Floating Magic: Wall-mounted vanities and cabinets free up floor space, giving an airy feel while offering ample storage.
Vertical Ventures: Tall storage units and ladder shelves capitalize on vertical space, perfect for rooms with height but limited floor area.
99.films
Of course, when your space is super-cramped, keep the "in-situ" storage to a minimum and it becomes one headache less. Perhaps not ideal, but again – compromises are part and parcel of designing for tight and awkward spaces.
Use of Mirrors and Glass
The use of mirrors and glass can be a crucial ally when transforming your bathroom. The adage "smoke and mirrors" applies here, although perhaps smoke and steam would be a better metaphor.
The point is that not only do glass and mirrors reflect light, but they also create an illusion of depth and size, giving cramped spaces a more spacious feel:
Reflection Perfection: Large mirrors can double the visual space, making rooms appear bigger and brighter.
Clear Choices: Glass shower enclosures, as opposed to frosted or patterned ones, allow for an uninterrupted view, enhancing the room's openness.
Layered Looks: Using multiple mirrors or glass shelves can add depth and dimension, turning constraints into design features.
Amira Aboalnaga
Of course, shedding a little light on the matter can maximize the effect. A point that we cover next.
Maximizing Natural and Strategic Lighting
Lighting can make or break a bathroom's ambiance, especially when dealing with tight or quirky spaces. While artificial lighting is essential, there's nothing quite like harnessing the power of natural sunlight to illuminate and enlarge a space.
Sunlit Splendor: Prioritize windows, skylights, or frosted glass to invite natural light in, instantly making the room feel airy and spacious.
Layered Luminance: Combine ambient, task, and accent lighting to create depth and highlight specific areas or features.
Glowing Glass: Mirrored or glossy surfaces can reflect both natural and artificial light, amplifying the brightness and spaciousness.
Natural and Strategic Lighting
A good idea is to use some cheap LED lights or even torches and have a play about with them to see what works best. Adding a mirror or two to the mix as you do so can also help.
Colors and Tiling Patterns
The palette and patterns you choose can dramatically alter the perception of your bathroom's size and shape. While it's tempting to go bold, strategic choices can make all the difference in compact and irregular spaces.
Light and Bright: Opting for lighter shades can make a room feel more open and spacious. Think soft whites, pastels, or neutral tones.
Pattern Play: Diagonal or vertical tile patterns can elongate the space, drawing the eye upwards or sideways and creating an illusion of a larger area.
Accent Adventures: Use darker or vibrant colors as accents, ensuring they don't overpower the room but add character and depth.
R ARCHITECTURE
It is appealing to let your creative side fully out of the bag here, but that all-important word "compromise" is relevant again.
When it comes to colors and tiling, it is important to balance creativity with practicality. The good news is that when approached properly, creativity and practicality are not mutually exclusive.
From Awkward and Tight to Beautiful and Bright
Creating a dream bathroom out of an awkward and cramped room might seem like a big ask. However, as the tips listed in this guide prove, this is far from the case.
Not only is your awkward space capable of being transformed into a dream bathroom – but it can have a uniqueness and character that adds rather than detracts from the overall effect.
Read Next:
Jazz Up Your Powder Room With These 10 Extraordinary Tips
Could your small powder room or half bath use a makeover? Great news, I’ve got 10 tips that will turn this small bathroom into a jewel box show piece. Best of all, these tips will engage your five senses and they’ll have you guests so impressed, they’ll never want to leave! Is that a good thing? Not sure, but these tips sure are!
Join the Fun!
If you enjoyed this post and you want to keep seeing my weekly blog, the best way to do that is to subscribe.
You can subscribe by downloading my 11 Secrets Only Designers Know to Make Your Space Rock. If you’re curious about how decorators and designers make a home look magazine ready, you’ll love taking a gander at these 11 secrets. You’ll learn how to style your room from the floor up and it will work for ANY space you have.
I write about small space design and decorating, sustainable furniture options, positive self care and a variety of do-it-yourself home décor.
I’d love to connect with you!
“Michael Helwig was top-notch, very professional and responsive to my needs. He allowed me time to explore ideas and try out a variety of combinations until we found the perfect fit. Michael provided detailed information and offered beautiful ideas to make my dream living room become a reality. The furniture he sourced has totally transformed my living room space. Everyone that has seen my new living room has one word, WOW! A special thank you to Michael for a wonderful experience.”
“Michael was very knowledgeable and guided us, with great patience and good humor, through the process of designing our dining room and helping us find the perfect sleeper sofa. He offered really helpful advice when we asked questions - which was often - but at no time did we ever feel pushed. He helped me when I felt like I couldn’t make one more decision. When my new furniture finally arrived I realized everything down to the pillows was perfect. I couldn’t be happier!”
Hemant Kanojiya
The opinions and views expressed in any guest blog post do not necessarily reflect those of Michael Helwig Interiors or its Principal, Michael Helwig. Michael Helwig Interiors, and Michael Helwig, do not have any affiliations with any products or services mentioned in the article or linked to therein. Guest Authors may have affiliations to products mentioned or linked to in their author bios.
With a keen eye for transforming tight and awkward bathroom spaces into dream sanctuaries, Liam O'Connor from Odyssey Bathrooms brings over a decade of expertise in innovative bathroom design. Specializing in maximizing limited spaces, he skillfully integrates functional elements with aesthetic appeal, creating serene and sustainable bathroom environments.
Liam's approach resonates with the philosophy of bringing practical elegance to challenging spaces, a principle he passionately shares through insightful blogs and articles.















